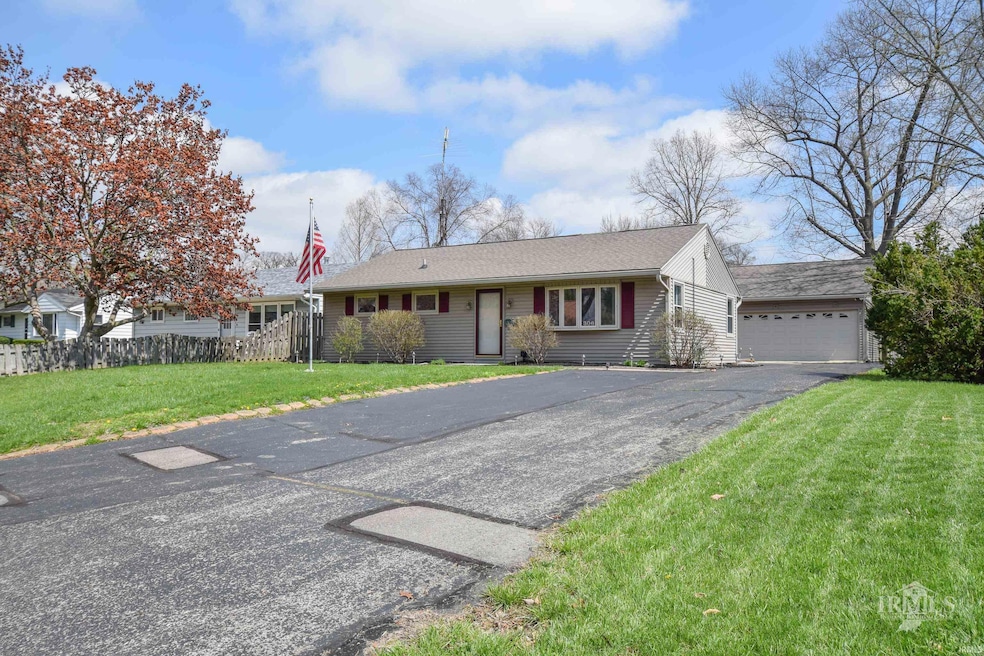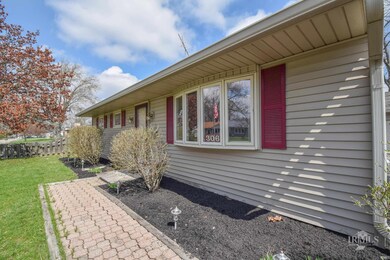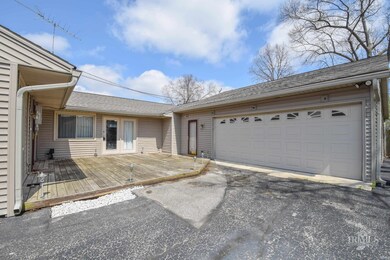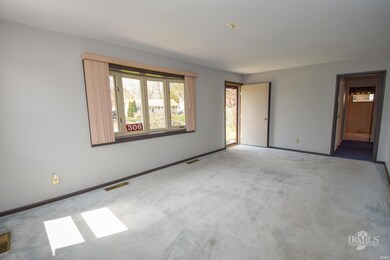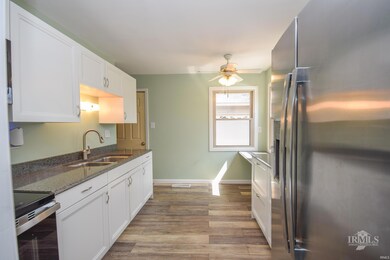
306 N Bittersweet Ln Muncie, IN 47304
Western NeighborhoodHighlights
- Primary Bedroom Suite
- Solid Surface Countertops
- 2 Car Attached Garage
- Traditional Architecture
- Formal Dining Room
- Built-in Bookshelves
About This Home
As of May 2025Check out this charming 3-bedroom, 2-bath home boasting an impressive 1,752 sqft, offering much more space than it appears from the street. The thoughtfully designed interior includes a comfortable living room, an inviting family room featuring a cozy gas-log fireplace, and a formal dining room ideal for gatherings. The kitchen is equipped with solid surface countertops and a brand-new smooth-top electric range, with the microwave and refrigerator included as well. Additionally, a versatile multi-purpose room located off the garage offers the perfect space for a hobby room or home office. Heating and cooling are efficiently managed by multiple gas furnaces and central air units, with the smaller furnace recently replaced. The attached 2.5-car garage provides ample storage and convenient access with two overhead doors. Outside, enjoy relaxing or entertaining on the spacious open deck overlooking the fenced-in backyard, complete with a small greenhouse and storage shed featuring an overhead door. Fresh landscaping enhances curb appeal in this excellent NW Muncie location.
Last Agent to Sell the Property
RE/MAX Real Estate Groups Brokerage Phone: 765-744-9500 Listed on: 04/10/2025

Home Details
Home Type
- Single Family
Est. Annual Taxes
- $1,657
Year Built
- Built in 1955
Lot Details
- 9,583 Sq Ft Lot
- Lot Dimensions are 63x154
- Partially Fenced Property
- Privacy Fence
- Landscaped
- Level Lot
Parking
- 2 Car Attached Garage
- Garage Door Opener
- Driveway
Home Design
- Traditional Architecture
- Slab Foundation
- Shingle Roof
- Vinyl Construction Material
Interior Spaces
- 1,752 Sq Ft Home
- 1-Story Property
- Built-in Bookshelves
- Ceiling Fan
- Gas Log Fireplace
- Formal Dining Room
- Pull Down Stairs to Attic
- Solid Surface Countertops
Flooring
- Carpet
- Tile
- Vinyl
Bedrooms and Bathrooms
- 3 Bedrooms
- Primary Bedroom Suite
- Split Bedroom Floorplan
- Walk-In Closet
- 2 Full Bathrooms
Location
- Suburban Location
Schools
- Westview Elementary School
- Northside Middle School
- Central High School
Utilities
- Multiple cooling system units
- Forced Air Heating and Cooling System
- Multiple Heating Units
- Heating System Uses Gas
Community Details
- Western Ridge Subdivision
Listing and Financial Details
- Assessor Parcel Number 18-11-07-430-013.000-003
Ownership History
Purchase Details
Similar Homes in Muncie, IN
Home Values in the Area
Average Home Value in this Area
Purchase History
| Date | Type | Sale Price | Title Company |
|---|---|---|---|
| Sheriffs Deed | $138,800 | None Listed On Document |
Mortgage History
| Date | Status | Loan Amount | Loan Type |
|---|---|---|---|
| Previous Owner | $101,600 | New Conventional | |
| Previous Owner | $73,950 | New Conventional |
Property History
| Date | Event | Price | Change | Sq Ft Price |
|---|---|---|---|---|
| 05/16/2025 05/16/25 | Sold | $205,000 | -4.6% | $117 / Sq Ft |
| 04/15/2025 04/15/25 | Pending | -- | -- | -- |
| 04/10/2025 04/10/25 | For Sale | $214,900 | -- | $123 / Sq Ft |
Tax History Compared to Growth
Tax History
| Year | Tax Paid | Tax Assessment Tax Assessment Total Assessment is a certain percentage of the fair market value that is determined by local assessors to be the total taxable value of land and additions on the property. | Land | Improvement |
|---|---|---|---|---|
| 2024 | $1,657 | $154,900 | $15,700 | $139,200 |
| 2023 | $1,480 | $134,200 | $13,000 | $121,200 |
| 2022 | $1,404 | $126,600 | $13,000 | $113,600 |
| 2021 | $1,245 | $110,700 | $13,400 | $97,300 |
| 2020 | $866 | $92,500 | $11,200 | $81,300 |
| 2019 | $649 | $86,200 | $10,800 | $75,400 |
| 2018 | $617 | $86,200 | $10,800 | $75,400 |
| 2017 | $491 | $82,000 | $11,500 | $70,500 |
| 2016 | $503 | $82,000 | $11,500 | $70,500 |
| 2014 | $240 | $75,800 | $11,500 | $64,300 |
| 2013 | -- | $73,900 | $11,500 | $62,400 |
Agents Affiliated with this Home
-
Aaron Orr

Seller's Agent in 2025
Aaron Orr
RE/MAX
(765) 212-1111
7 in this area
761 Total Sales
-
Rebekah Hanna

Buyer's Agent in 2025
Rebekah Hanna
RE/MAX
(765) 760-4556
5 in this area
428 Total Sales
Map
Source: Indiana Regional MLS
MLS Number: 202512272
APN: 18-11-07-430-013.000-003
- 411 N Greenbriar Rd
- 308 N Forest Ave
- 509 N Mckenzie St
- 308 S Bittersweet Ln
- 3718 W Peachtree Ln
- 828 N Clarkdale Dr
- 310 S Shady Ln
- 2801 W University Ave
- 3104 W Amherst Rd
- 4305 W Coyote Run Ct
- 4204 W Palomino Ct
- 3305 W Petty Rd
- Lot 76 Timber Mill Way
- 4204 W Blue Heron Ct
- 2910 W Devon Rd
- 3400 W Petty Rd
- 3205 W Ethel Ave
- 309 S Hawthorne Rd
- 207 N Birchwood Dr
- 1408 N Regency Pkwy
