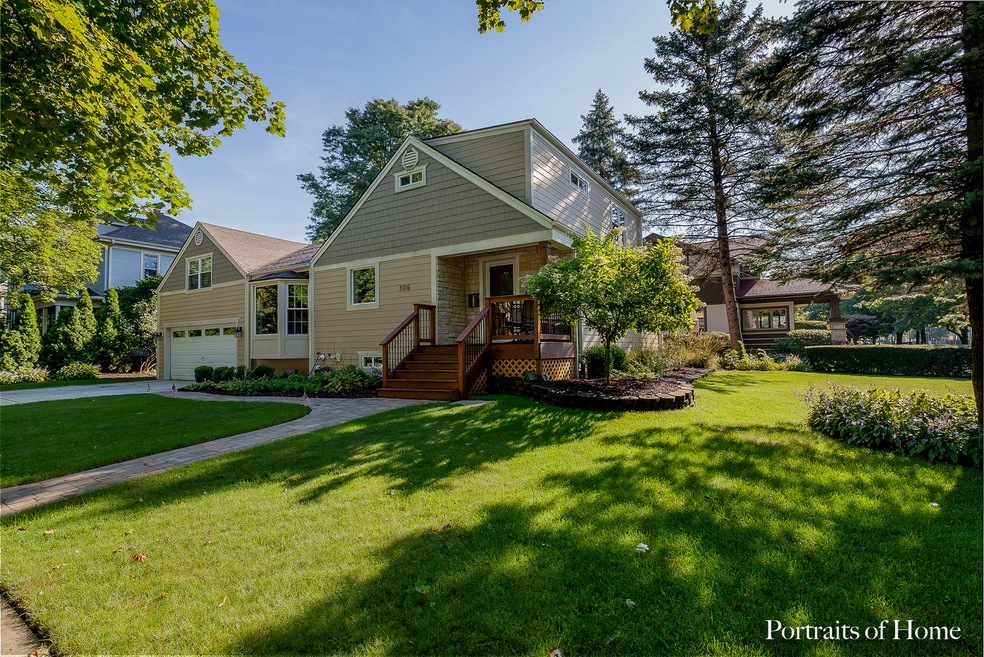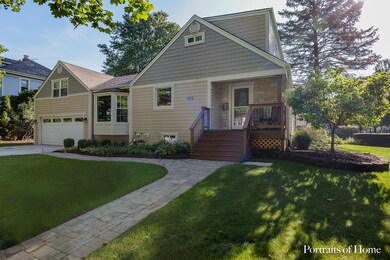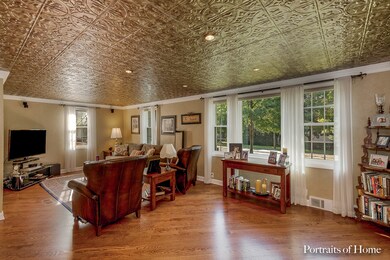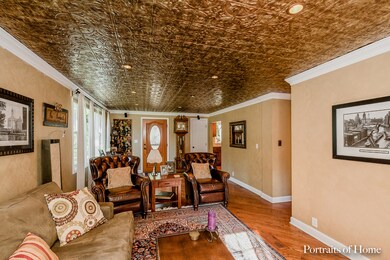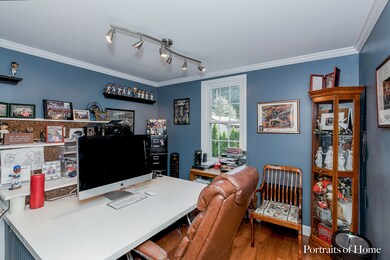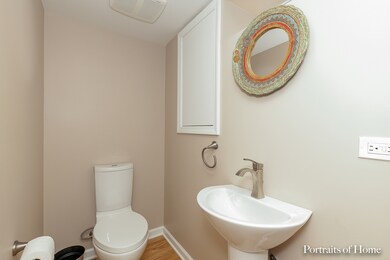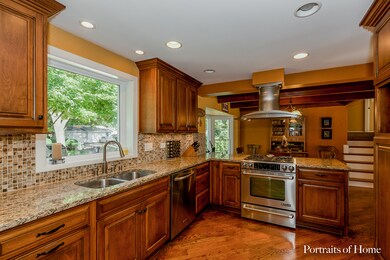
306 N Wright St Naperville, IL 60540
Naperville Historic District NeighborhoodHighlights
- Cape Cod Architecture
- Wood Flooring
- Home Office
- Ellsworth Elementary School Rated A+
- Corner Lot
- Brick Porch or Patio
About This Home
As of September 2022Beautiful 3 Beds, 2.5 bath with total rehab 2015, 3 blocks from train station, schools within few blocks. Full finished basement for entertainment.(wet bar, TV and surround sound). Patio with built in pergola and grill. First floor full bath and office. Oversize garage and Attic access for storage. All new appliances included. Drain tile for water damage prevention. Master suite with walk in closet.Natural stone floor. Granite counter top and S/S appliances. Just move in.
Last Agent to Sell the Property
Jean-Paul Eskenazi
Coldwell Banker Realty Listed on: 09/03/2018
Home Details
Home Type
- Single Family
Est. Annual Taxes
- $10,485
Year Built | Renovated
- 1950 | 2015
Lot Details
- East or West Exposure
- Corner Lot
Parking
- Attached Garage
- Parking Available
- Garage Transmitter
- Garage Door Opener
- Driveway
- Parking Included in Price
- Garage Is Owned
Home Design
- Cape Cod Architecture
- Asphalt Shingled Roof
- Aluminum Siding
- Steel Siding
- Vinyl Siding
Interior Spaces
- Wet Bar
- Home Office
- Wood Flooring
- Finished Basement
- Finished Basement Bathroom
Bedrooms and Bathrooms
- Primary Bathroom is a Full Bathroom
- Bathroom on Main Level
- Dual Sinks
- Separate Shower
Outdoor Features
- Outdoor Grill
- Brick Porch or Patio
Utilities
- Forced Air Heating and Cooling System
- Heating System Uses Gas
- Lake Michigan Water
Listing and Financial Details
- Homeowner Tax Exemptions
Ownership History
Purchase Details
Home Financials for this Owner
Home Financials are based on the most recent Mortgage that was taken out on this home.Purchase Details
Home Financials for this Owner
Home Financials are based on the most recent Mortgage that was taken out on this home.Purchase Details
Home Financials for this Owner
Home Financials are based on the most recent Mortgage that was taken out on this home.Similar Homes in Naperville, IL
Home Values in the Area
Average Home Value in this Area
Purchase History
| Date | Type | Sale Price | Title Company |
|---|---|---|---|
| Warranty Deed | $600,000 | New Title Company Name | |
| Warranty Deed | $455,000 | Old Republic Title | |
| Warranty Deed | $417,500 | Guarantee Title & Escrow Llc |
Mortgage History
| Date | Status | Loan Amount | Loan Type |
|---|---|---|---|
| Open | $480,000 | New Conventional | |
| Previous Owner | $378,000 | New Conventional | |
| Previous Owner | $371,500 | New Conventional | |
| Previous Owner | $364,000 | New Conventional | |
| Previous Owner | $364,000 | New Conventional | |
| Previous Owner | $295,000 | New Conventional | |
| Previous Owner | $308,000 | New Conventional | |
| Previous Owner | $317,500 | Unknown | |
| Previous Owner | $50,000 | Credit Line Revolving | |
| Previous Owner | $334,000 | Purchase Money Mortgage | |
| Previous Owner | $70,000 | Unknown | |
| Previous Owner | $20,000 | Credit Line Revolving | |
| Previous Owner | $370,500 | Unknown | |
| Previous Owner | $35,000 | Unknown | |
| Previous Owner | $300,000 | Balloon | |
| Previous Owner | $50,000 | Credit Line Revolving | |
| Previous Owner | $258,000 | Unknown |
Property History
| Date | Event | Price | Change | Sq Ft Price |
|---|---|---|---|---|
| 09/01/2022 09/01/22 | Sold | $600,000 | +2.6% | $264 / Sq Ft |
| 07/29/2022 07/29/22 | Pending | -- | -- | -- |
| 07/28/2022 07/28/22 | For Sale | $585,000 | +28.6% | $258 / Sq Ft |
| 11/15/2018 11/15/18 | Sold | $455,000 | -4.2% | $220 / Sq Ft |
| 10/04/2018 10/04/18 | Pending | -- | -- | -- |
| 10/03/2018 10/03/18 | For Sale | $474,900 | 0.0% | $229 / Sq Ft |
| 09/27/2018 09/27/18 | Pending | -- | -- | -- |
| 09/03/2018 09/03/18 | For Sale | $474,900 | -- | $229 / Sq Ft |
Tax History Compared to Growth
Tax History
| Year | Tax Paid | Tax Assessment Tax Assessment Total Assessment is a certain percentage of the fair market value that is determined by local assessors to be the total taxable value of land and additions on the property. | Land | Improvement |
|---|---|---|---|---|
| 2024 | $10,485 | $179,158 | $110,436 | $68,722 |
| 2023 | $10,105 | $163,510 | $100,790 | $62,720 |
| 2022 | $9,690 | $155,720 | $95,990 | $59,730 |
| 2021 | $9,336 | $149,830 | $92,360 | $57,470 |
| 2020 | $9,137 | $147,140 | $90,700 | $56,440 |
| 2019 | $8,871 | $140,780 | $86,780 | $54,000 |
| 2018 | $8,562 | $136,040 | $83,860 | $52,180 |
| 2017 | $8,389 | $131,450 | $81,030 | $50,420 |
| 2016 | $8,221 | $126,700 | $78,100 | $48,600 |
| 2015 | $8,169 | $119,320 | $73,550 | $45,770 |
| 2014 | $8,435 | $119,320 | $73,550 | $45,770 |
| 2013 | $8,308 | $119,610 | $73,730 | $45,880 |
Agents Affiliated with this Home
-

Seller's Agent in 2022
Bill White
Baird Warner
(630) 235-9760
1 in this area
266 Total Sales
-

Seller Co-Listing Agent in 2022
Jeni Hutchison
Baird Warner
2 in this area
23 Total Sales
-

Buyer's Agent in 2022
Luke Salela
Coldwell Banker Realty
(630) 730-0963
1 in this area
15 Total Sales
-
J
Seller's Agent in 2018
Jean-Paul Eskenazi
Coldwell Banker Realty
-

Buyer's Agent in 2018
Bridget Carroll
Keller Williams Premiere Properties
(630) 474-1215
131 Total Sales
Map
Source: Midwest Real Estate Data (MRED)
MLS Number: MRD10070223
APN: 08-18-142-006
- 143 N Wright St
- 316 N Loomis St
- 636 E 4th Ave
- 311 North Ave
- 5 N Columbia St
- 8 N Sleight St
- 130 N Huffman St
- 828 E Franklin Ave
- 839 Bellingrath Ct
- 915 Coletta Cir
- 223 Center St
- 915 E Chicago Ave
- 316 Jamatt Ct
- 715 N Brainard St
- 717 N Brainard St
- 305 S Wright St
- 110 S Washington St Unit 400
- 328 S Loomis St
- 1105 Greensfield Dr
- 1090 Catherine Ave
