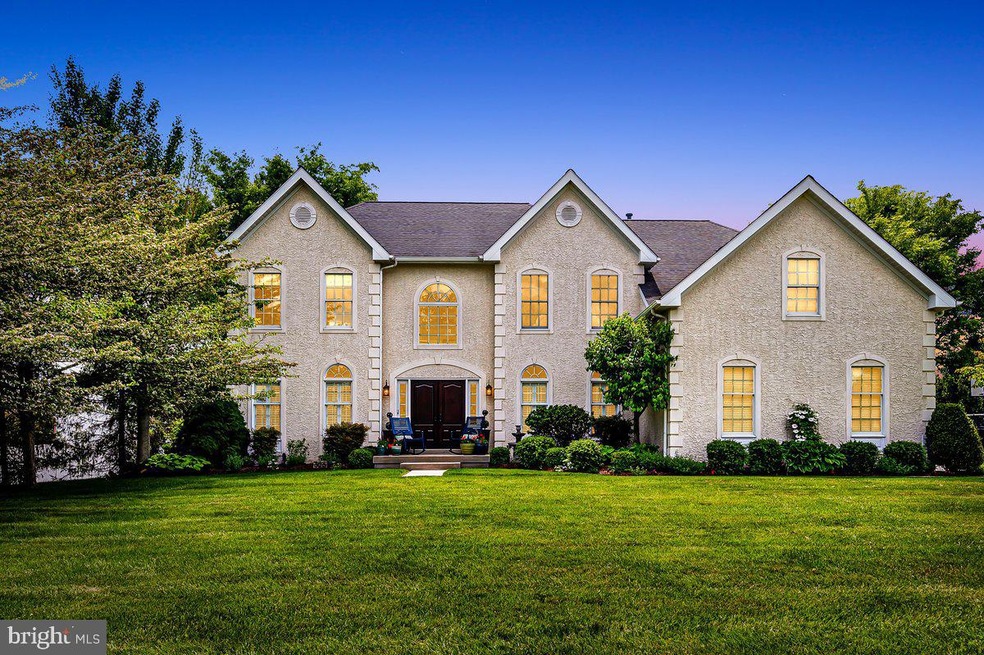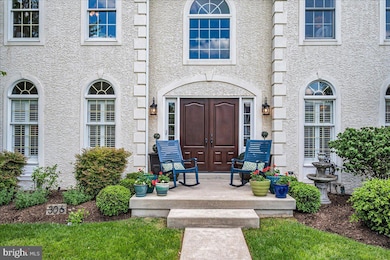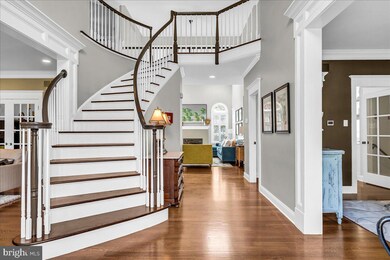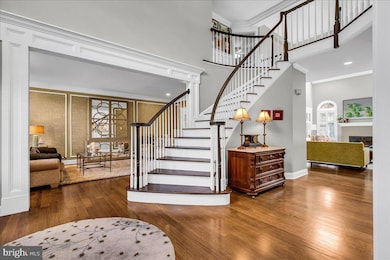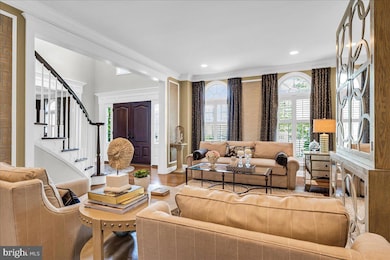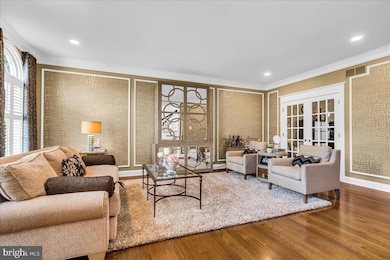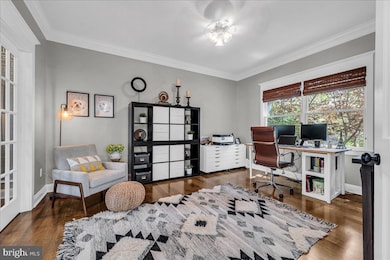
306 Rose Glen Ln Kennett Square, PA 19348
Estimated payment $7,015/month
Highlights
- Recreation Room
- Traditional Architecture
- Wood Flooring
- Unionville Elementary School Rated A
- Cathedral Ceiling
- Home Gym
About This Home
Who says you can't have it all....Stunning 4 bed/4.5 bath home, maintenance-free landscaping, and award winning Unionville-Chadds Ford schools! Welcome to 306 Rose Glen Lane in desirable Willowdale Crossing. An expanded front stoop and double front doors open to find an impressive two-story entry with curved staircase, flanked by a gorgeous living room and an elegant dining room, both with gleaming hardwood floors, custom mill work, and plantation shutters. The beautifully renovated, eat-in kitchen features a large center island, marble countertops, glazed tile backsplash, pantry, and bar refrigerator with built in wine storage. Sky-lights, a vaulted ceiling, and a brick fireplace highlight the family room, conveniently situated between the kitchen and the office/playroom. The renovated mudroom/laundry room provides plenty of storage, is located just off the kitchen and provides access to the three car garage as well as the backyard. A front AND a back staircase lead upstairs to find the master retreat complete with a relaxing sitting room, walnut hardwood floors, custom built-ins, enormous walk-in closet, and luxurious, spa-like master bath with travertine floor, vaulted ceiling, oversized shower with frameless glass door, soaking tub, and towel warmer. Also upstairs is a large guest room with beautiful en suite bathroom with cherry wood vanity and marble countertop, seamless glass shower door and custom tile. Two additional large bedrooms with jack and jill bathroom offering granite counter, mosaic tile, and dual sinks. The large basement, finished in 2020, offers a multitude of options for kids, teens and adults alike! Spend time in the dedicated exercise room, or lounge in the TV/ Recreation room with a built in kitchenette. The basement also offers a potential 5th bedroom (with egress), perfect for bunk beds and extra guests! Also on this level is a full bathroom with oversized vanity and a walk in shower. Enjoy outside living in the private, fenced, tree-lined, professionally landscaped backyard with an oversized slate, stone and brick patio as well as a crushed stone firepit area, ideal for entertaining. There are numerous updates and upgrades, including the custom molding, baseboards, trim and hardware, as well as custom designer window treatments made up of plantation shutters and designer fabric draperies. Situated in a sought after community with sidewalks and mature trees and within walking distance to the middle/high school are even more reasons to make this special home yours! Other recent updates include newer roof (2018), HVAC (2017) and garage doors (2020). Come see this gem before it is too late!
Home Details
Home Type
- Single Family
Est. Annual Taxes
- $15,981
Year Built
- Built in 1999
Lot Details
- 0.39 Acre Lot
- Level Lot
- Back and Front Yard
- Property is in excellent condition
- Property is zoned RB
HOA Fees
- $114 Monthly HOA Fees
Parking
- 3 Car Direct Access Garage
Home Design
- Traditional Architecture
- Pitched Roof
- Active Radon Mitigation
- Stucco
Interior Spaces
- Property has 2 Levels
- Cathedral Ceiling
- Ceiling Fan
- Skylights
- Brick Fireplace
- Family Room
- Living Room
- Breakfast Room
- Dining Room
- Den
- Recreation Room
- Home Gym
- Partially Finished Basement
- Basement Fills Entire Space Under The House
- Laundry on main level
Kitchen
- Butlers Pantry
- Built-In Double Oven
- Cooktop
- Dishwasher
- Kitchen Island
- Disposal
Flooring
- Wood
- Wall to Wall Carpet
- Tile or Brick
Bedrooms and Bathrooms
- 4 Bedrooms
- En-Suite Primary Bedroom
- En-Suite Bathroom
- Walk-in Shower
Outdoor Features
- Patio
Schools
- Unionville High School
Utilities
- Forced Air Zoned Heating and Cooling System
- Natural Gas Water Heater
Community Details
- Association fees include common area maintenance, snow removal, trash
- Built by TOLL BROTHERS
- Willowdale Crossin Subdivision, Madison Floorplan
Listing and Financial Details
- Tax Lot 0083
- Assessor Parcel Number 61-05F-0083
Map
Home Values in the Area
Average Home Value in this Area
Tax History
| Year | Tax Paid | Tax Assessment Tax Assessment Total Assessment is a certain percentage of the fair market value that is determined by local assessors to be the total taxable value of land and additions on the property. | Land | Improvement |
|---|---|---|---|---|
| 2024 | $2,297 | $341,120 | $62,270 | $278,850 |
| 2023 | $2,297 | $341,120 | $62,270 | $278,850 |
| 2022 | $1,911 | $341,120 | $62,270 | $278,850 |
| 2021 | $2,297 | $341,120 | $62,270 | $278,850 |
| 2020 | $1,849 | $341,120 | $62,270 | $278,850 |
| 2019 | $2,235 | $341,120 | $62,270 | $278,850 |
| 2018 | $2,235 | $341,120 | $62,270 | $278,850 |
| 2017 | $2,073 | $316,340 | $62,270 | $254,070 |
| 2016 | $1,309 | $330,160 | $62,270 | $267,890 |
| 2015 | $1,309 | $330,160 | $62,270 | $267,890 |
| 2014 | $1,309 | $330,160 | $62,270 | $267,890 |
Property History
| Date | Event | Price | Change | Sq Ft Price |
|---|---|---|---|---|
| 05/18/2025 05/18/25 | Pending | -- | -- | -- |
| 05/15/2025 05/15/25 | For Sale | $995,000 | -- | $186 / Sq Ft |
Purchase History
| Date | Type | Sale Price | Title Company |
|---|---|---|---|
| Deed | $573,000 | -- | |
| Deed | $573,000 | -- | |
| Corporate Deed | $360,425 | -- |
Mortgage History
| Date | Status | Loan Amount | Loan Type |
|---|---|---|---|
| Open | $167,000 | Credit Line Revolving | |
| Open | $304,000 | New Conventional | |
| Open | $496,000 | Future Advance Clause Open End Mortgage | |
| Closed | $296,445 | New Conventional | |
| Closed | $200,000 | Credit Line Revolving | |
| Closed | $25,000 | Credit Line Revolving | |
| Closed | $315,000 | Fannie Mae Freddie Mac | |
| Previous Owner | $315,000 | Fannie Mae Freddie Mac | |
| Previous Owner | $285,000 | No Value Available |
Similar Homes in Kennett Square, PA
Source: Bright MLS
MLS Number: PACT2098118
APN: 61-05F-0083.0000
- 711 Unionville Rd
- 116 E Street Rd
- 104 Chalfont Rd
- 118 Chalfont Rd
- Lot 3 Sills Mill Rd Unit LAFAYETTE
- Lot 3 Sills Mill Rd Unit MARSHALLTON
- Lot 3 Sills Mill Rd Unit THORNBURY
- 723 Ann Dr
- 213 Aster Cir
- 108 Blackshire Rd
- 112 Blackshire Rd
- 9 Greenbriar Ln
- 116 Blackshire Rd
- 401 W Locust Ln
- 36 Buffington St
- 1675 W Doe Run Rd
- 304 Redbud Ln
- 678 Cascade Way
- 3 Radnor Ln
- 10 Radnor Ln
