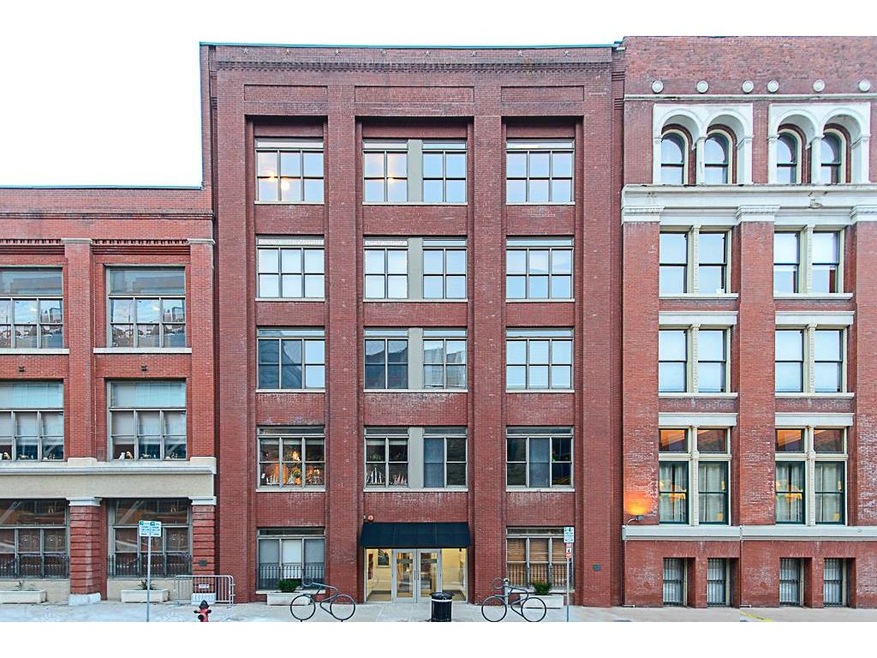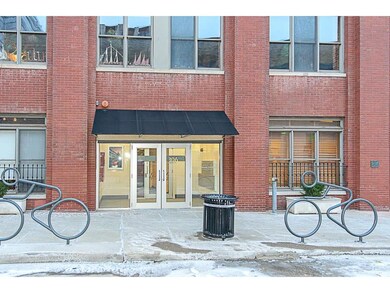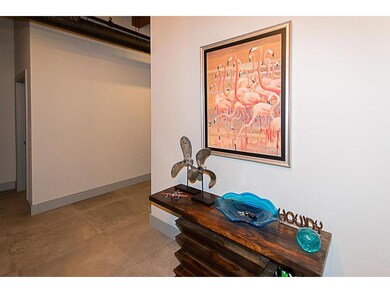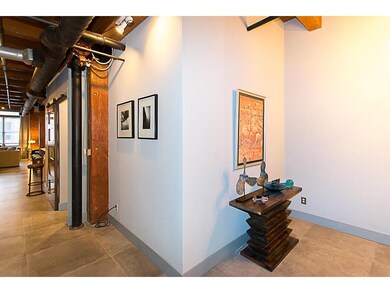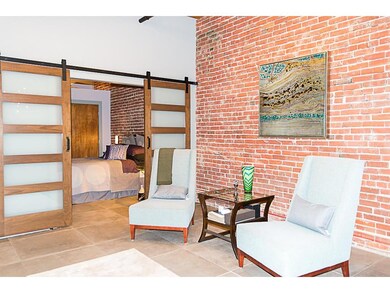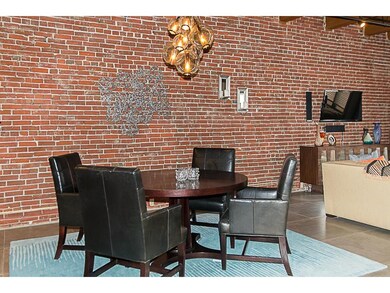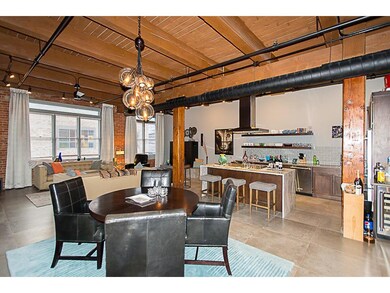
306 W 7th St Unit 301 Kansas City, MO 64105
Financial District NeighborhoodHighlights
- Contemporary Architecture
- Granite Countertops
- Shades
- Vaulted Ceiling
- Skylights
- Enclosed patio or porch
About This Home
As of February 2018Totally Renovated!! Make this 1917 historic KC Garment District true loft your home. You'll love the brick walls, exposed structural timber beams & concrete flooring with southern exposure. Lifestyle enhancing features include in-unit laundry, storage unit & secured indoor parking! Meticulous renovation includes Beautiful Spacious kitchen with stainless appliances, gas stove, cabinets and Cambria Quartz tops. Totally renovated Bath area with Spa features you will love! Great views! Garment District location has easy access to the Trolley, River Market and Downtown fun. Room Sizes are approx. - Buyer's Agent to verify room sizes
Last Agent to Sell the Property
Keller Williams Realty Partners Inc. License #SP00226714 Listed on: 01/16/2018

Property Details
Home Type
- Condominium
Est. Annual Taxes
- $3,507
Year Built
- Built in 1984
HOA Fees
- $420 Monthly HOA Fees
Parking
- 1 Car Attached Garage
- Rear-Facing Garage
Home Design
- Loft
- Contemporary Architecture
- Ranch Style House
Interior Spaces
- 1,657 Sq Ft Home
- Wet Bar: Granite Counters, Kitchen Island
- Central Vacuum
- Built-In Features: Granite Counters, Kitchen Island
- Vaulted Ceiling
- Ceiling Fan: Granite Counters, Kitchen Island
- Skylights
- Gas Fireplace
- Shades
- Plantation Shutters
- Drapes & Rods
- Great Room with Fireplace
- Combination Dining and Living Room
- Stone or Rock in Basement
- Home Security System
Kitchen
- Eat-In Kitchen
- Gas Oven or Range
- Recirculated Exhaust Fan
- Dishwasher
- Kitchen Island
- Granite Countertops
- Laminate Countertops
- Disposal
Flooring
- Wall to Wall Carpet
- Linoleum
- Laminate
- Stone
- Ceramic Tile
- Luxury Vinyl Plank Tile
- Luxury Vinyl Tile
Bedrooms and Bathrooms
- 2 Bedrooms
- Cedar Closet: Granite Counters, Kitchen Island
- Walk-In Closet: Granite Counters, Kitchen Island
- 1 Full Bathroom
- Double Vanity
- <<tubWithShowerToken>>
Laundry
- Laundry on main level
- Washer
Schools
- Garcia Elementary School
- Northeast High School
Utilities
- Central Air
- Heating System Uses Natural Gas
Additional Features
- Enclosed patio or porch
- Zero Lot Line
Listing and Financial Details
- Assessor Parcel Number 29-220-08-07-00-0-03-006
Community Details
Overview
- Association fees include building maint, free maintenance, management, parking, property insurance, trash pick up, water
- Soho West Condomimium Subdivision
Security
- Fire and Smoke Detector
Ownership History
Purchase Details
Home Financials for this Owner
Home Financials are based on the most recent Mortgage that was taken out on this home.Purchase Details
Home Financials for this Owner
Home Financials are based on the most recent Mortgage that was taken out on this home.Purchase Details
Home Financials for this Owner
Home Financials are based on the most recent Mortgage that was taken out on this home.Purchase Details
Purchase Details
Home Financials for this Owner
Home Financials are based on the most recent Mortgage that was taken out on this home.Similar Homes in Kansas City, MO
Home Values in the Area
Average Home Value in this Area
Purchase History
| Date | Type | Sale Price | Title Company |
|---|---|---|---|
| Warranty Deed | -- | Platinum Title Llc | |
| Warranty Deed | -- | Kansas City Title | |
| Warranty Deed | -- | Ctic | |
| Interfamily Deed Transfer | -- | -- | |
| Warranty Deed | -- | -- |
Mortgage History
| Date | Status | Loan Amount | Loan Type |
|---|---|---|---|
| Previous Owner | $218,500 | New Conventional | |
| Previous Owner | $200,511 | Adjustable Rate Mortgage/ARM | |
| Previous Owner | $192,850 | Fannie Mae Freddie Mac | |
| Previous Owner | $120,000 | Seller Take Back |
Property History
| Date | Event | Price | Change | Sq Ft Price |
|---|---|---|---|---|
| 02/19/2018 02/19/18 | Sold | -- | -- | -- |
| 01/16/2018 01/16/18 | For Sale | $369,000 | +47.6% | $223 / Sq Ft |
| 07/21/2016 07/21/16 | Sold | -- | -- | -- |
| 04/13/2016 04/13/16 | Pending | -- | -- | -- |
| 02/24/2016 02/24/16 | For Sale | $249,950 | -- | $151 / Sq Ft |
Tax History Compared to Growth
Tax History
| Year | Tax Paid | Tax Assessment Tax Assessment Total Assessment is a certain percentage of the fair market value that is determined by local assessors to be the total taxable value of land and additions on the property. | Land | Improvement |
|---|---|---|---|---|
| 2024 | $5,367 | $59,616 | $13,638 | $45,978 |
| 2023 | $5,367 | $59,617 | $7,908 | $51,709 |
| 2022 | $4,377 | $46,360 | $1,437 | $44,923 |
| 2021 | $4,364 | $46,360 | $1,437 | $44,923 |
| 2020 | $3,860 | $40,534 | $1,437 | $39,097 |
| 2019 | $3,788 | $40,534 | $1,437 | $39,097 |
| 2018 | $818,373 | $38,172 | $1,437 | $36,735 |
| 2017 | $3,473 | $38,172 | $1,437 | $36,735 |
| 2016 | $3,473 | $37,608 | $1,437 | $36,171 |
| 2014 | $3,066 | $33,326 | $1,437 | $31,889 |
Agents Affiliated with this Home
-
Bobby Tavernaro

Seller's Agent in 2018
Bobby Tavernaro
Keller Williams Realty Partners Inc.
(913) 548-1204
47 Total Sales
-
Allison Rank

Buyer's Agent in 2018
Allison Rank
ReeceNichols - Country Club Plaza
(913) 229-4050
269 Total Sales
-
Spencer Bishop

Seller's Agent in 2016
Spencer Bishop
Real Broker, LLC
(913) 305-8163
60 Total Sales
Map
Source: Heartland MLS
MLS Number: 2086132
APN: 29-220-08-07-00-0-03-006
- 321 W 7th St Unit 305
- 321 W 7th St Unit 501
- 321 W 7th St Unit 306
- 321 W 7th St Unit 302
- 612 Central St Unit 403
- 612 Central St Unit 206
- 612 Central St Unit 501-502
- 715 May St Unit 328
- 308 W 8th St Unit 712
- 308 W 8th St Unit 409
- 308 W 8th St Unit 420
- 308 W 8th St Unit 414
- 308 W 8th St Unit 505
- 308 W 8th St Unit 502
- 308 W 8th St Unit 507
- 609 Central St Unit 1108
- 609 Central St Unit 1210
- 609 Central St Unit 1501
- 700 Broadway St Unit 401
- 700 Broadway Blvd Unit 210
