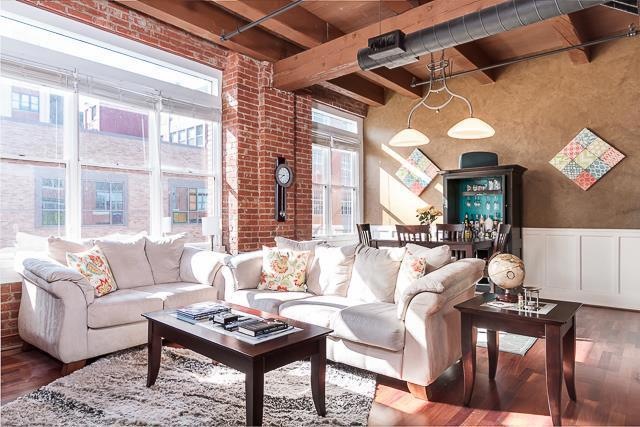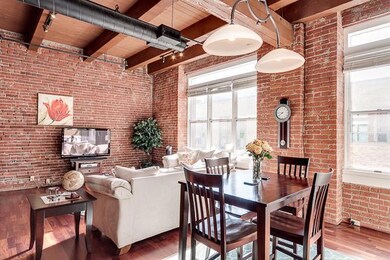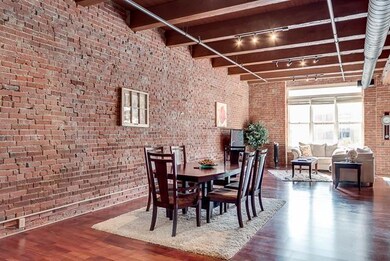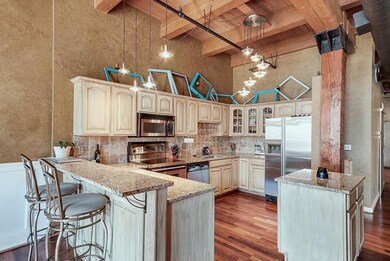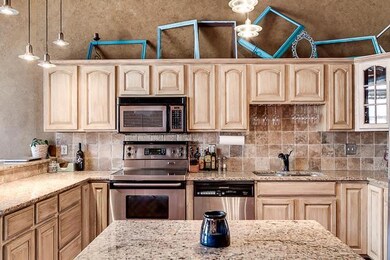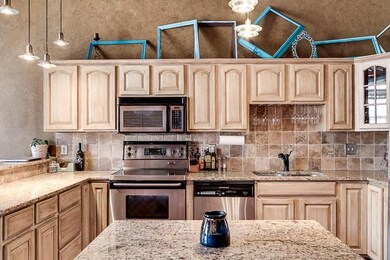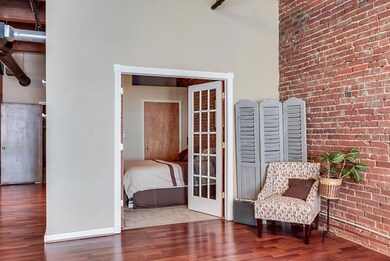
306 W 7th St Unit 301 Kansas City, MO 64105
Financial District NeighborhoodHighlights
- Custom Closet System
- Vaulted Ceiling
- Granite Countertops
- Contemporary Architecture
- Wood Flooring
- Skylights
About This Home
As of February 2018Downtown Loft Living at its Best! Spacious 2 BR with over 1,600 sq. ft. features Gorgeous Exposed Brick, Dramatic 12 ft. High Ceilings, Wood Floors and Large Windows - Kitchen boasts: Granite Countertops, Island & Ample Cabinetry PLUS, ALL Stainless Appliances Stay including Refrigerator - In-unit Laundry (Washer/Dryer Stay) - Marble Bath, Jetted Tub - Secured Entrance - 1 Deeded Garage Spot in Secured Parking - Deeded Storage Unit. Close Proximity to: Power & Light, River Market, Street Car Station.
Property Details
Home Type
- Condominium
Est. Annual Taxes
- $3,467
HOA Fees
- $394 Monthly HOA Fees
Parking
- 1 Car Attached Garage
- Rear-Facing Garage
Home Design
- Loft
- Contemporary Architecture
- Ranch Style House
Interior Spaces
- 1,657 Sq Ft Home
- Wet Bar: Carpet, Ceiling Fan(s), Double Vanity, Marble, Separate Shower And Tub, Wood Floor, Ceramic Tiles, Granite Counters, Kitchen Island, Hardwood, Shades/Blinds
- Built-In Features: Carpet, Ceiling Fan(s), Double Vanity, Marble, Separate Shower And Tub, Wood Floor, Ceramic Tiles, Granite Counters, Kitchen Island, Hardwood, Shades/Blinds
- Vaulted Ceiling
- Ceiling Fan: Carpet, Ceiling Fan(s), Double Vanity, Marble, Separate Shower And Tub, Wood Floor, Ceramic Tiles, Granite Counters, Kitchen Island, Hardwood, Shades/Blinds
- Skylights
- Fireplace
- Shades
- Plantation Shutters
- Drapes & Rods
- Combination Dining and Living Room
- Stone or Rock in Basement
- Home Security System
- Laundry on main level
Kitchen
- Eat-In Kitchen
- Kitchen Island
- Granite Countertops
- Laminate Countertops
Flooring
- Wood
- Wall to Wall Carpet
- Linoleum
- Laminate
- Stone
- Ceramic Tile
- Luxury Vinyl Plank Tile
- Luxury Vinyl Tile
Bedrooms and Bathrooms
- 2 Bedrooms
- Custom Closet System
- Cedar Closet: Carpet, Ceiling Fan(s), Double Vanity, Marble, Separate Shower And Tub, Wood Floor, Ceramic Tiles, Granite Counters, Kitchen Island, Hardwood, Shades/Blinds
- Walk-In Closet: Carpet, Ceiling Fan(s), Double Vanity, Marble, Separate Shower And Tub, Wood Floor, Ceramic Tiles, Granite Counters, Kitchen Island, Hardwood, Shades/Blinds
- 1 Full Bathroom
- Double Vanity
- <<tubWithShowerToken>>
Schools
- Garcia Elementary School
- Northeast High School
Additional Features
- Enclosed patio or porch
- Zero Lot Line
- Forced Air Heating and Cooling System
Community Details
- Association fees include building maint, free maintenance, management, parking, property insurance, security service, trash pick up, water
- Soho West Condomimium Subdivision
- On-Site Maintenance
Listing and Financial Details
- Assessor Parcel Number 29-220-08-07-00-0-03-006
Ownership History
Purchase Details
Home Financials for this Owner
Home Financials are based on the most recent Mortgage that was taken out on this home.Purchase Details
Home Financials for this Owner
Home Financials are based on the most recent Mortgage that was taken out on this home.Purchase Details
Home Financials for this Owner
Home Financials are based on the most recent Mortgage that was taken out on this home.Purchase Details
Purchase Details
Home Financials for this Owner
Home Financials are based on the most recent Mortgage that was taken out on this home.Similar Homes in Kansas City, MO
Home Values in the Area
Average Home Value in this Area
Purchase History
| Date | Type | Sale Price | Title Company |
|---|---|---|---|
| Warranty Deed | -- | Platinum Title Llc | |
| Warranty Deed | -- | Kansas City Title | |
| Warranty Deed | -- | Ctic | |
| Interfamily Deed Transfer | -- | -- | |
| Warranty Deed | -- | -- |
Mortgage History
| Date | Status | Loan Amount | Loan Type |
|---|---|---|---|
| Previous Owner | $218,500 | New Conventional | |
| Previous Owner | $200,511 | Adjustable Rate Mortgage/ARM | |
| Previous Owner | $192,850 | Fannie Mae Freddie Mac | |
| Previous Owner | $120,000 | Seller Take Back |
Property History
| Date | Event | Price | Change | Sq Ft Price |
|---|---|---|---|---|
| 02/19/2018 02/19/18 | Sold | -- | -- | -- |
| 01/16/2018 01/16/18 | For Sale | $369,000 | +47.6% | $223 / Sq Ft |
| 07/21/2016 07/21/16 | Sold | -- | -- | -- |
| 04/13/2016 04/13/16 | Pending | -- | -- | -- |
| 02/24/2016 02/24/16 | For Sale | $249,950 | -- | $151 / Sq Ft |
Tax History Compared to Growth
Tax History
| Year | Tax Paid | Tax Assessment Tax Assessment Total Assessment is a certain percentage of the fair market value that is determined by local assessors to be the total taxable value of land and additions on the property. | Land | Improvement |
|---|---|---|---|---|
| 2024 | $5,367 | $59,616 | $13,638 | $45,978 |
| 2023 | $5,367 | $59,617 | $7,908 | $51,709 |
| 2022 | $4,377 | $46,360 | $1,437 | $44,923 |
| 2021 | $4,364 | $46,360 | $1,437 | $44,923 |
| 2020 | $3,860 | $40,534 | $1,437 | $39,097 |
| 2019 | $3,788 | $40,534 | $1,437 | $39,097 |
| 2018 | $818,373 | $38,172 | $1,437 | $36,735 |
| 2017 | $3,473 | $38,172 | $1,437 | $36,735 |
| 2016 | $3,473 | $37,608 | $1,437 | $36,171 |
| 2014 | $3,066 | $33,326 | $1,437 | $31,889 |
Agents Affiliated with this Home
-
Bobby Tavernaro

Seller's Agent in 2018
Bobby Tavernaro
Keller Williams Realty Partners Inc.
(913) 548-1204
47 Total Sales
-
Allison Rank

Buyer's Agent in 2018
Allison Rank
ReeceNichols - Country Club Plaza
(913) 229-4050
269 Total Sales
-
Spencer Bishop

Seller's Agent in 2016
Spencer Bishop
Real Broker, LLC
(913) 305-8163
60 Total Sales
Map
Source: Heartland MLS
MLS Number: 1977097
APN: 29-220-08-07-00-0-03-006
- 321 W 7th St Unit 305
- 321 W 7th St Unit 501
- 321 W 7th St Unit 306
- 321 W 7th St Unit 302
- 612 Central St Unit 403
- 612 Central St Unit 206
- 612 Central St Unit 501-502
- 715 May St Unit 328
- 308 W 8th St Unit 712
- 308 W 8th St Unit 409
- 308 W 8th St Unit 420
- 308 W 8th St Unit 414
- 308 W 8th St Unit 505
- 308 W 8th St Unit 502
- 308 W 8th St Unit 507
- 609 Central St Unit 1108
- 609 Central St Unit 1210
- 609 Central St Unit 1501
- 700 Broadway St Unit 401
- 700 Broadway Blvd Unit 210
