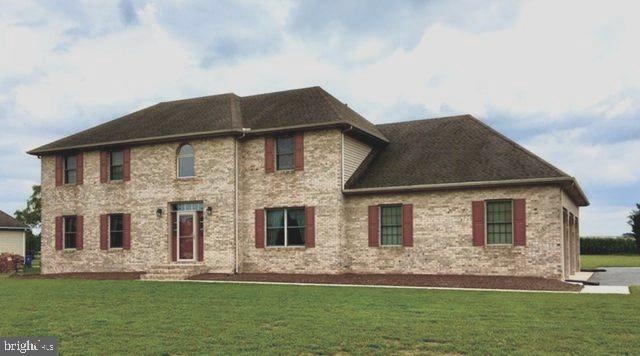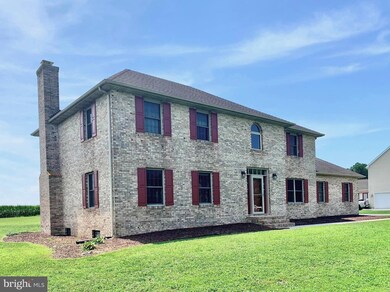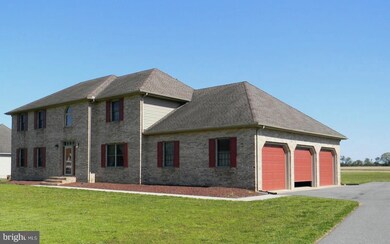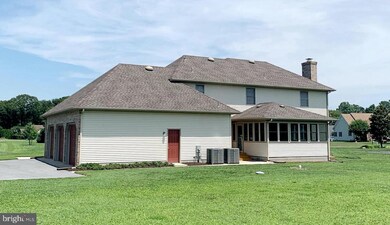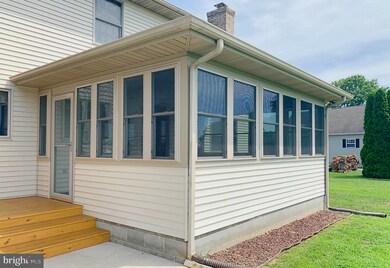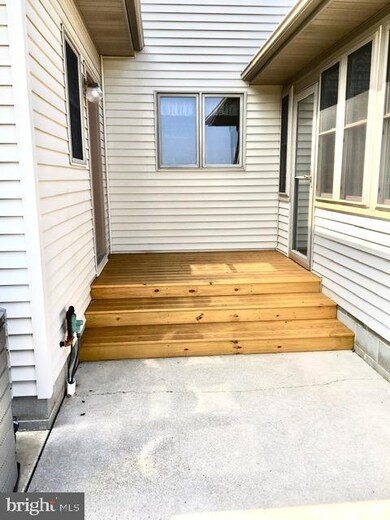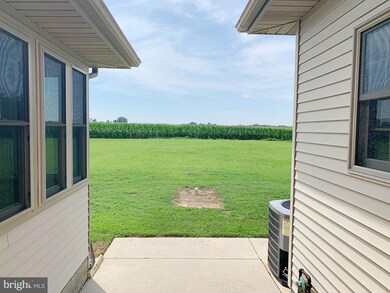
306 Waterside Dr Felton, DE 19943
Estimated Value: $509,000 - $555,729
Highlights
- Colonial Architecture
- Sun or Florida Room
- En-Suite Primary Bedroom
- 1 Fireplace
- Living Room
- Forced Air Heating and Cooling System
About This Home
As of September 2020Welcome to Waterside, a small private community nestled near to Coursey Pond only minutes from Milford, The Turf, and the beach. Situated on a large lot, this two-story colonial has much to offer. As you enter you will be graced with a two-story foyer and beautiful chandelier and hardwood flooring. To your left is a spacious living room with freshly laid carpeting. To your right is a formal dining room with crown molding and chair-railing. The entertaining part of the house is the newly upgraded kitchen with granite counter tops, tile floors and new appliances. To the left of this eat-in kitchen is a generous family room with a fireplace and plenty of natural light. In the rear is a welcoming Florida room complete with ceiling fan to enjoy the seasons in. The view from the Florida room is a large rear yard and excellent country scenery. The second floor includes the Master Suite with a gigantic closet and 'storage on the side' and en-suite bath. There are three additional nice sized bedrooms with ample closet space and a separate full bath. There is additional storage with a pull-down attic. Don't forget the over sized 3 car garage with shelving and a side entrance to a mudroom with storage, laundry room with washer, dryer, and sink, and a 1/2 bath. New heating and dual air conditioning system, flooring, appliances plus a full tall basement for any other storage needs or visions of a recreational area or 'man-cave'. You will see yourself living here and enjoying what this home has to offer.
Home Details
Home Type
- Single Family
Est. Annual Taxes
- $1,723
Year Built
- Built in 1994
Lot Details
- 0.93 Acre Lot
- Lot Dimensions are 160.00 x 253.86
- Property is zoned AR
HOA Fees
- $8 Monthly HOA Fees
Parking
- 6 Parking Spaces
Home Design
- Colonial Architecture
- Vinyl Siding
Interior Spaces
- 2,920 Sq Ft Home
- Property has 2 Levels
- 1 Fireplace
- Family Room
- Living Room
- Dining Room
- Sun or Florida Room
Bedrooms and Bathrooms
- 4 Bedrooms
- En-Suite Primary Bedroom
Unfinished Basement
- Walk-Up Access
- Basement Windows
Utilities
- Forced Air Heating and Cooling System
- Heating System Powered By Owned Propane
- Well
- Electric Water Heater
- Private Sewer
Community Details
- Waterside Subdivision
Listing and Financial Details
- Tax Lot 3100-000
- Assessor Parcel Number MD-00-15001-01-3100-000
Ownership History
Purchase Details
Home Financials for this Owner
Home Financials are based on the most recent Mortgage that was taken out on this home.Purchase Details
Similar Homes in Felton, DE
Home Values in the Area
Average Home Value in this Area
Purchase History
| Date | Buyer | Sale Price | Title Company |
|---|---|---|---|
| Kemp Sean S | $399,500 | None Available | |
| Gravatt Darrell B | $27,500 | -- |
Mortgage History
| Date | Status | Borrower | Loan Amount |
|---|---|---|---|
| Open | Kemp Sean S | $399,500 | |
| Previous Owner | Gravatt Darrell B | $208,000 |
Property History
| Date | Event | Price | Change | Sq Ft Price |
|---|---|---|---|---|
| 09/08/2020 09/08/20 | Sold | $399,500 | 0.0% | $137 / Sq Ft |
| 08/03/2020 08/03/20 | Pending | -- | -- | -- |
| 07/17/2020 07/17/20 | For Sale | $399,500 | -- | $137 / Sq Ft |
Tax History Compared to Growth
Tax History
| Year | Tax Paid | Tax Assessment Tax Assessment Total Assessment is a certain percentage of the fair market value that is determined by local assessors to be the total taxable value of land and additions on the property. | Land | Improvement |
|---|---|---|---|---|
| 2024 | $174 | $451,200 | $118,600 | $332,600 |
| 2023 | $1,983 | $83,000 | $12,300 | $70,700 |
| 2022 | $1,775 | $83,000 | $12,300 | $70,700 |
| 2021 | $1,679 | $83,000 | $12,300 | $70,700 |
| 2020 | $1,752 | $83,000 | $12,300 | $70,700 |
| 2019 | $1,753 | $83,000 | $12,300 | $70,700 |
| 2018 | $1,735 | $83,000 | $12,300 | $70,700 |
| 2017 | $1,805 | $83,000 | $0 | $0 |
| 2016 | $1,653 | $83,000 | $0 | $0 |
| 2015 | $1,627 | $83,000 | $0 | $0 |
| 2014 | $1,604 | $83,000 | $0 | $0 |
Agents Affiliated with this Home
-
Allan Rathbun
A
Seller's Agent in 2020
Allan Rathbun
LakeView Realty Inc
(302) 670-7243
62 Total Sales
-
Rosalia Martinez

Buyer's Agent in 2020
Rosalia Martinez
Keller Williams Realty Central-Delaware
(302) 382-3484
214 Total Sales
Map
Source: Bright MLS
MLS Number: DEKT239834
APN: 5-00-15001-01-3100-000
- Lot 7 Waterside Dr
- 502 Waterside Dr
- 204 Rolling Stone Way
- 01 Obsidian Dr
- 86 Obsidian Dr
- 05 Obsidian Dr
- 02 Obsidian Dr
- 07 Obsidian Dr
- 06 Obsidian Dr
- 03 Obsidian Dr
- 04 Obsidian Dr
- 186 River Cliff Cir
- 193 Byo Dr
- 131 +/- Acres Canterbury Rd
- 40 Doc Ct
- 54 River Run Blvd
- 54 River Run Blvd
- 54 River Run Blvd
- 54 River Run Blvd
- 54 River Run Blvd
- 306 Waterside Dr
- 304 Waterside Dr
- 400 Waterside Dr
- 303 Waterside Dr
- 302 Waterside Dr
- 404 Waterside Dr
- 307 Waterside Dr Unit 1
- 307 Waterside Dr
- 305 Waterside Dr
- 401 Waterside Dr
- 500 Waterside Dr
- 300 Waterside Dr
- Lot #44/118 Coursey Land Home Package
- Lot #44 Coursey Land Home Package
- Lot #44 Waterside Land Home Package
- 123 Coursey Mill Rd
- Lot 1 Waterside Dr
- 301 Waterside Dr
- 206 Waterside Dr
- 47 Coursey Mill Rd
