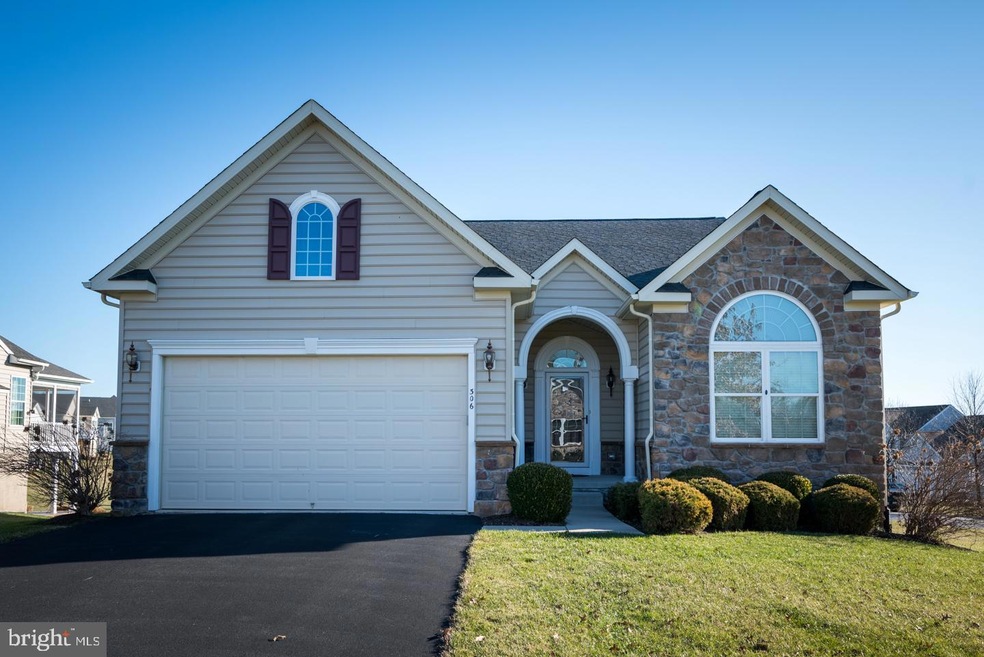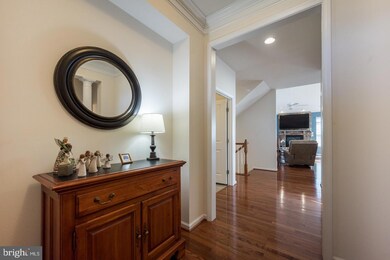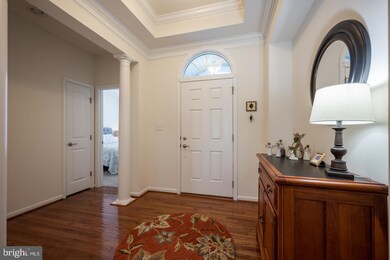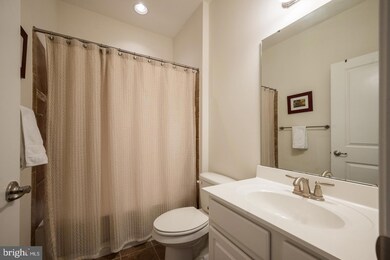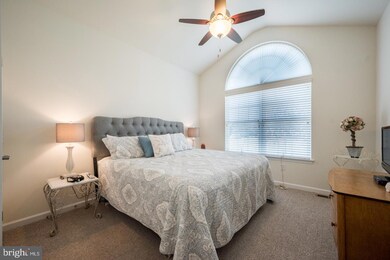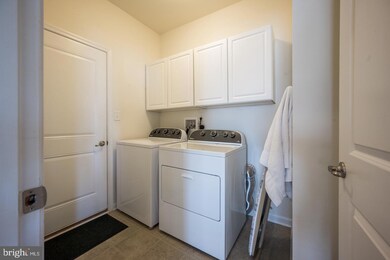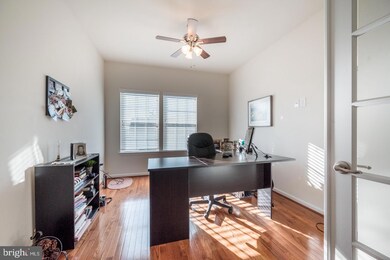
306 Whitestone Rd Avondale, PA 19311
Estimated Value: $486,000 - $553,000
Highlights
- Senior Living
- 1 Fireplace
- 2 Car Attached Garage
- Cape Cod Architecture
- Community Pool
- 90% Forced Air Heating and Cooling System
About This Home
As of April 2021Its not often you come across a home in such pristine condition. Delightful open and airy home in sought after Traditions at Inniscrone. Entry foyer with handsome columns &hardwood floors, bedroom with vaulted ceiling and dramatic palladium window, very stylish hall bathroom featuring tile floor and tile surround bathtub. Gorgeous kitchen, generously sized center island, stainless steel appliances and hardwood floors. Breakfast room featuring eastern exposure for plenty of natural light with french doors and transom leads to a nicely sized deck including accent lighting with stairs to the yard. Great Room with stately stone gas fireplace with raised hearth. Sun Room with vaulted ceiling. Master bedroom, master bath with 12 x 12 ceramic tile and garden tub with tile surround. Double vanity with granite top. Second floor features a loft that overlooks the kitchen and family room, full bathroom and bedroom. Full daylight walk out basement and 2 car garage. You are going to love the vibrant clubhouse with pool and fitness center. Plenty of activities to keep you busy. The sidewalks throughout the community are great for your daily walks, enjoy the surrounding beauty! Traditions at Inniscrone is the perfect place to kick back relax and enjoy easy living. Close proximity to shopping and restaurants. Mint condition and the perfect location!
Home Details
Home Type
- Single Family
Est. Annual Taxes
- $6,954
Year Built
- Built in 2012
Lot Details
- 0.29 Acre Lot
- Level Lot
HOA Fees
- $220 Monthly HOA Fees
Parking
- 2 Car Attached Garage
- Front Facing Garage
Home Design
- Cape Cod Architecture
- Stone Siding
- Vinyl Siding
Interior Spaces
- 2,259 Sq Ft Home
- Property has 2 Levels
- 1 Fireplace
Bedrooms and Bathrooms
Basement
- Basement Fills Entire Space Under The House
- Natural lighting in basement
Utilities
- 90% Forced Air Heating and Cooling System
- Natural Gas Water Heater
Listing and Financial Details
- Tax Lot 0272
- Assessor Parcel Number 59-08 -0272
Community Details
Overview
- Senior Living
- $500 Capital Contribution Fee
- Senior Community | Residents must be 55 or older
- Traditions At Inni Subdivision
Recreation
- Community Pool
Ownership History
Purchase Details
Home Financials for this Owner
Home Financials are based on the most recent Mortgage that was taken out on this home.Purchase Details
Home Financials for this Owner
Home Financials are based on the most recent Mortgage that was taken out on this home.Purchase Details
Home Financials for this Owner
Home Financials are based on the most recent Mortgage that was taken out on this home.Purchase Details
Purchase Details
Similar Homes in Avondale, PA
Home Values in the Area
Average Home Value in this Area
Purchase History
| Date | Buyer | Sale Price | Title Company |
|---|---|---|---|
| Booth John R | $425,000 | Vanguard Settlement Svcs Llc | |
| Warfel Donald B | $335,000 | None Available | |
| Barber Constance A | $303,175 | None Available | |
| Nvr Inc | $61,516 | None Available | |
| Nvr Inc | $111,633 | None Available |
Mortgage History
| Date | Status | Borrower | Loan Amount |
|---|---|---|---|
| Previous Owner | Warfel Donald Bruce | $300,000 | |
| Previous Owner | Warfel Donald B | $95,000 | |
| Previous Owner | Barber Constance A | $185,560 | |
| Previous Owner | Inniscrone Development Company Inc | $579,310 | |
| Previous Owner | Martin Aaron J | $3,350,000 |
Property History
| Date | Event | Price | Change | Sq Ft Price |
|---|---|---|---|---|
| 04/05/2021 04/05/21 | Sold | $425,000 | 0.0% | $188 / Sq Ft |
| 01/11/2021 01/11/21 | Pending | -- | -- | -- |
| 01/08/2021 01/08/21 | For Sale | $425,000 | +26.9% | $188 / Sq Ft |
| 03/10/2014 03/10/14 | Sold | $335,000 | -4.0% | $148 / Sq Ft |
| 03/05/2014 03/05/14 | Pending | -- | -- | -- |
| 12/31/2013 12/31/13 | For Sale | $349,000 | -- | $154 / Sq Ft |
Tax History Compared to Growth
Tax History
| Year | Tax Paid | Tax Assessment Tax Assessment Total Assessment is a certain percentage of the fair market value that is determined by local assessors to be the total taxable value of land and additions on the property. | Land | Improvement |
|---|---|---|---|---|
| 2024 | $7,359 | $180,580 | $44,150 | $136,430 |
| 2023 | $7,205 | $180,580 | $44,150 | $136,430 |
| 2022 | $7,101 | $180,580 | $44,150 | $136,430 |
| 2021 | $6,954 | $180,580 | $44,150 | $136,430 |
| 2020 | $6,723 | $180,580 | $44,150 | $136,430 |
| 2019 | $6,557 | $180,580 | $44,150 | $136,430 |
| 2018 | $6,391 | $180,580 | $44,150 | $136,430 |
| 2017 | $6,259 | $180,580 | $44,150 | $136,430 |
| 2016 | $981 | $180,580 | $44,150 | $136,430 |
| 2015 | $981 | $180,580 | $44,150 | $136,430 |
| 2014 | $981 | $180,580 | $44,150 | $136,430 |
Agents Affiliated with this Home
-
Gary Scheivert

Seller's Agent in 2021
Gary Scheivert
BHHS Fox & Roach
(610) 368-5549
143 Total Sales
-
Marcee McMullen

Buyer's Agent in 2021
Marcee McMullen
Real of Pennsylvania
(610) 368-5860
79 Total Sales
-
B
Seller's Agent in 2014
BARBARA ADAIR
Weichert Corporate
-

Buyer's Agent in 2014
Karen Alyanakian
BHHS Fox & Roach
Map
Source: Bright MLS
MLS Number: PACT527048
APN: 59-008-0272.0000
- 301 Whitestone Rd
- 103 Dylan Cir
- 607 Martin Dr
- 125 Maloney Terrace
- 228 Schoolhouse Rd
- 4 Sullivan Chase Dr
- 38 Angelica Dr
- 6 Letchworth Ln
- 1935 Garden Station Rd
- 12 Rushford Place
- 17 Nottingham Dr
- 183 Ellicott Rd
- 179 Ellicott Rd
- 167 Ellicott Rd
- 225 State Rd
- 175 Ellicott Rd
- 30 Inniscrone Dr
- 723 Elphin Rd
- 314 Dawnwood Dr
- 1 Picket Ln
