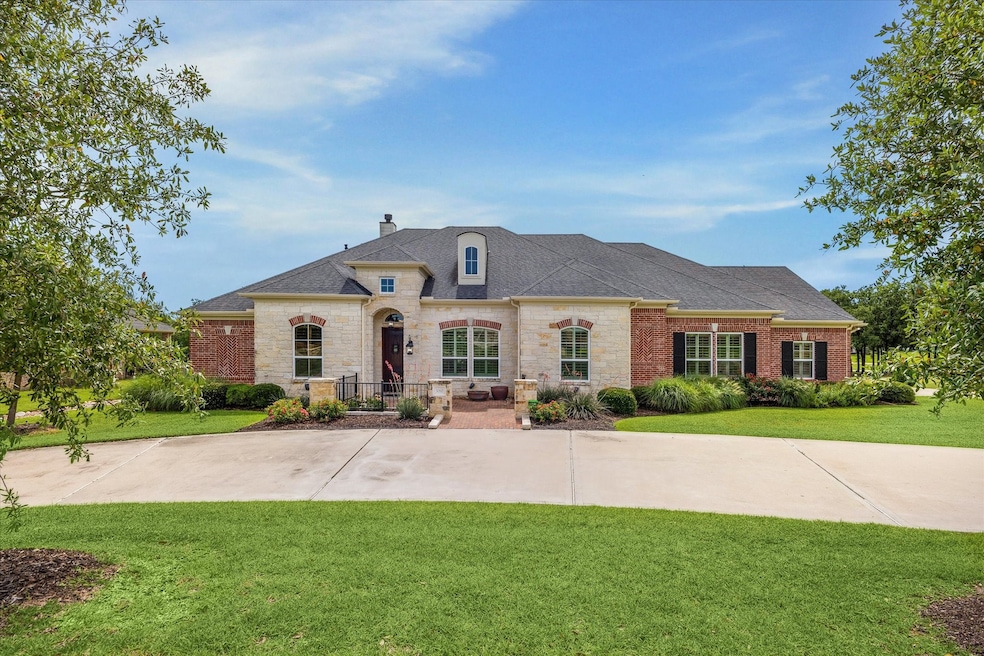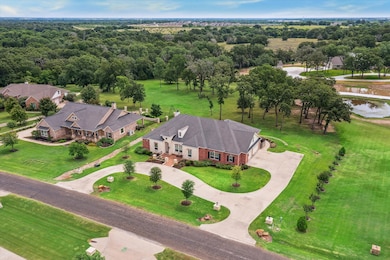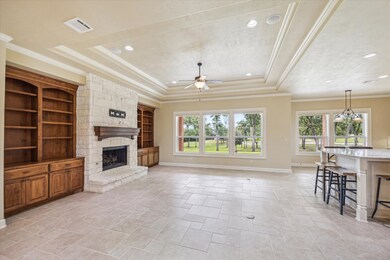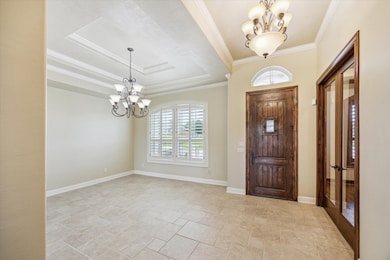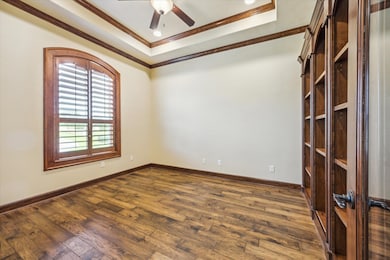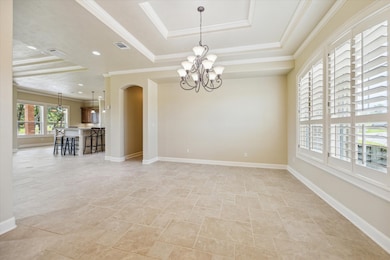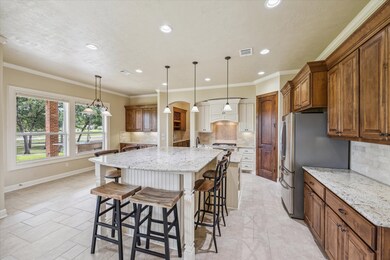
3060 Rolling Valley Ln Brenham, TX 77833
Estimated payment $5,788/month
Highlights
- Traditional Architecture
- 2 Fireplaces
- Granite Countertops
- Outdoor Kitchen
- High Ceiling
- Rear Porch
About This Home
Tucked away in the back of popular Rolling Ridge Estates, this custom built, well maintained home is filled with extras. The open concept living area welcomes you in as you enter the home, with views out the back windows of the treed back yard. This property backs to a larger 5 ac lot so no close neighbors behind. The large kitchen features two electric ovens, a gas cooktop, built-in microwave, breakfast bar and walk in pantry. Butlers pantry/wet bar with wine refrigerator. 3 living spaces! Large primary bedroom with sizeable bathroom and walk in closet. The two additional bedrooms have ensuite baths. Study with built-in shelves. Plantation shutters on many windows. Utility room has tons of shelving for storage. Washer/Dryer is included. The covered back porch is a great option for additional living space with outdoor kitchen with gaslog fireplace. House is backed up by a GENERAC generator. Come see this fabulous house in an established area near town!
Home Details
Home Type
- Single Family
Est. Annual Taxes
- $10,472
Year Built
- Built in 2013
Lot Details
- 1.06 Acre Lot
- West Facing Home
HOA Fees
- $13 Monthly HOA Fees
Parking
- 3 Car Attached Garage
Home Design
- Traditional Architecture
- Brick Exterior Construction
- Slab Foundation
- Composition Roof
- Cement Siding
- Stone Siding
Interior Spaces
- 3,865 Sq Ft Home
- 2-Story Property
- Wet Bar
- High Ceiling
- Ceiling Fan
- 2 Fireplaces
- Gas Log Fireplace
- Fire and Smoke Detector
Kitchen
- Electric Oven
- Gas Cooktop
- Microwave
- Dishwasher
- Granite Countertops
- Disposal
Flooring
- Carpet
- Tile
Bedrooms and Bathrooms
- 3 Bedrooms
Laundry
- Dryer
- Washer
Eco-Friendly Details
- Energy-Efficient Windows with Low Emissivity
- Energy-Efficient Thermostat
Outdoor Features
- Outdoor Kitchen
- Rear Porch
Schools
- Bisd Draw Elementary School
- Brenham Junior High School
- Brenham High School
Utilities
- Central Heating and Cooling System
- Heating System Uses Gas
- Programmable Thermostat
- Power Generator
- Septic Tank
Community Details
- Rolling Ridge Estates Association, Phone Number (281) 725-2194
- Rolling Ridge Estates Subdivision
Map
Home Values in the Area
Average Home Value in this Area
Tax History
| Year | Tax Paid | Tax Assessment Tax Assessment Total Assessment is a certain percentage of the fair market value that is determined by local assessors to be the total taxable value of land and additions on the property. | Land | Improvement |
|---|---|---|---|---|
| 2024 | $10,472 | $892,770 | $68,770 | $824,000 |
| 2023 | $9,980 | $838,900 | $68,770 | $770,130 |
| 2022 | $10,243 | $754,140 | $68,770 | $685,370 |
| 2021 | $9,373 | $586,970 | $59,250 | $527,720 |
| 2020 | $8,758 | $547,020 | $59,250 | $487,770 |
| 2019 | $9,311 | $547,020 | $59,250 | $487,770 |
| 2018 | $8,924 | $524,240 | $62,820 | $461,420 |
| 2017 | $9,028 | $524,240 | $62,820 | $461,420 |
| 2016 | -- | $498,520 | $50,260 | $448,260 |
| 2015 | -- | $483,510 | $50,260 | $433,250 |
| 2014 | -- | $265,900 | $0 | $0 |
Property History
| Date | Event | Price | Change | Sq Ft Price |
|---|---|---|---|---|
| 07/14/2025 07/14/25 | Price Changed | $885,000 | -3.7% | $229 / Sq Ft |
| 06/24/2025 06/24/25 | Price Changed | $919,000 | -1.1% | $238 / Sq Ft |
| 05/29/2025 05/29/25 | For Sale | $929,000 | +4.5% | $240 / Sq Ft |
| 05/13/2022 05/13/22 | Sold | -- | -- | -- |
| 04/11/2022 04/11/22 | Pending | -- | -- | -- |
| 04/08/2022 04/08/22 | For Sale | $889,000 | +11.8% | $239 / Sq Ft |
| 07/28/2021 07/28/21 | Sold | -- | -- | -- |
| 06/28/2021 06/28/21 | Pending | -- | -- | -- |
| 06/04/2021 06/04/21 | For Sale | $795,000 | -- | $206 / Sq Ft |
Purchase History
| Date | Type | Sale Price | Title Company |
|---|---|---|---|
| Deed | -- | None Listed On Document | |
| Warranty Deed | -- | None Available |
Similar Homes in Brenham, TX
Source: Houston Association of REALTORS®
MLS Number: 23414778
APN: 5032-000-01100
- 3273 Rolling Ridge Ln
- 2970 Spanish Oaks Dr
- 555 Wilder Crest Ln
- 1412 Lake Ridge Dr
- 60 Windy Acres Rd
- 1012 Old Vine Rd
- 1010 Old Vine Rd
- 2044 Winepress Rd
- 2037 Winepress Rd
- 1009 Old Vine Rd
- 2048 Winepress Rd
- 1418 Lake Ridge Dr
- 2035 Winepress Rd
- 2043 Winepress Rd
- 2056 Winepress Rd
- 1409 Whitney Ln
- 2058 Winepress Rd
- 2040 Muscadine Trail
- 2064 Winepress Rd
- 904 Wild Vine Pass
- 1011 Old Vine Rd
- 1010 Harvest Ln
- 1513 W Main St
- 1114 L J St
- 2924 N Park St
- 802 S Day St
- 305 Duprie Dr
- 1705 Westwind Dr
- 411 W Mansfield St
- 100 Kurtz St
- 1007 Sycamore St
- 1205 Lauraine St
- 1105 E Main St Unit B
- 1105 E Main St Unit A
- 711 E Sixth St
- 1316 Williams St Unit B
- 1316 Williams St Unit A
- 1501 Lauraine St
- 1504 Clay St Unit B
- 1504 Clay St Unit A
