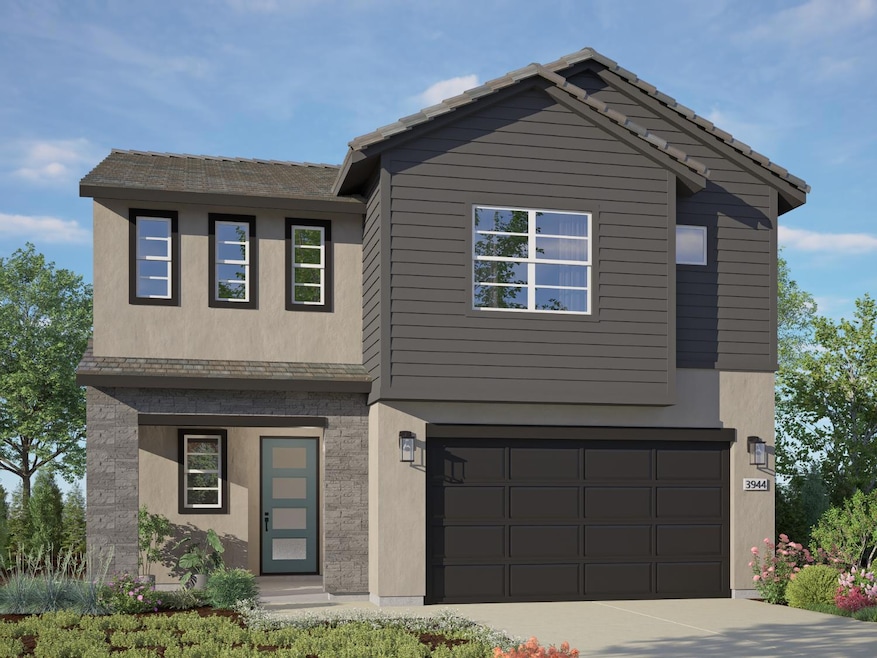
PENDING
NEW CONSTRUCTION
$15K PRICE DROP
3061 Bosworth St Lathrop, CA 95330
River Islands NeighborhoodEstimated payment $5,211/month
Total Views
1,788
5
Beds
4.5
Baths
2,664
Sq Ft
$304
Price per Sq Ft
Highlights
- Solar Power System
- Loft
- Great Room
- Attic
- Window or Skylight in Bathroom
- Combination Kitchen and Living
About This Home
A spacious, functional, luxurious, highly desirable two-story floor plan with access to the lake. This 5 bedroom home offers our included signature California Room w/fireplace! Summer completion Nestled within the master planned community of River Islands there are several lakes and miles of waterways all along the banks of the San Joaquin Delta. Enjoy scenic river front trails for walking and biking, as well as a multitude of family friendly amenities and highly ranked local schools. Approx. Summer of 2025 for completion.
Home Details
Home Type
- Single Family
Lot Details
- 5,200 Sq Ft Lot
- Lot Dimensions: 52
- South Facing Home
- Property is Fully Fenced
- Wood Fence
- Fenced For Horses
- Landscaped
Parking
- 2 Car Garage
- Garage Door Opener
- Driveway
- Guest Parking
Home Design
- Home Under Construction
- Concrete Foundation
- Slab Foundation
- Frame Construction
- Blown Fiberglass Insulation
- Ceiling Insulation
- Tile Roof
- Concrete Perimeter Foundation
Interior Spaces
- 2,664 Sq Ft Home
- 2-Story Property
- Fireplace With Gas Starter
- Double Pane Windows
- ENERGY STAR Qualified Windows with Low Emissivity
- Window Screens
- Great Room
- Family Room Downstairs
- Combination Kitchen and Living
- Formal Dining Room
- Loft
- Attic
Kitchen
- Breakfast Area or Nook
- Walk-In Pantry
- Built-In Electric Oven
- Self-Cleaning Oven
- Gas Cooktop
- Range Hood
- Microwave
- Plumbed For Ice Maker
- Dishwasher
- Kitchen Island
- Disposal
Bedrooms and Bathrooms
- 5 Bedrooms
- Primary Bedroom Upstairs
- Walk-In Closet
- Primary Bathroom is a Full Bathroom
- In-Law or Guest Suite
- Tile Bathroom Countertop
- Secondary Bathroom Double Sinks
- Low Flow Toliet
- Soaking Tub
- Separate Shower
- Low Flow Shower
- Window or Skylight in Bathroom
Laundry
- Laundry Room
- Gas Dryer Hookup
Home Security
- Carbon Monoxide Detectors
- Fire and Smoke Detector
- Fire Sprinkler System
Eco-Friendly Details
- ENERGY STAR Qualified Appliances
- Energy-Efficient Insulation
- Solar Power System
Outdoor Features
- Covered Patio or Porch
Utilities
- Central Heating and Cooling System
- 220 Volts
- Natural Gas Connected
- Property is located within a water district
- Gas Water Heater
- High Speed Internet
- Cable TV Available
Listing and Financial Details
- Home warranty included in the sale of the property
- Assessor Parcel Number 213-680-17
Community Details
Overview
- No Home Owners Association
- Built by Van Daele Homes
- Westwind Subdivision, Plan 3B
Additional Features
- Net Lease
- Building Fire Alarm
Map
Create a Home Valuation Report for This Property
The Home Valuation Report is an in-depth analysis detailing your home's value as well as a comparison with similar homes in the area
Home Values in the Area
Average Home Value in this Area
Property History
| Date | Event | Price | Change | Sq Ft Price |
|---|---|---|---|---|
| 07/07/2025 07/07/25 | Pending | -- | -- | -- |
| 06/06/2025 06/06/25 | Price Changed | $809,465 | -1.8% | $304 / Sq Ft |
| 05/28/2025 05/28/25 | For Sale | $824,465 | -- | $309 / Sq Ft |
Source: MetroList
Similar Homes in Lathrop, CA
Source: MetroList
MLS Number: 225069120
Nearby Homes
- 3075 Bosworth St
- 3064 Bosworth St
- 3036 Bosworth St
- 3117 Bosworth St
- 3106 Bosworth St
- 3148 Bosworth St
- 17516 Gemini Ct
- 17588 Bushwick Ln
- Residence One Plan at Capri at River Islands
- Residence 2 Plan at Capri at River Islands
- Residence Three Plan at Capri at River Islands
- 17585 Bushwick Ln
- 17738 Griswold Ct
- 17702 Brightwood Ave
- 17678 Brightwood Ave
- 17654 Brightwood Ave
- 17685 Brightwood Ave
- 17618 Brightwood Ave
- Preserve Plan at Del Webb at River Islands - Retreat
- Solitude Plan at Del Webb at River Islands - Classic


