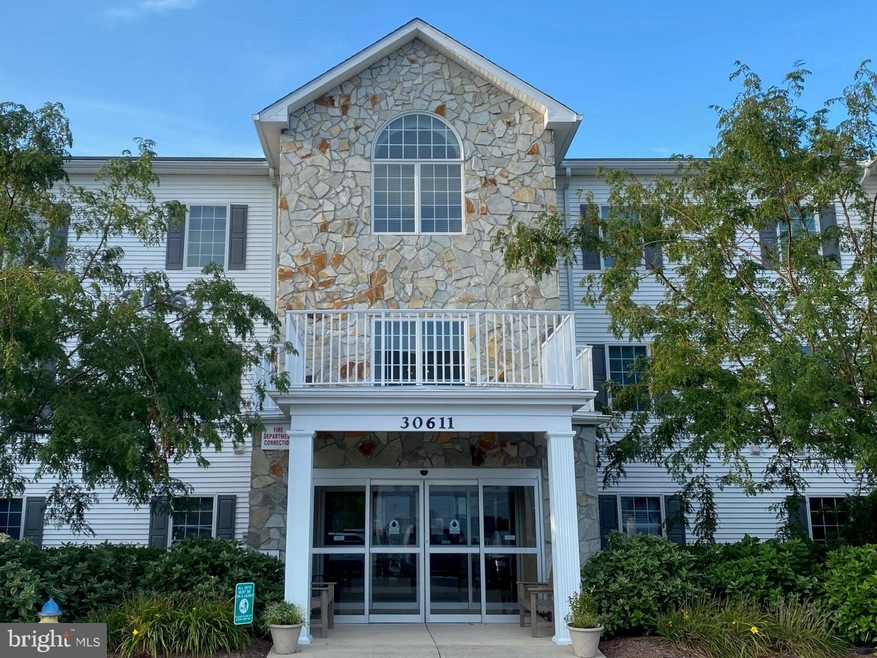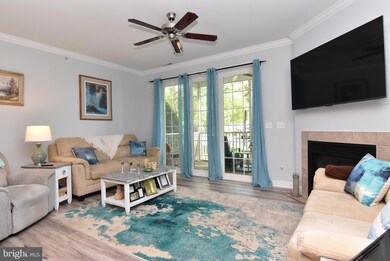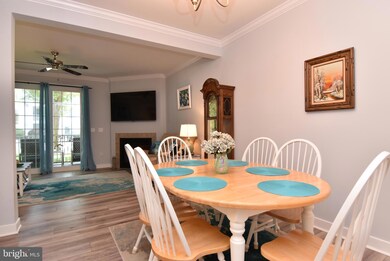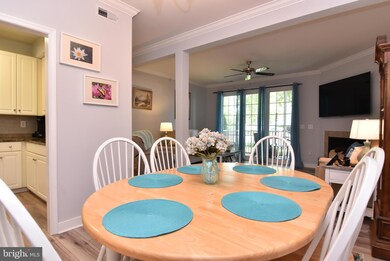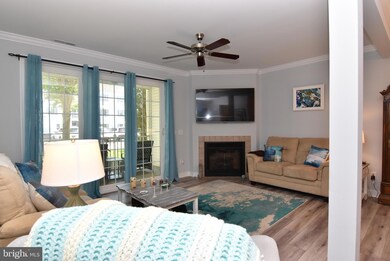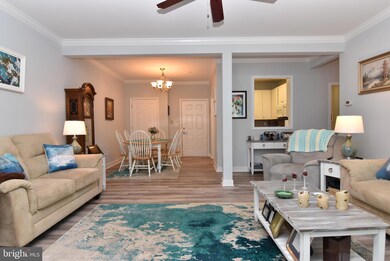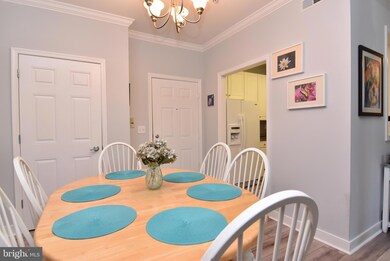
30611 Cedar Neck Rd Unit 2110 Ocean View, DE 19970
Highlights
- Senior Living
- Coastal Architecture
- Upgraded Countertops
- Open Floorplan
- Main Floor Bedroom
- Community Pool
About This Home
As of August 2024Desirable Cedar Bay, ideally located just 2 miles from the oceanfront, yet away from all the crowds. Enjoy luxury living in this upgraded, freshly painted 2 bed. / 2 bath, first floor condo. (No steps to climb.) Brand new Heat Pump installed July 2024. Pride of ownership is on display here. Beautiful open floor plan consisting of a well-equipped kitchen with luxury features such as: granite countertops, subway tile backsplash and upgraded cabinetry. From the kitchen, flow into the dining area and then into the living room beyond, accented with a fireplace, (curr. non-functioning but with fireplace flickering bulb feature installed), and sunny 3-panel sliding glass doors. Step out onto your own private screened-in porch where you can enjoy a morning coffee. Other features include: luxury vinyl plank flooring throughout, ceramic tile floors in the bathrooms, crown molding, 9 foot ceilings, and raised bathroom vanities. Retreat to a spacious primary suite with its primary bathroom, and walk-in closet. A comfortable sized second bedroom which could also serve as an office. Washer/dryer stack in unit. The condo is wheel chair accessible. Secure building entrance. A quiet, serene setting. Cedar Bay is a 55+ community: 80% of residents must be 55+. You deserve to enjoy the good life with no lawn to cut, no exterior maintenance or repairs to do. A short walk to the Cheer Center to make & meet friends and enjoy its amenities. Lovely outdoor landscaped grounds to enjoy, along with the outdoor pool & bath house. Compare this VERY affordable price for luxury and location: this close to the ocean and the bay! So close to the beach, boardwalk, tax-free shops, restaurants, grocery stores, medical, sports activities, nature, outdoor concerts in summer, and all the essentials!
Property Details
Home Type
- Condominium
Est. Annual Taxes
- $869
Year Built
- Built in 2006
Lot Details
- Landscaped
- Sprinkler System
- Property is in excellent condition
HOA Fees
- $310 Monthly HOA Fees
Home Design
- Coastal Architecture
- Contemporary Architecture
- Architectural Shingle Roof
- Stone Siding
- Vinyl Siding
- Concrete Perimeter Foundation
- Stick Built Home
Interior Spaces
- 1,134 Sq Ft Home
- Property has 3 Levels
- Open Floorplan
- Crown Molding
- Ceiling height of 9 feet or more
- Ceiling Fan
- Non-Functioning Fireplace
- Sliding Windows
- Sliding Doors
- Combination Dining and Living Room
- Stacked Washer and Dryer
Kitchen
- Electric Oven or Range
- Cooktop
- Built-In Microwave
- Dishwasher
- Upgraded Countertops
- Disposal
Flooring
- Ceramic Tile
- Luxury Vinyl Plank Tile
Bedrooms and Bathrooms
- 2 Main Level Bedrooms
- En-Suite Bathroom
- Walk-In Closet
- 2 Full Bathrooms
Parking
- Paved Parking
- Parking Lot
Accessible Home Design
- No Interior Steps
- Level Entry For Accessibility
Schools
- Indian River High School
Utilities
- Central Air
- Heat Pump System
- Electric Water Heater
- Cable TV Available
Listing and Financial Details
- Assessor Parcel Number 134-09.00-679.01-2110
Community Details
Overview
- Senior Living
- $1,488 Capital Contribution Fee
- Association fees include common area maintenance, exterior building maintenance, insurance, lawn maintenance, management, pool(s), water, trash, snow removal, reserve funds
- Senior Community | Residents must be 55 or older
- Low-Rise Condominium
- Cedar Bay Subdivision
- Property Manager
Amenities
- Common Area
- 1 Elevator
Recreation
- Community Pool
Pet Policy
- Pet Size Limit
- Dogs and Cats Allowed
Map
Home Values in the Area
Average Home Value in this Area
Property History
| Date | Event | Price | Change | Sq Ft Price |
|---|---|---|---|---|
| 08/23/2024 08/23/24 | Sold | $330,000 | 0.0% | $291 / Sq Ft |
| 07/22/2024 07/22/24 | Pending | -- | -- | -- |
| 05/17/2024 05/17/24 | For Sale | $330,000 | +50.0% | $291 / Sq Ft |
| 10/29/2020 10/29/20 | Sold | $220,000 | -4.3% | $194 / Sq Ft |
| 09/10/2020 09/10/20 | Pending | -- | -- | -- |
| 09/05/2020 09/05/20 | For Sale | $230,000 | -- | $203 / Sq Ft |
Tax History
| Year | Tax Paid | Tax Assessment Tax Assessment Total Assessment is a certain percentage of the fair market value that is determined by local assessors to be the total taxable value of land and additions on the property. | Land | Improvement |
|---|---|---|---|---|
| 2024 | $905 | $18,300 | $0 | $18,300 |
| 2023 | $909 | $18,300 | $0 | $18,300 |
| 2022 | $883 | $18,300 | $0 | $18,300 |
| 2021 | $857 | $18,300 | $0 | $18,300 |
| 2020 | $666 | $18,300 | $0 | $18,300 |
| 2019 | $819 | $18,300 | $0 | $18,300 |
| 2018 | $827 | $21,050 | $0 | $0 |
| 2017 | $803 | $21,050 | $0 | $0 |
| 2016 | $738 | $21,050 | $0 | $0 |
| 2015 | $760 | $21,050 | $0 | $0 |
| 2014 | $749 | $21,050 | $0 | $0 |
Mortgage History
| Date | Status | Loan Amount | Loan Type |
|---|---|---|---|
| Previous Owner | $212,400 | Stand Alone Refi Refinance Of Original Loan | |
| Previous Owner | $85,000 | New Conventional |
Deed History
| Date | Type | Sale Price | Title Company |
|---|---|---|---|
| Deed | -- | None Listed On Document | |
| Deed | -- | None Listed On Document | |
| Deed | $330,000 | None Listed On Document | |
| Quit Claim Deed | -- | None Available | |
| Deed | $250,000 | None Available | |
| Deed | $220,000 | None Available | |
| Deed | $199,900 | -- |
Similar Homes in Ocean View, DE
Source: Bright MLS
MLS Number: DESU2062434
APN: 134-09.00-679.01-2110
- 30609 Cedar Neck Rd Unit 3103
- 30609 Cedar Neck Rd Unit 3205
- 30611 Cedar Neck Rd Unit 2208
- 30619 Cedar Neck Rd Unit 1301
- 31326 Terry Cir
- 31328 Terry Cir
- 31489 Watershed Ln
- 31473 Watershed Ln
- 31469 Watershed Ln
- 31461 Watershed Ln
- 602 David St
- 38353 N Mill Ln Unit 71
- 17713 Wilkens Way
- 17231 S Mill Ln Unit 174
- 31443 Watershed Ln
- 38122 River St Unit 6
- 30413 Cedar Neck Rd Unit 304
- 30413 Cedar Neck Rd Unit 203
- 110 Soft Shell Cove
- 37763 Lagoon Ln
