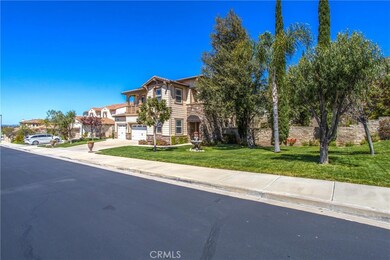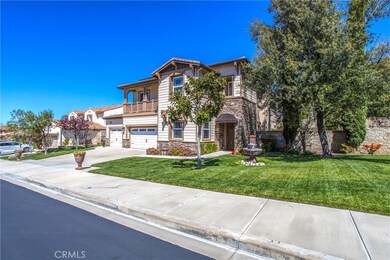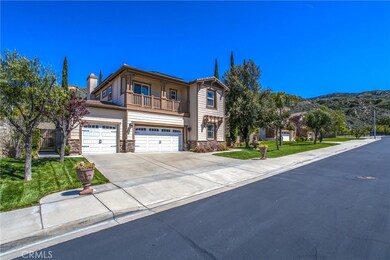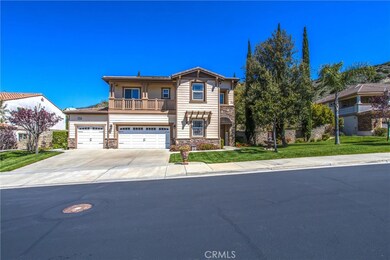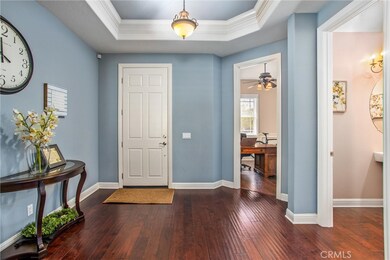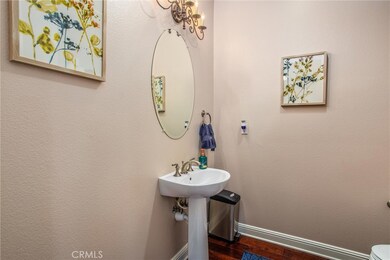
30614 Mc Lean St Highland, CA 92346
Highlights
- Main Floor Bedroom
- Granite Countertops
- Walk-In Pantry
- Cram Elementary School Rated A-
- Lawn
- 3 Car Attached Garage
About This Home
As of May 2024This gorgeous home located in Highland Estates gated community in East Highland was built by luxury builder Toll Brothers. This estate home has 5 bedrooms and 3 1/2 bathrooms. The downstairs bedroom will also make a perfect office, den, or study. There is a beautiful circular staircase leading to the upstairs large open hallway. There are two designer fireplaces, one in the formal living room, and one in the family room. The kitchen has granite countertops, a walk in pantry, large island, and beautiful professional style stainless steel appliances. The laundry room is located upstairs for convenience. The Master Bedroom suite offers spacious comfort with his and hers closets. The master bath has a spa tub, his and her showers, and a large vanity with lots of space. If you need lots of closet space you will love the two walk in closets. Do you love the outdoors and entertaining, then look no more, this home has been professionally landscaped with natural shade and with a colorful palette of flowers surrounded by beautifully groomed lawn. This Home has wooden floors throughout, and the bathrooms and laundry room have lovely tile flooring. The Estate also features chair railings, wainscoting, crown molding throughout, water softener and alkaline filtration system and much more. This gorgeous estate will not last long at this price so call today for a private showing!
Last Agent to Sell the Property
CALDWELL & TAYLOR REALTY License #01199646 Listed on: 04/11/2024
Home Details
Home Type
- Single Family
Est. Annual Taxes
- $10,439
Year Built
- Built in 2007
Lot Details
- 0.26 Acre Lot
- Landscaped
- Sprinkler System
- Lawn
- Back and Front Yard
HOA Fees
- $155 Monthly HOA Fees
Parking
- 3 Car Attached Garage
- Parking Available
- Front Facing Garage
- Garage Door Opener
- Driveway
Home Design
- Planned Development
Interior Spaces
- 3,180 Sq Ft Home
- 2-Story Property
- Family Room with Fireplace
- Living Room with Fireplace
- Dining Room
Kitchen
- Walk-In Pantry
- Kitchen Island
- Granite Countertops
Bedrooms and Bathrooms
- 5 Bedrooms | 1 Main Level Bedroom
- Walk-In Closet
Laundry
- Laundry Room
- Laundry on upper level
Additional Features
- Exterior Lighting
- Suburban Location
- Central Heating and Cooling System
Listing and Financial Details
- Tax Lot 50
- Tax Tract Number 16914
- Assessor Parcel Number 0297291490000
- $4,020 per year additional tax assessments
Community Details
Overview
- Highland Estates At Oak Creek Association, Phone Number (760) 266-7100
Security
- Resident Manager or Management On Site
- Controlled Access
Ownership History
Purchase Details
Purchase Details
Home Financials for this Owner
Home Financials are based on the most recent Mortgage that was taken out on this home.Purchase Details
Home Financials for this Owner
Home Financials are based on the most recent Mortgage that was taken out on this home.Purchase Details
Home Financials for this Owner
Home Financials are based on the most recent Mortgage that was taken out on this home.Purchase Details
Home Financials for this Owner
Home Financials are based on the most recent Mortgage that was taken out on this home.Similar Homes in Highland, CA
Home Values in the Area
Average Home Value in this Area
Purchase History
| Date | Type | Sale Price | Title Company |
|---|---|---|---|
| Grant Deed | -- | None Listed On Document | |
| Grant Deed | $860,000 | Ticor Title | |
| Grant Deed | $585,000 | First American Title Company | |
| Grant Deed | $580,500 | Ticor Title Company | |
| Grant Deed | $600,000 | Fidelity Natl Title Ins Co |
Mortgage History
| Date | Status | Loan Amount | Loan Type |
|---|---|---|---|
| Open | $701,000 | New Conventional | |
| Previous Owner | $688,000 | New Conventional | |
| Previous Owner | $688,000 | New Conventional | |
| Previous Owner | $407,500 | New Conventional | |
| Previous Owner | $453,000 | New Conventional | |
| Previous Owner | $514,800 | New Conventional | |
| Previous Owner | $122,100 | Unknown | |
| Previous Owner | $417,000 | Purchase Money Mortgage |
Property History
| Date | Event | Price | Change | Sq Ft Price |
|---|---|---|---|---|
| 05/28/2024 05/28/24 | Sold | $860,000 | -3.2% | $270 / Sq Ft |
| 04/16/2024 04/16/24 | Pending | -- | -- | -- |
| 04/11/2024 04/11/24 | For Sale | $888,000 | +51.8% | $279 / Sq Ft |
| 02/02/2018 02/02/18 | Sold | $585,000 | -2.5% | $184 / Sq Ft |
| 12/12/2017 12/12/17 | Pending | -- | -- | -- |
| 05/03/2017 05/03/17 | For Sale | $599,888 | +3.3% | $189 / Sq Ft |
| 09/12/2014 09/12/14 | Sold | $580,500 | -1.4% | $183 / Sq Ft |
| 08/10/2014 08/10/14 | Pending | -- | -- | -- |
| 05/29/2014 05/29/14 | Price Changed | $589,000 | -1.7% | $185 / Sq Ft |
| 04/28/2014 04/28/14 | For Sale | $599,000 | -- | $188 / Sq Ft |
Tax History Compared to Growth
Tax History
| Year | Tax Paid | Tax Assessment Tax Assessment Total Assessment is a certain percentage of the fair market value that is determined by local assessors to be the total taxable value of land and additions on the property. | Land | Improvement |
|---|---|---|---|---|
| 2025 | $10,439 | $877,200 | $263,160 | $614,040 |
| 2024 | $10,439 | $652,579 | $195,774 | $456,805 |
| 2023 | $10,348 | $639,783 | $191,935 | $447,848 |
| 2022 | $10,165 | $627,239 | $188,172 | $439,067 |
| 2021 | $10,196 | $614,940 | $184,482 | $430,458 |
| 2020 | $10,006 | $608,634 | $182,590 | $426,044 |
| 2019 | $9,716 | $596,700 | $179,010 | $417,690 |
| 2018 | $9,840 | $613,163 | $183,949 | $429,214 |
| 2017 | $9,428 | $601,140 | $180,342 | $420,798 |
| 2016 | $9,293 | $589,353 | $176,806 | $412,547 |
| 2015 | $9,190 | $580,500 | $174,150 | $406,350 |
| 2014 | $7,337 | $442,000 | $133,000 | $309,000 |
Agents Affiliated with this Home
-

Seller's Agent in 2024
JAMES KING
CALDWELL & TAYLOR REALTY
(909) 936-5551
43 Total Sales
-

Buyer's Agent in 2014
Lewis Cantrell
CENTURY 21 LOIS LAUER REALTY
(951) 312-7611
11 Total Sales
Map
Source: California Regional Multiple Listing Service (CRMLS)
MLS Number: IV24072699
APN: 0297-291-49
- 7683 Sewell Ct
- 7672 Newman Ct
- 7803 Calle Carrisa St
- 7993 Palermo Ct
- 31058 Avenida Ramblas
- 7840 La Cresta St
- 30912 Marbella Way
- 30933 Avenida Ramblas
- 7633 Paseo Medio
- 30955 Avenida Ramblas
- 30967 Avenida Ramblas
- 30973 Avenida Ramblas
- Residence 2929 Plan at Vista Verde at Mediterra
- Residence 2537 Plan at Vista Verde at Mediterra
- Residence 3015 Plan at Vista Verde at Mediterra
- Residence 2319 Plan at Vista Verde at Mediterra
- Residence 3172 Plan at Vista Verde at Mediterra
- 30987 Avenida Ramblas
- 7939 Terranova Ct
- 30979 Campania Rd

