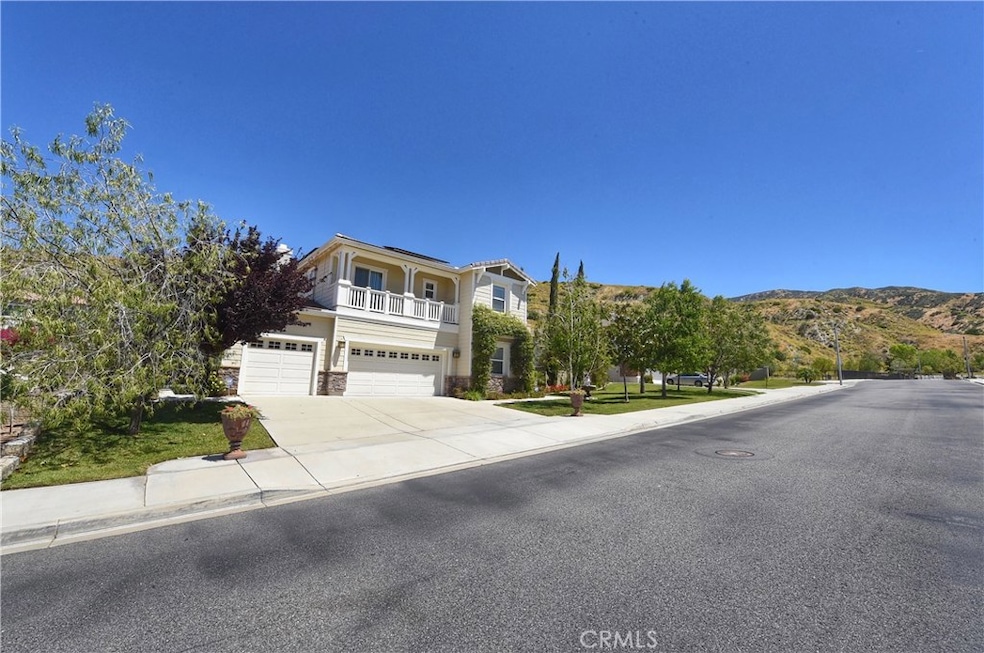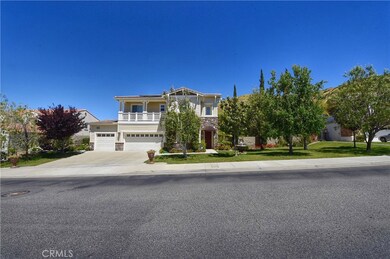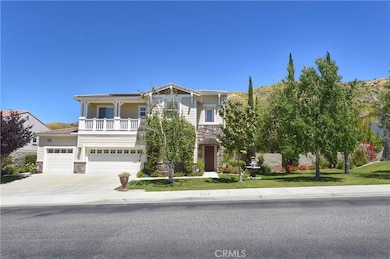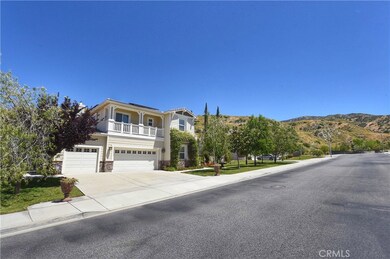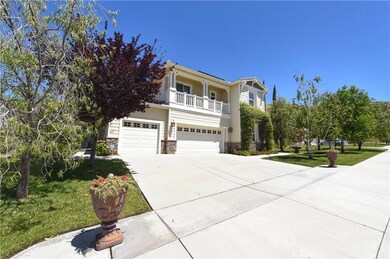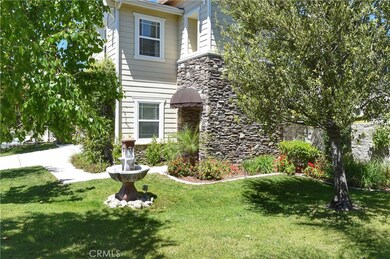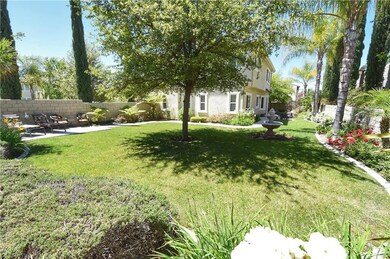
30614 Mc Lean St Highland, CA 92346
Highlights
- Main Floor Bedroom
- Private Yard
- Walk-In Closet
- Cram Elementary School Rated A-
- Neighborhood Views
- Two cooling system units
About This Home
As of May 2024This gorgeous home located in a Highland Estates gated community in East Highland was built by luxury builder Toll Brothers. This estate home
has 5 bedrooms and 3 1/2 bathrooms. The downstairs bedroom will also make a perfect office, den, or study. There is a beautiful circular staircase leading to the upstairs large open hallway. The Home has chair railings, wainscoting, and crown molding throughout the home. The downstairs has all wooden floors and upstairs has berber carpet, and the bathrooms have lovely tile flooring. The Home has two designer fireplaces one in the formal living room and one in the family room. The kitchen has granite counter tops, and beautiful professional style stainless still appliances. The laundry room is located upstairs for convenience. The Master Bedroom suite offers spacious comfort with his and hers closets. The master bath has a spa tub, his and her
showers, and a large vanity with plenty of space. If you need lots of closet space you will love the two walk in closets. Do you love the
outdoors and entertaining, then look no more, this home has been professionally landscaped with natural shade and with a colorful
palette of flowers border patio surrounded by beautifully groomed lawn. This gorgeous home will not last long at this price so call
today for a private showing!
Last Agent to Sell the Property
Century 21 Top Producers License #01199646 Listed on: 05/03/2017

Home Details
Home Type
- Single Family
Est. Annual Taxes
- $10,439
Year Built
- Built in 2007
Lot Details
- 0.26 Acre Lot
- Paved or Partially Paved Lot
- Front and Back Yard Sprinklers
- Private Yard
- Back and Front Yard
HOA Fees
- $140 Monthly HOA Fees
Parking
- 3 Car Garage
Interior Spaces
- 3,180 Sq Ft Home
- Family Room
- Living Room with Fireplace
- Neighborhood Views
Bedrooms and Bathrooms
- 5 Bedrooms | 1 Main Level Bedroom
- Walk-In Closet
Utilities
- Two cooling system units
- Central Heating and Cooling System
Community Details
- Highland Estates Association, Phone Number (951) 269-5640
Listing and Financial Details
- Tax Lot 50
- Tax Tract Number 16914
- Assessor Parcel Number 0297291490000
Ownership History
Purchase Details
Purchase Details
Home Financials for this Owner
Home Financials are based on the most recent Mortgage that was taken out on this home.Purchase Details
Home Financials for this Owner
Home Financials are based on the most recent Mortgage that was taken out on this home.Purchase Details
Home Financials for this Owner
Home Financials are based on the most recent Mortgage that was taken out on this home.Purchase Details
Home Financials for this Owner
Home Financials are based on the most recent Mortgage that was taken out on this home.Similar Homes in the area
Home Values in the Area
Average Home Value in this Area
Purchase History
| Date | Type | Sale Price | Title Company |
|---|---|---|---|
| Grant Deed | -- | None Listed On Document | |
| Grant Deed | $860,000 | Ticor Title | |
| Grant Deed | $585,000 | First American Title Company | |
| Grant Deed | $580,500 | Ticor Title Company | |
| Grant Deed | $600,000 | Fidelity Natl Title Ins Co |
Mortgage History
| Date | Status | Loan Amount | Loan Type |
|---|---|---|---|
| Open | $701,000 | New Conventional | |
| Previous Owner | $688,000 | New Conventional | |
| Previous Owner | $688,000 | New Conventional | |
| Previous Owner | $407,500 | New Conventional | |
| Previous Owner | $453,000 | New Conventional | |
| Previous Owner | $514,800 | New Conventional | |
| Previous Owner | $122,100 | Unknown | |
| Previous Owner | $417,000 | Purchase Money Mortgage |
Property History
| Date | Event | Price | Change | Sq Ft Price |
|---|---|---|---|---|
| 05/28/2024 05/28/24 | Sold | $860,000 | -3.2% | $270 / Sq Ft |
| 04/16/2024 04/16/24 | Pending | -- | -- | -- |
| 04/11/2024 04/11/24 | For Sale | $888,000 | +51.8% | $279 / Sq Ft |
| 02/02/2018 02/02/18 | Sold | $585,000 | -2.5% | $184 / Sq Ft |
| 12/12/2017 12/12/17 | Pending | -- | -- | -- |
| 05/03/2017 05/03/17 | For Sale | $599,888 | +3.3% | $189 / Sq Ft |
| 09/12/2014 09/12/14 | Sold | $580,500 | -1.4% | $183 / Sq Ft |
| 08/10/2014 08/10/14 | Pending | -- | -- | -- |
| 05/29/2014 05/29/14 | Price Changed | $589,000 | -1.7% | $185 / Sq Ft |
| 04/28/2014 04/28/14 | For Sale | $599,000 | -- | $188 / Sq Ft |
Tax History Compared to Growth
Tax History
| Year | Tax Paid | Tax Assessment Tax Assessment Total Assessment is a certain percentage of the fair market value that is determined by local assessors to be the total taxable value of land and additions on the property. | Land | Improvement |
|---|---|---|---|---|
| 2024 | $10,439 | $652,579 | $195,774 | $456,805 |
| 2023 | $10,348 | $639,783 | $191,935 | $447,848 |
| 2022 | $10,165 | $627,239 | $188,172 | $439,067 |
| 2021 | $10,196 | $614,940 | $184,482 | $430,458 |
| 2020 | $10,006 | $608,634 | $182,590 | $426,044 |
| 2019 | $9,716 | $596,700 | $179,010 | $417,690 |
| 2018 | $9,840 | $613,163 | $183,949 | $429,214 |
| 2017 | $9,428 | $601,140 | $180,342 | $420,798 |
| 2016 | $9,293 | $589,353 | $176,806 | $412,547 |
| 2015 | $9,190 | $580,500 | $174,150 | $406,350 |
| 2014 | $7,337 | $442,000 | $133,000 | $309,000 |
Agents Affiliated with this Home
-
JAMES KING

Seller's Agent in 2024
JAMES KING
Century 21 Top Producers
(909) 936-5551
44 Total Sales
-
Lewis Cantrell

Buyer's Agent in 2014
Lewis Cantrell
CENTURY 21 LOIS LAUER REALTY
(951) 312-7611
11 Total Sales
Map
Source: California Regional Multiple Listing Service (CRMLS)
MLS Number: IV17096416
APN: 0297-291-49
- 7683 Sewell Ct
- 7672 Newman Ct
- 7633 Kent St
- 7840 La Cresta St
- 7675 Paseo Largo
- 30955 Avenida Ramblas
- 30967 Avenida Ramblas
- 30973 Avenida Ramblas
- 30987 Avenida Ramblas
- 30979 Campania Rd
- 30185 Tenaya Ln
- 31014 Avenida Ramblas
- 30143 Frontera Del Norte
- 7994 Campania Rd
- 7993 Campania Rd
- 7989 Sorrento Way
- 30058 Red Hill Rd
- 7480 Tioga Ln
- 7484 Sequoia Ln
- 7531 Aplin St
