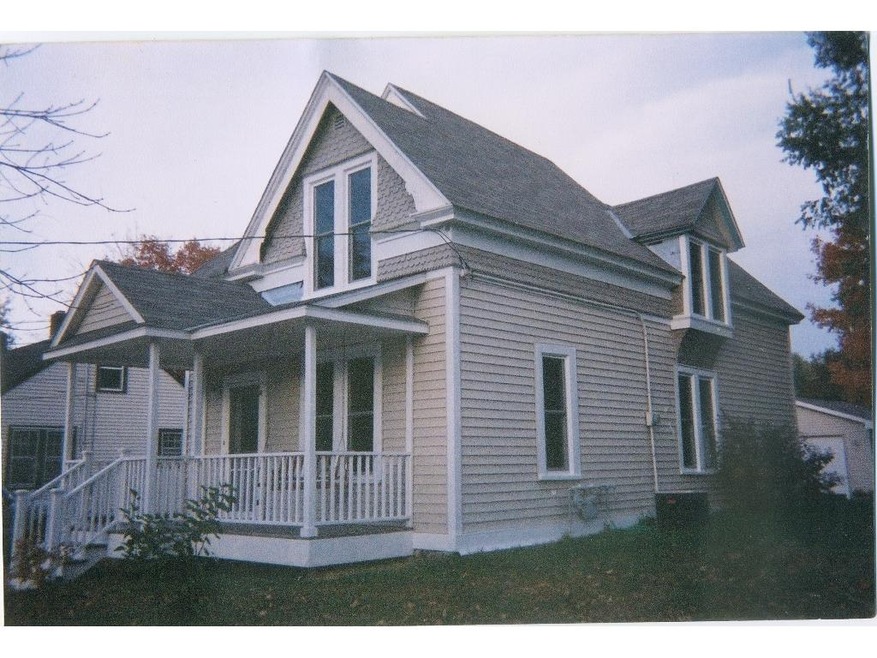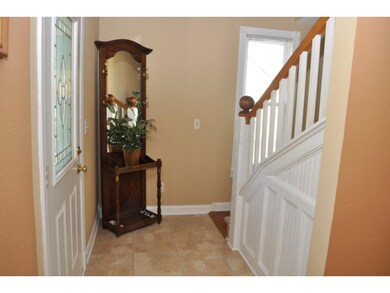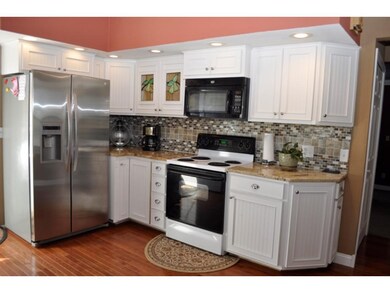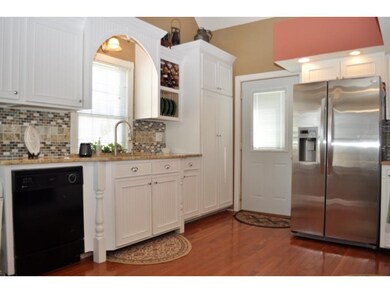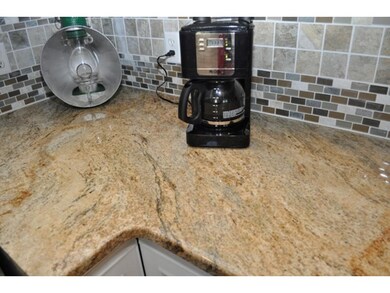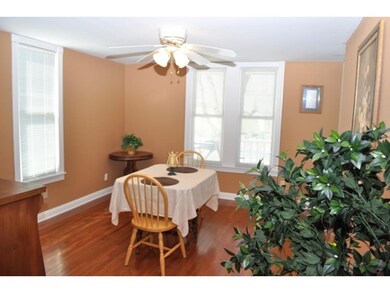
30615 Park St Lindstrom, MN 55045
Highlights
- Deck
- Vaulted Ceiling
- No HOA
- Chisago Lakes Primary Elementary School Rated A-
- Wood Flooring
- 2 Car Detached Garage
About This Home
As of June 2020Buyers financing fell through - Simply Irresistible! This house is adorable, again affirming that great things come in small package! Don't pass this by because it it older, it has been totally updated and remodeled with all the current amenities, Granite Counter tops, Stainless Steel appliances, New cabinetry, Hardwood Floors, Ceramic Tile floors, Vaulted Ceilings, PLUS a 2 level playhouse/dollhouse/doghouse/shed that is sweet, 2 car garage, GREAT location, walking to charming downtown Lindstro
Home Details
Home Type
- Single Family
Est. Annual Taxes
- $1,708
Year Built
- Built in 1901
Lot Details
- 7,841 Sq Ft Lot
- Lot Dimensions are 50x147x50x147
- Few Trees
Parking
- 2 Car Detached Garage
Home Design
- Pitched Roof
- Asphalt Shingled Roof
- Vinyl Siding
Interior Spaces
- 1,188 Sq Ft Home
- 1-Story Property
- Vaulted Ceiling
- Ceiling Fan
Kitchen
- Range
- Microwave
- Dishwasher
Flooring
- Wood
- Tile
Bedrooms and Bathrooms
- 2 Bedrooms
Laundry
- Dryer
- Washer
Basement
- Partial Basement
- Crawl Space
Outdoor Features
- Deck
- Storage Shed
- Porch
Utilities
- Forced Air Heating and Cooling System
- Vented Exhaust Fan
Community Details
- No Home Owners Association
Listing and Financial Details
- Assessor Parcel Number 150027300
Ownership History
Purchase Details
Home Financials for this Owner
Home Financials are based on the most recent Mortgage that was taken out on this home.Purchase Details
Home Financials for this Owner
Home Financials are based on the most recent Mortgage that was taken out on this home.Purchase Details
Purchase Details
Purchase Details
Map
Similar Home in Lindstrom, MN
Home Values in the Area
Average Home Value in this Area
Purchase History
| Date | Type | Sale Price | Title Company |
|---|---|---|---|
| Warranty Deed | $163,000 | Casterton Title And Closing | |
| Contract Of Sale | $152,500 | -- | |
| Warranty Deed | $162,900 | -- | |
| Deed | $4,000 | -- | |
| Warranty Deed | $53,000 | -- | |
| Warranty Deed | $31,893 | -- |
Mortgage History
| Date | Status | Loan Amount | Loan Type |
|---|---|---|---|
| Open | $154,850 | New Conventional | |
| Previous Owner | $152,500 | Land Contract Argmt. Of Sale | |
| Closed | -- | No Value Available |
Property History
| Date | Event | Price | Change | Sq Ft Price |
|---|---|---|---|---|
| 06/26/2020 06/26/20 | Sold | $215,000 | +1.0% | $181 / Sq Ft |
| 05/21/2020 05/21/20 | Pending | -- | -- | -- |
| 05/19/2020 05/19/20 | For Sale | $212,900 | +30.6% | $179 / Sq Ft |
| 05/31/2016 05/31/16 | Sold | $163,000 | 0.0% | $137 / Sq Ft |
| 05/09/2016 05/09/16 | Pending | -- | -- | -- |
| 05/01/2016 05/01/16 | Off Market | $163,000 | -- | -- |
| 04/18/2016 04/18/16 | For Sale | $159,900 | -- | $135 / Sq Ft |
Tax History
| Year | Tax Paid | Tax Assessment Tax Assessment Total Assessment is a certain percentage of the fair market value that is determined by local assessors to be the total taxable value of land and additions on the property. | Land | Improvement |
|---|---|---|---|---|
| 2023 | $3,258 | $268,200 | $0 | $0 |
| 2022 | $2,906 | $256,300 | $0 | $0 |
| 2021 | $2,658 | $188,800 | $0 | $0 |
| 2020 | $2,418 | $190,000 | $50,000 | $140,000 |
| 2019 | $2,096 | $0 | $0 | $0 |
| 2018 | $2,058 | $0 | $0 | $0 |
| 2017 | $1,774 | $0 | $0 | $0 |
| 2016 | $1,718 | $0 | $0 | $0 |
| 2015 | $1,530 | $0 | $0 | $0 |
| 2014 | -- | $104,600 | $0 | $0 |
Source: NorthstarMLS
MLS Number: NST4703358
APN: 15-00273-00
- 30675 Park St Unit 306
- 12720 Summit Ave
- 12710 Newell Ave
- 12960 Pleasant Ave
- 13090 N 4th Ave
- xxxx Glader Blvd
- 30105 Olinda Trail
- 30800 Belair Dr
- 12207 Lake Ln
- 29965 Olinda Trail
- 13413 Pine View Place
- 12005 Stacy Trail
- 31484 Marvin Ave
- 11922 N Meadow Curve
- 316xx Lot 3 Maria Ave
- 316xx Lot 2 Maria Ave
- 316xx Lot 1 Maria Ave
- 29561 Mentzer Ct
- 29755 Neal Ave
- 31080 Morley Dr
