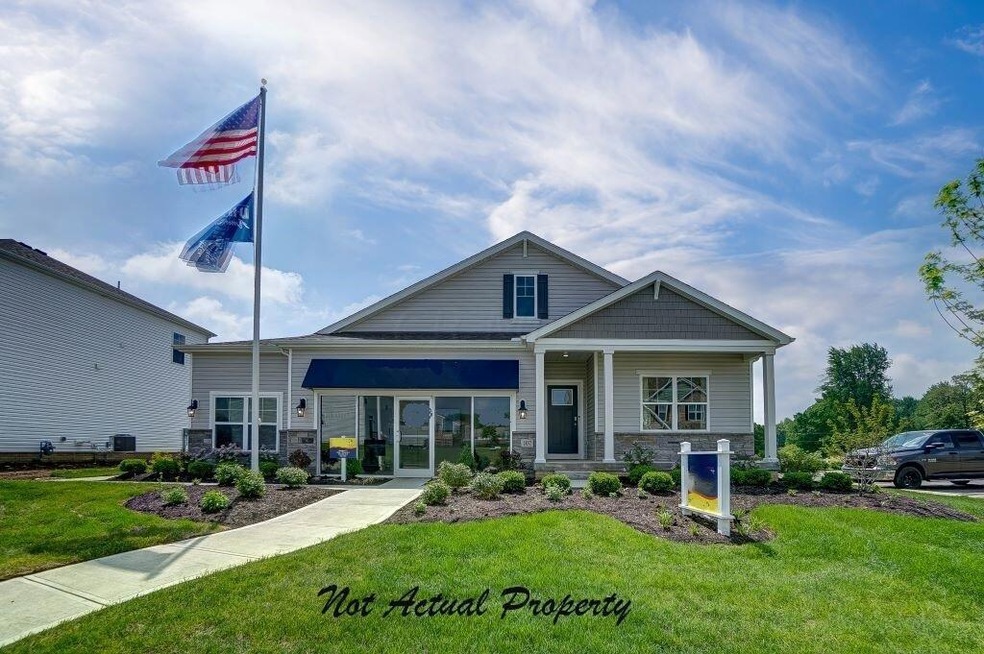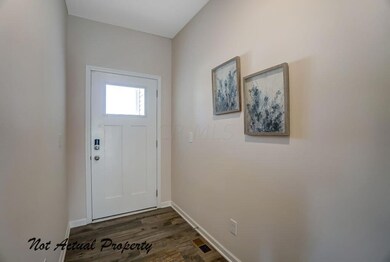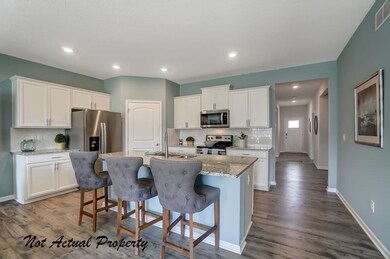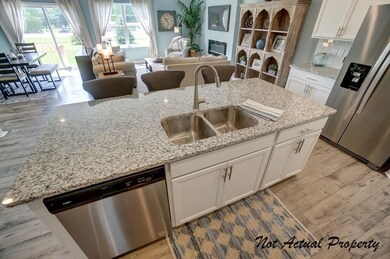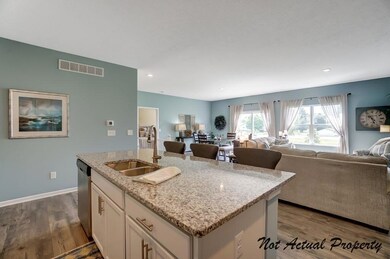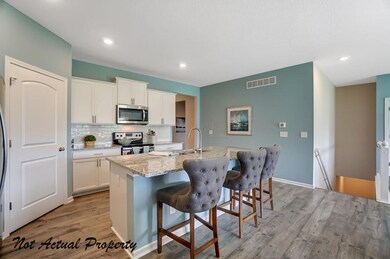
3062 Ashmere Dr Columbus, OH 43232
Walnut Heights NeighborhoodEstimated Value: $385,000 - $394,885
Highlights
- New Construction
- Great Room
- Patio
- Ranch Style House
- 2 Car Attached Garage
- Forced Air Heating and Cooling System
About This Home
As of February 2024Stylish new Chatham plan in beautiful Lampton Village. This one-level plan provides an efficient, four-bedroom, two-bath design. Unique features include the integration of the kitchen, casual dining area and great room in an open concept design perfect for entertaining. The well-appointed kitchen has a convenient, walk-in corner pantry, large built-in island and provides ample cabinet and counter space. Enjoy early morning coffee or quiet evenings under the shaded covered patio. Bedroom 1 has an en suite bathroom with a large shower, double bowl vanity, private water closet, and spacious walk-in closet. Other features include: 9-foot ceilings, granite counter tops in the kitchen and hard surface flooring throughout the main areas, 2 car garage and laundry equipped for storage.
Last Agent to Sell the Property
HMS Real Estate License #198425 Listed on: 01/02/2024
Home Details
Home Type
- Single Family
Est. Annual Taxes
- $3,928
Year Built
- Built in 2023 | New Construction
Lot Details
- 6,098
HOA Fees
- $52 Monthly HOA Fees
Parking
- 2 Car Attached Garage
Home Design
- Ranch Style House
- Slab Foundation
- Vinyl Siding
Interior Spaces
- 1,771 Sq Ft Home
- Insulated Windows
- Great Room
- Carpet
- Laundry on main level
Kitchen
- Gas Range
- Microwave
- Dishwasher
Bedrooms and Bathrooms
- 4 Main Level Bedrooms
- 2 Full Bathrooms
Utilities
- Forced Air Heating and Cooling System
- Heating System Uses Gas
Additional Features
- Patio
- 6,098 Sq Ft Lot
Community Details
- Association Phone (877) 405-1089
- Omni Community Assoc HOA
Listing and Financial Details
- Home warranty included in the sale of the property
- Assessor Parcel Number 530-308470
Ownership History
Purchase Details
Home Financials for this Owner
Home Financials are based on the most recent Mortgage that was taken out on this home.Similar Homes in the area
Home Values in the Area
Average Home Value in this Area
Purchase History
| Date | Buyer | Sale Price | Title Company |
|---|---|---|---|
| Ishola Adebimpe Adetola | $368,900 | Crown Search Box |
Mortgage History
| Date | Status | Borrower | Loan Amount |
|---|---|---|---|
| Open | Ishola Adebimpe Adetola | $362,217 |
Property History
| Date | Event | Price | Change | Sq Ft Price |
|---|---|---|---|---|
| 03/28/2025 03/28/25 | Off Market | $368,900 | -- | -- |
| 02/23/2024 02/23/24 | Sold | $368,900 | -0.3% | $208 / Sq Ft |
| 01/04/2024 01/04/24 | Pending | -- | -- | -- |
| 01/02/2024 01/02/24 | For Sale | $369,900 | -- | $209 / Sq Ft |
Tax History Compared to Growth
Tax History
| Year | Tax Paid | Tax Assessment Tax Assessment Total Assessment is a certain percentage of the fair market value that is determined by local assessors to be the total taxable value of land and additions on the property. | Land | Improvement |
|---|---|---|---|---|
| 2024 | $3,928 | $90,510 | $29,750 | $60,760 |
| 2023 | $1,279 | $29,750 | $29,750 | $0 |
| 2022 | $0 | $0 | $0 | $0 |
Agents Affiliated with this Home
-
Alexander Hencheck

Seller's Agent in 2024
Alexander Hencheck
HMS Real Estate
(513) 469-2400
66 in this area
11,275 Total Sales
-
Folorunsho Shielu
F
Buyer's Agent in 2024
Folorunsho Shielu
Red 1 Realty
(614) 843-1528
5 in this area
77 Total Sales
Map
Source: Columbus and Central Ohio Regional MLS
MLS Number: 224000089
APN: 530-308470
- 5914 Damsel Dr
- 5888 Abernathy Ln Unit 5888A
- 5936 Abernathy Ln
- 5944 Abernathy Ln
- 5957 Hollett Dr S
- 5969 Hollett Dr S
- 5924 Morrissey St Unit 5924E
- 5987 Hollett Dr S
- 3297 Joshstock Dr Unit 3297D
- 3174 Gallant Dr
- 3121 Fox Chaple Dr
- 2892 Blue Moon Dr
- 5938 Bears Run Rd
- 3053 High St
- 5887 Autumn Oak Dr
- 3233 Payday Ln
- 5384 Sherry Ct
- 5837 Mouzon Dr
- 6324 Barnside Dr
- 5508 Cary Ln
- 3062 Ashmere Dr
- 0 Ashmere Dr
- 3068 Ashmere Dr
- 0 Ashmere Dr
- 3050 Ashmere Dr
- 3074 Ashmere Dr
- 3080 Ashmere Dr
- 3061 Wyntree Dr
- 3044 Ashmere Dr
- 0 Wyntree Dr
- 3055 Wyntree Dr
- 3067 Wyntree Dr
- 3059 Ashmere Dr
- 3053 Ashmere Dr
- 0 Ashmere Dr
- 3065 Ashmere Dr
- 0 Ashmere Dr
- 0 Wyntree Dr
- 3049 Wyntree Dr
- 3047 Ashmere Dr
