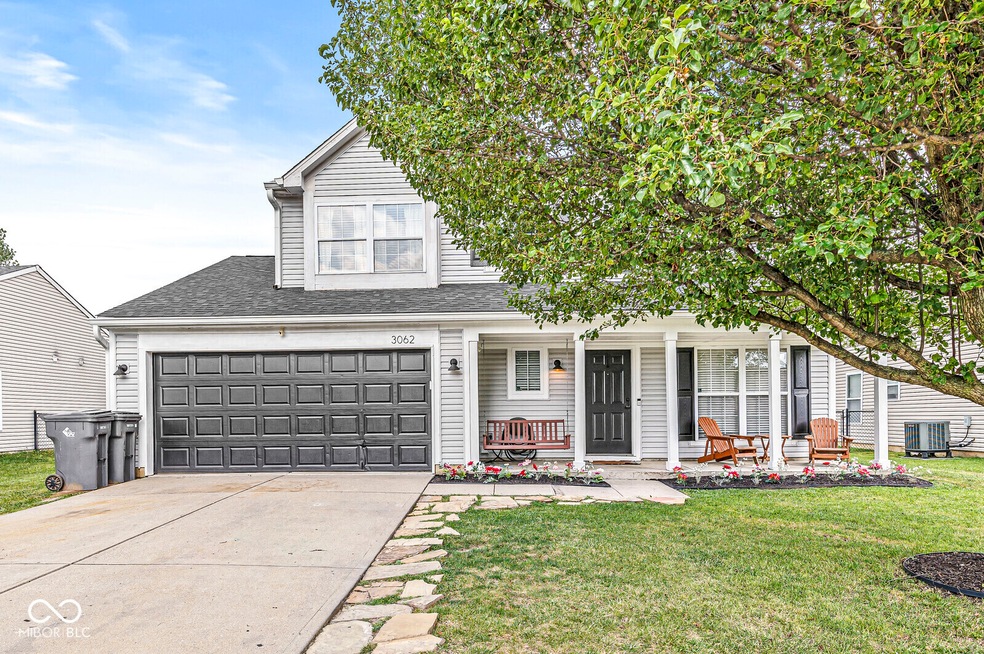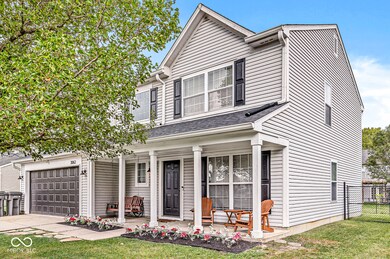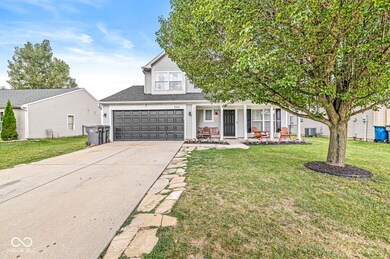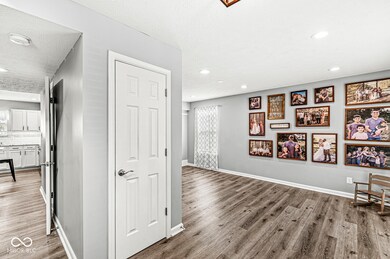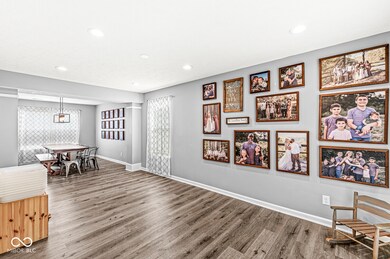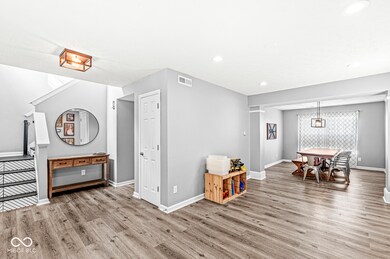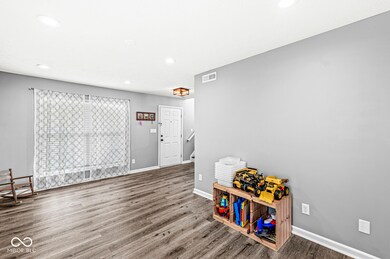
3062 Hemlock Way Indianapolis, IN 46203
Southeast Indianapolis NeighborhoodHighlights
- Vaulted Ceiling
- Traditional Architecture
- 2 Car Attached Garage
- Franklin Central High School Rated A-
- Covered patio or porch
- Woodwork
About This Home
As of October 2024This home offers the updates right where you want them. LVP throughout the main level. Updated lighting throughout the home including tons of "can" lights. Two living spaces on the main level. Formal dining room. The kitchen is just - WOW! Quartz counters, tiled backsplash, stainless steel appliances, and more. It's not what you were expecting. Upstairs offers 4 bedrooms, 3 with new carpeting. Two of the bedrooms have gorgeous custom accent walls. The covered front porch is where you will want to enjoy your morning cup of coffee or your evening glass of wine. The large back yard offers a playset and a fenced in yard. Newer water heater. Roof 4 years old. Come take a look!
Last Agent to Sell the Property
Envoy Real Estate, LLC Brokerage Email: matthew.mielke@envoycompanies.com License #RB14030451 Listed on: 08/20/2024
Home Details
Home Type
- Single Family
Est. Annual Taxes
- $2,068
Year Built
- Built in 2003 | Remodeled
Lot Details
- 6,900 Sq Ft Lot
- Landscaped with Trees
HOA Fees
- $33 Monthly HOA Fees
Parking
- 2 Car Attached Garage
Home Design
- Traditional Architecture
- Slab Foundation
- Vinyl Siding
Interior Spaces
- 2-Story Property
- Woodwork
- Vaulted Ceiling
- Paddle Fans
- Vinyl Clad Windows
- Laundry on main level
Kitchen
- Range Hood
- Dishwasher
- Disposal
Bedrooms and Bathrooms
- 4 Bedrooms
- Walk-In Closet
Outdoor Features
- Covered patio or porch
- Playground
Utilities
- Forced Air Heating System
- Heating System Uses Gas
- Gas Water Heater
Community Details
- Association fees include home owners, maintenance, parkplayground, snow removal
- Association Phone (317) 251-9393
- Woodland Trails Subdivision
- Property managed by Sentry Management
Listing and Financial Details
- Legal Lot and Block 47 / 1
- Assessor Parcel Number 491026108049000300
- Seller Concessions Offered
Ownership History
Purchase Details
Home Financials for this Owner
Home Financials are based on the most recent Mortgage that was taken out on this home.Purchase Details
Home Financials for this Owner
Home Financials are based on the most recent Mortgage that was taken out on this home.Purchase Details
Home Financials for this Owner
Home Financials are based on the most recent Mortgage that was taken out on this home.Purchase Details
Purchase Details
Similar Homes in the area
Home Values in the Area
Average Home Value in this Area
Purchase History
| Date | Type | Sale Price | Title Company |
|---|---|---|---|
| Warranty Deed | $277,500 | Chicago Title | |
| Warranty Deed | -- | Chicago Abstract Title | |
| Warranty Deed | $90,000 | Eagle Land Title | |
| Corporate Deed | -- | Metropolitan Title Company | |
| Sheriffs Deed | $89,600 | None Available |
Mortgage History
| Date | Status | Loan Amount | Loan Type |
|---|---|---|---|
| Open | $16,650 | No Value Available | |
| Open | $270,075 | FHA | |
| Previous Owner | $135,600 | Construction | |
| Previous Owner | $90,000 | Commercial | |
| Previous Owner | $142,000 | New Conventional |
Property History
| Date | Event | Price | Change | Sq Ft Price |
|---|---|---|---|---|
| 10/04/2024 10/04/24 | Sold | $277,500 | +0.9% | $137 / Sq Ft |
| 08/23/2024 08/23/24 | Pending | -- | -- | -- |
| 08/20/2024 08/20/24 | For Sale | $275,000 | +96.4% | $136 / Sq Ft |
| 05/31/2019 05/31/19 | Sold | $140,000 | -1.3% | $74 / Sq Ft |
| 05/04/2019 05/04/19 | Pending | -- | -- | -- |
| 05/02/2019 05/02/19 | For Sale | $141,900 | +1.4% | $75 / Sq Ft |
| 05/02/2019 05/02/19 | Off Market | $140,000 | -- | -- |
Tax History Compared to Growth
Tax History
| Year | Tax Paid | Tax Assessment Tax Assessment Total Assessment is a certain percentage of the fair market value that is determined by local assessors to be the total taxable value of land and additions on the property. | Land | Improvement |
|---|---|---|---|---|
| 2024 | $2,111 | $255,100 | $24,800 | $230,300 |
| 2023 | $2,111 | $202,300 | $24,800 | $177,500 |
| 2022 | $2,153 | $202,300 | $24,800 | $177,500 |
| 2021 | $1,826 | $174,200 | $24,800 | $149,400 |
| 2020 | $1,661 | $157,900 | $24,800 | $133,100 |
| 2019 | $1,634 | $155,300 | $18,300 | $137,000 |
| 2018 | $2,939 | $143,000 | $18,300 | $124,700 |
| 2017 | $2,803 | $136,300 | $18,300 | $118,000 |
| 2016 | $2,407 | $116,600 | $18,300 | $98,300 |
| 2014 | $2,422 | $121,100 | $18,300 | $102,800 |
| 2013 | $2,422 | $121,100 | $18,300 | $102,800 |
Agents Affiliated with this Home
-
Matthew Mielke

Seller's Agent in 2024
Matthew Mielke
Envoy Real Estate, LLC
(317) 827-7633
2 in this area
148 Total Sales
-
Mark Gill

Buyer's Agent in 2024
Mark Gill
Berkshire Hathaway Home
(317) 716-0137
3 in this area
160 Total Sales
-
Randy Placencia

Seller's Agent in 2019
Randy Placencia
Red Bridge Real Estate
(317) 800-4342
297 Total Sales
Map
Source: MIBOR Broker Listing Cooperative®
MLS Number: 21996759
APN: 49-10-26-108-049.000-300
- 6701 E Troy Ave
- 2934 S Irwin St
- 2951 S Elizabeth St
- 2849 S Elizabeth St
- 6191 Wildcat Dr
- 3362 Pavetto Ln
- 3016 Wildcat Ln
- 3006 Wildcat Ln
- 3096 Wildcat Ln
- 3341 Carica Dr
- 2824 Addison Meadows Ln
- 3481 Capsella Ln
- 6111 Platinum Place
- 6928 Southeastern Ave
- 2730 Foxbriar Place
- 6027 Moonseed Cir
- 7211 E Troy Ave
- 5811 E Troy Ave
- 8435 Southeastern Ave
- 3046 S Hartman Dr
