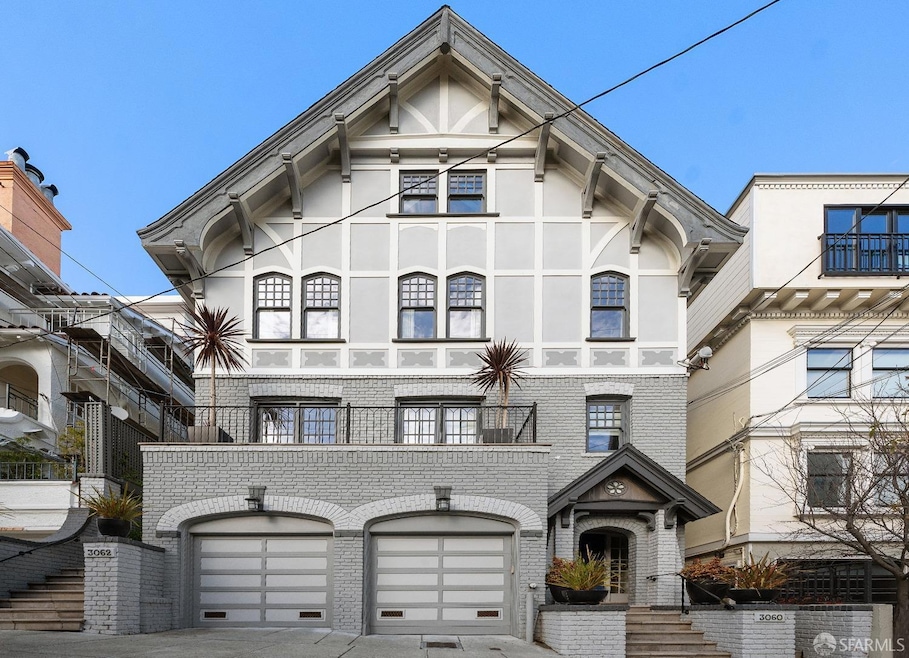
3062 Jackson St San Francisco, CA 94115
Pacific Heights NeighborhoodHighlights
- Home Theater
- City Lights View
- Soaking Tub in Primary Bathroom
- Cobb (William L.) Elementary School Rated A-
- Built-In Refrigerator
- Radiant Floor
About This Home
As of February 2025Incredible house-like condominium on an exclusive flat block in Pacific Heights! This 4-bedroom, 4-bathroom residence has been beautifully renovated. Through a separate and private entrance to the residence, a gracious foyer with walnut flooring opens to a formal living room with wood-burning fireplace, and an elegant formal dining room. The gorgeous chef's kitchen is open to the dining room and is well-appointed with a center island, Carrera marble countertops, and deluxe stainless appliances. A private deck off the kitchen is a perfect spot to BBQ. Adjacent to the kitchen is a fabulous family room, sunlit by windows and French doors which lead out to the serene back patio. The family room is flanked by a bedroom with ensuite bath, and the serene primary suite presents a large walk-in closet and a luxurious ensuite marble bathroom. Also on this level is a 3rd bedroom or office and full bath. Stairs lead down to a sprawling media room, a 4th bed and bath, a spacious laundry room, and a walk-in storage closet. This 2-unit building features a lovely, shared backyard with raised deck, and a quiet elevator to every level, allowing you to completely avoid stairs. 2-car garage parking. Fantastic location just a few blocks to the Presidio, Sacramento shops, Alta Plaza Park, and more.
Property Details
Home Type
- Condominium
Est. Annual Taxes
- $68,617
Year Built
- Built in 1911 | Remodeled
Lot Details
- South Facing Home
- Back Yard Fenced
- Landscaped
HOA Fees
- $1,133 Monthly HOA Fees
Parking
- 2 Car Attached Garage
- Enclosed Parking
- Front Facing Garage
- Garage Door Opener
- Open Parking
- Assigned Parking
Home Design
- Concrete Foundation
Interior Spaces
- 3,280 Sq Ft Home
- 4-Story Property
- Formal Entry
- Family Room
- Living Room with Fireplace
- Living Room with Attached Deck
- Formal Dining Room
- Home Theater
- City Lights Views
- Security System Leased
Kitchen
- Double Oven
- Built-In Electric Oven
- Built-In Gas Range
- Range Hood
- Built-In Refrigerator
- Dishwasher
- Wine Refrigerator
- Marble Countertops
Flooring
- Wood
- Radiant Floor
Bedrooms and Bathrooms
- Main Floor Bedroom
- Walk-In Closet
- 4 Full Bathrooms
- Marble Bathroom Countertops
- Soaking Tub in Primary Bathroom
- Bathtub with Shower
- Separate Shower
Laundry
- Laundry on lower level
- Dryer
- Washer
- Sink Near Laundry
Accessible Home Design
- Accessible Elevator Installed
- Grab Bars
Additional Features
- Patio
- Unit is below another unit
- Central Heating
Listing and Financial Details
- Assessor Parcel Number 0975-029
Community Details
Overview
- Association fees include common areas, elevator, insurance on structure, maintenance exterior, ground maintenance
- 2 Units
Pet Policy
- Limit on the number of pets
- Dogs and Cats Allowed
Ownership History
Purchase Details
Home Financials for this Owner
Home Financials are based on the most recent Mortgage that was taken out on this home.Purchase Details
Purchase Details
Purchase Details
Similar Homes in San Francisco, CA
Home Values in the Area
Average Home Value in this Area
Purchase History
| Date | Type | Sale Price | Title Company |
|---|---|---|---|
| Grant Deed | -- | First American Title | |
| Interfamily Deed Transfer | -- | None Available | |
| Interfamily Deed Transfer | -- | First American Title Co | |
| Grant Deed | $4,995,000 | First American Title Company |
Mortgage History
| Date | Status | Loan Amount | Loan Type |
|---|---|---|---|
| Open | $3,900,000 | Seller Take Back |
Property History
| Date | Event | Price | Change | Sq Ft Price |
|---|---|---|---|---|
| 08/30/2025 08/30/25 | For Sale | $4,995,000 | +1.9% | $1,538 / Sq Ft |
| 02/18/2025 02/18/25 | Sold | $4,900,000 | +8.9% | $1,494 / Sq Ft |
| 02/05/2025 02/05/25 | Pending | -- | -- | -- |
| 02/05/2025 02/05/25 | For Sale | $4,500,000 | -- | $1,372 / Sq Ft |
Tax History Compared to Growth
Tax History
| Year | Tax Paid | Tax Assessment Tax Assessment Total Assessment is a certain percentage of the fair market value that is determined by local assessors to be the total taxable value of land and additions on the property. | Land | Improvement |
|---|---|---|---|---|
| 2025 | $68,617 | $5,913,062 | $3,547,838 | $2,365,224 |
| 2024 | $68,617 | $5,797,121 | $3,478,273 | $2,318,848 |
| 2023 | $67,617 | $5,683,453 | $3,410,072 | $2,273,381 |
| 2022 | $66,385 | $5,572,013 | $3,343,208 | $2,228,805 |
| 2021 | $65,227 | $5,462,759 | $3,823,932 | $1,638,827 |
| 2020 | $65,454 | $5,406,746 | $3,784,723 | $1,622,023 |
Agents Affiliated with this Home
-
Monica Pauli

Seller's Agent in 2025
Monica Pauli
Compass
(415) 902-9502
15 in this area
149 Total Sales
-
Nina Hatvany

Seller's Agent in 2025
Nina Hatvany
Compass
(415) 710-6462
66 in this area
354 Total Sales
-
Vanessa Kitchen

Seller Co-Listing Agent in 2025
Vanessa Kitchen
Compass
(415) 407-5668
16 in this area
75 Total Sales
Map
Source: San Francisco Association of REALTORS® MLS
MLS Number: 425004820
APN: 0975-029
- 2990 Jackson St Unit 4
- 2211 Broderick St Unit 3
- 2207 Broderick St
- 2898 Broadway St
- 3101 Clay St Unit 3
- 2881 Vallejo St
- 1910 Baker St
- 3284 Jackson St
- 2830 Pacific Ave
- 2025 Broderick St Unit 6
- 2800 Pacific Ave
- 3100 California St
- 3102 California St
- 2635 Lyon St
- 2730 Vallejo St
- 3014 Pine St
- 3014 Pine St Unit A
- 2854 Sacramento St
- 440 Laurel St
- 3515 Sacramento St
