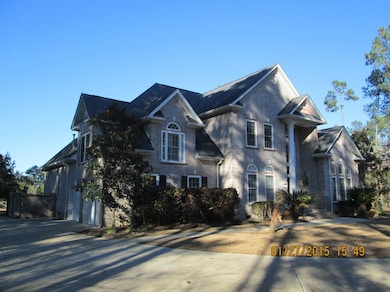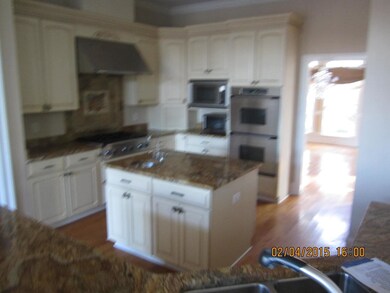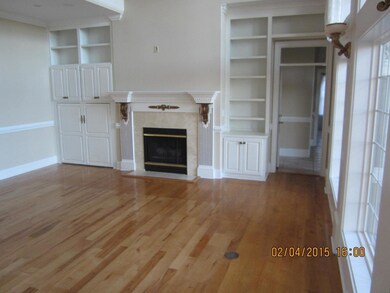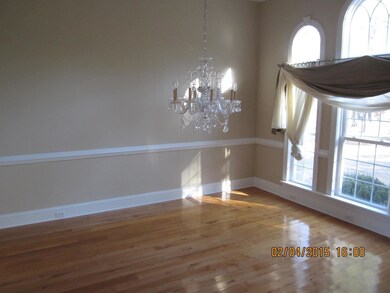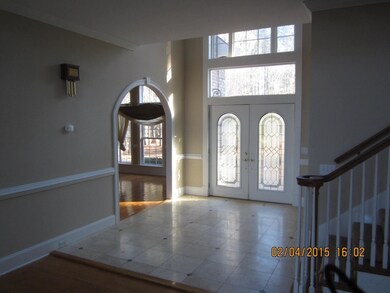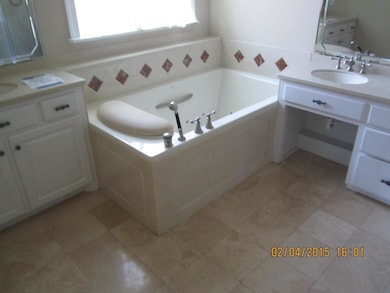
3062 Pignatelli Crescent Mount Pleasant, SC 29466
Dunes West NeighborhoodEstimated Value: $1,767,293 - $1,947,000
Highlights
- Boat Ramp
- In Ground Pool
- Clubhouse
- Charles Pinckney Elementary School Rated A
- 1.07 Acre Lot
- Fireplace in Bedroom
About This Home
As of September 2015WATERFRONT PROPERTY! Just in time for the spring and summer! Act now to purchase this fantastic property in Dunes West! The home features an open floor plan with a master suite on the main level. There is a lot of open space and windows opening to the beautiful marshfront and tidal creek lot on Wagner Creek. The large lot is very private and features an awesome in-ground pool. Just off the kitchen is a large eat in area overlooking the rear yard. The kitchen features higher end stainless steel kitchen appliances and granite countertops. The kitchen overlooks the large family room. There is also a formal dining room. The home features 3 additional bedrooms on the second level along with a large recreational room with built in bar area. This room could also be used as a 5th bedroom. The rearof the home features a large 2 story screen veranda which overlooks the pool and a built-in stainless steel grill. This is an excellent opportunity to own a waterfront home in Dunes West! Recent improvements include interior paint and new carpet. The home is move in ready. I WILL NOT HAVE THE EXACT AUCTION DATE UNTIL 3-4 DAYS PRIOR TO THE AUCTION AND WILL UPDATE MLS AT THAT TIME.
Last Agent to Sell the Property
Biggers Real Estate, LLC License #3115 Listed on: 02/15/2015
Home Details
Home Type
- Single Family
Est. Annual Taxes
- $3,028
Year Built
- Built in 2002
Lot Details
- 1.07 Acre Lot
- Property fronts a marsh
- Wrought Iron Fence
- Brick Fence
- Tidal Wetland on Lot
HOA Fees
- $119 Monthly HOA Fees
Parking
- 2 Car Attached Garage
Home Design
- Traditional Architecture
- Brick Exterior Construction
- Asphalt Roof
- Stucco
Interior Spaces
- 4,083 Sq Ft Home
- 2-Story Property
- Wet Bar
- Tray Ceiling
- Smooth Ceilings
- High Ceiling
- Ceiling Fan
- Thermal Windows
- Insulated Doors
- Entrance Foyer
- Family Room with Fireplace
- 2 Fireplaces
- Formal Dining Room
- Home Office
- Bonus Room
- Crawl Space
- Home Security System
- Laundry Room
Kitchen
- Eat-In Kitchen
- Dishwasher
Flooring
- Wood
- Marble
- Ceramic Tile
Bedrooms and Bathrooms
- 4 Bedrooms
- Fireplace in Bedroom
- Walk-In Closet
- 3 Full Bathrooms
- Garden Bath
Outdoor Features
- In Ground Pool
- Screened Patio
- Stoop
Schools
- Charles Pinckney Elementary School
- Cario Middle School
- Wando High School
Utilities
- Cooling Available
- Forced Air Heating System
- Heat Pump System
Community Details
Overview
- Dunes West Subdivision
Amenities
- Clubhouse
Recreation
- Boat Ramp
- Golf Course Membership Available
Ownership History
Purchase Details
Home Financials for this Owner
Home Financials are based on the most recent Mortgage that was taken out on this home.Purchase Details
Purchase Details
Home Financials for this Owner
Home Financials are based on the most recent Mortgage that was taken out on this home.Similar Homes in Mount Pleasant, SC
Home Values in the Area
Average Home Value in this Area
Purchase History
| Date | Buyer | Sale Price | Title Company |
|---|---|---|---|
| Colangelo Richard | $674,100 | -- | |
| Hsbc Bank Usa National Association | $950,000 | -- | |
| Oconnor Stephen | $992,500 | -- |
Mortgage History
| Date | Status | Borrower | Loan Amount |
|---|---|---|---|
| Open | Colangelo Richard | $900,000 | |
| Closed | Colangelo Richard | $900,000 | |
| Closed | Colangelo Richard | $229,500 | |
| Closed | Colangelo Debra | $551,200 | |
| Previous Owner | Oconnor Stephen | $744,375 |
Property History
| Date | Event | Price | Change | Sq Ft Price |
|---|---|---|---|---|
| 09/10/2015 09/10/15 | Sold | $674,100 | 0.0% | $165 / Sq Ft |
| 08/11/2015 08/11/15 | Pending | -- | -- | -- |
| 02/13/2015 02/13/15 | For Sale | $674,100 | -- | $165 / Sq Ft |
Tax History Compared to Growth
Tax History
| Year | Tax Paid | Tax Assessment Tax Assessment Total Assessment is a certain percentage of the fair market value that is determined by local assessors to be the total taxable value of land and additions on the property. | Land | Improvement |
|---|---|---|---|---|
| 2023 | $3,614 | $37,490 | $0 | $0 |
| 2022 | $3,356 | $37,490 | $0 | $0 |
| 2021 | $3,701 | $37,490 | $0 | $0 |
| 2020 | $3,801 | $37,490 | $0 | $0 |
| 2019 | $3,298 | $32,600 | $0 | $0 |
| 2017 | $3,249 | $32,600 | $0 | $0 |
| 2016 | $3,086 | $32,600 | $0 | $0 |
| 2015 | $10,901 | $34,820 | $0 | $0 |
| 2014 | $3,028 | $0 | $0 | $0 |
| 2011 | -- | $0 | $0 | $0 |
Agents Affiliated with this Home
-
Ric Biggers
R
Seller's Agent in 2015
Ric Biggers
Biggers Real Estate, LLC
(843) 971-5950
6 Total Sales
-
Rich Colangelo
R
Buyer's Agent in 2015
Rich Colangelo
Southern Marsh Properties
(508) 320-7653
1 in this area
7 Total Sales
Map
Source: CHS Regional MLS
MLS Number: 15003961
APN: 594-06-00-086
- 2372 Darts Cove Way
- 3130 Pignatelli Crescent
- 2444 Darts Cove Way
- 3331 Cottonfield Dr
- 2184 Tall Grass Cir
- 1032 Black Rush Cir
- 2524 Deer Walk Way
- 136 Fair Sailing Rd
- 1148 Black Rush Cir
- 3427 Colonel Vanderhorst Cir
- 2961 Yachtsman Dr
- 2745 Oak Manor Dr
- 3508 Henrietta Hartford Rd
- 3003 Yachtsman Dr
- 196 Fair Sailing Rd Unit 25
- 2777 Oak Manor Dr
- 2338 Kings Gate Ln
- 2648 Balena Dr
- 1325 Whisker Pole Ln
- 1992 Kings Gate Ln
- 3062 Pignatelli Crescent
- 3054 Pignatelli Crescent
- 3066 Pignatelli Crescent
- 3050 Pignatelli Crescent
- 3070 Pignatelli Crescent
- 3057 Pignatelli Crescent
- 3061 Pignatelli Crescent
- 3053 Pignatelli Crescent
- 3044 Pignatelli Crescent
- 3076 Pignatelli Crescent
- 3065 Pignatelli Crescent
- 3049 Pignatelli Crescent
- 3069 Pignatelli Crescent
- 3040 Pignatelli Crescent
- 3045 Pignatelli Crescent
- 3084 Pignatelli Crescent
- 3075 Pignatelli Crescent
- 0 Pignatelli Crescent
- 2304 Pignatelli Crescent
- 2976 Pignatelli Crescent

