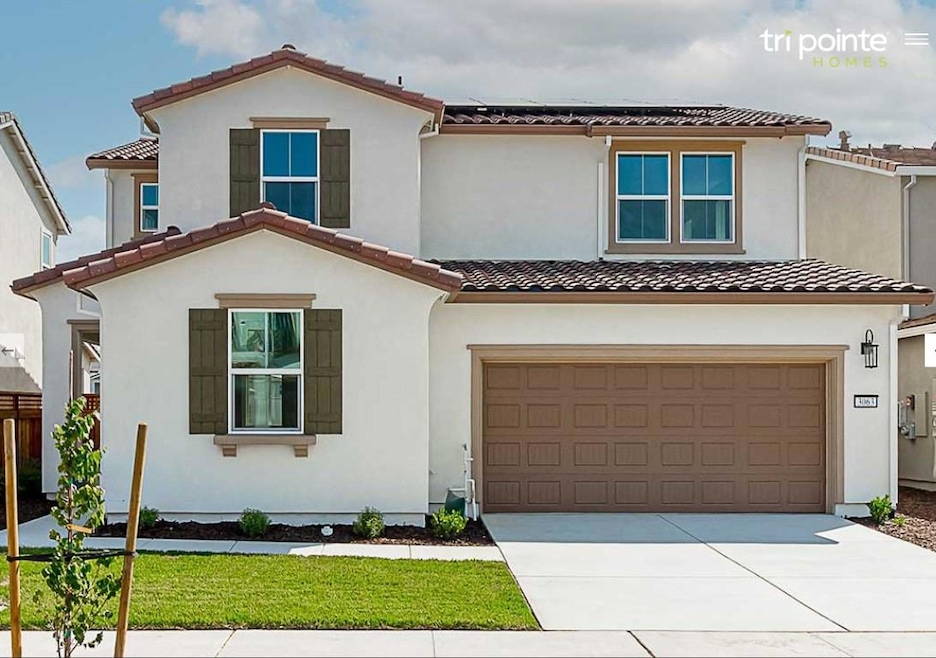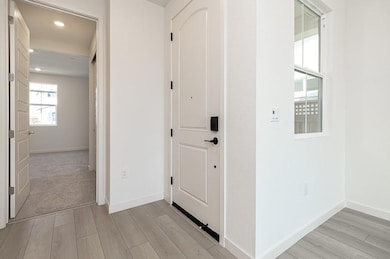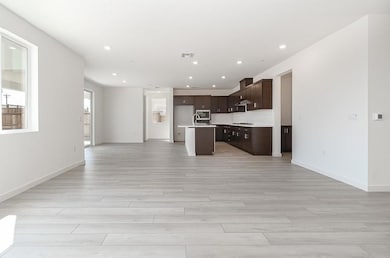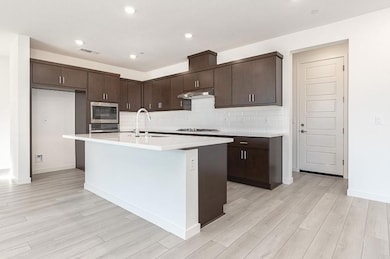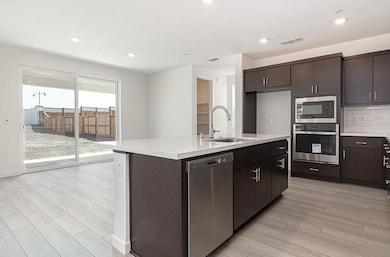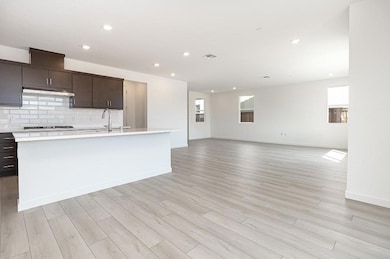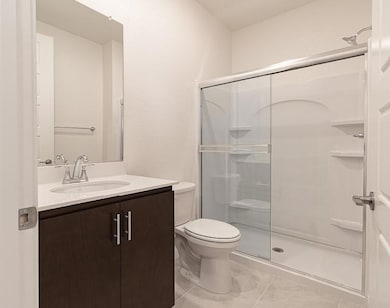3063 Benetti St Lathrop, CA 95330
River Islands NeighborhoodEstimated payment $5,106/month
Highlights
- New Construction
- Main Floor Bedroom
- Great Room
- Solar Power System
- Loft
- Quartz Countertops
About This Home
Homesite 115 | Plan 2. Beautiful two-story home with 4 bedrooms and 3 baths. Open floorplan featuring a gourmet chefs kitchen with walk-in pantry. Covered outdoor living area, perfect for entertaining. Spacious Primary Suite with walk-in closet. Also includes an upstairs loft and laundry room. Chantara is a charming, intimate neighborhood in River Islands, offering a limited selection of homes that deliver the best value in the community. Residents enjoy access to top-rated schools and a vibrant, active lifestyle, making Chantara not only a smart investment but also a truly fulfilling place to call home. Photos are of home.
Home Details
Home Type
- Single Family
Est. Annual Taxes
- $10,679
Year Built
- Built in 2025 | New Construction
Lot Details
- 7,362 Sq Ft Lot
- Northwest Facing Home
- Wood Fence
- Back Yard
Parking
- 2 Car Attached Garage
Home Design
- Slab Foundation
- Tile Roof
Interior Spaces
- 2,617 Sq Ft Home
- 2-Story Property
- Double Pane Windows
- Great Room
- Dining Area
- Loft
Kitchen
- Open to Family Room
- Walk-In Pantry
- Built-In Oven
- Gas Oven
- Microwave
- Dishwasher
- Kitchen Island
- Quartz Countertops
- Disposal
Flooring
- Carpet
- Laminate
- Tile
Bedrooms and Bathrooms
- 4 Bedrooms
- Main Floor Bedroom
- Walk-In Closet
- 3 Full Bathrooms
- Dual Sinks
- Bathtub with Shower
- Bathtub Includes Tile Surround
- Walk-in Shower
Laundry
- Laundry Room
- Laundry on upper level
Additional Features
- Solar Power System
- Balcony
- Forced Air Heating and Cooling System
Community Details
- Built by Chantara at River Island
Listing and Financial Details
- Assessor Parcel Number 213-650-150-000
Map
Home Values in the Area
Average Home Value in this Area
Tax History
| Year | Tax Paid | Tax Assessment Tax Assessment Total Assessment is a certain percentage of the fair market value that is determined by local assessors to be the total taxable value of land and additions on the property. | Land | Improvement |
|---|---|---|---|---|
| 2025 | $10,679 | $229,500 | $229,500 | -- |
| 2024 | $4,678 | $225,000 | $225,000 | -- |
Property History
| Date | Event | Price | List to Sale | Price per Sq Ft |
|---|---|---|---|---|
| 11/06/2025 11/06/25 | For Sale | $799,900 | -- | $306 / Sq Ft |
Source: MLSListings
MLS Number: ML82026916
APN: 213-650-15
- 3049 Benetti St
- 3035 Benetti St
- 3060 Benetti St
- Plan 3 at Chantara At River Islands - Chantara
- Plan 2 at Chantara At River Islands - Chantara
- Plan 1 at Chantara At River Islands - Chantara
- 2913 Hercules Ct
- 17024 Aldergrove Ct
- 17032 Aldergrove Ct
- 17040 Aldergrove Ct
- 17048 Aldergrove Ct
- 17064 Aldergrove Ct
- 17324 Bushwick Ln
- Residence 3 Plan at Serena at River Islands
- Residence 2 Plan at Serena at River Islands
- Residence 1 Plan at Serena at River Islands
- 2733 Penrose Ln
- 2602 Garden Farms Ave Unit L-101
- Residence Three Plan at Capri at River Islands
- Residence One Plan at Capri at River Islands
- 3057 Garden Farms Ave
- 2859 Wylin Blvd
- 2151 Daimler St
- 18006 Silver Springs Way
- 18309 Millbrook Ave
- 18288 Dalton Dr
- 1181 Navigator Dr
- 983 Berkshire Ct
- 15474 Hedges Dr
- 562 Sandy Shores Dr
- 240 Towne Centre Dr
- 252 Crescent Moon Dr
- 18008 Golden Valley Pkwy
- 412 Gold Coast Rd
- 342 Gold Coast Rd
- 365 Gold Coast Rd
- 400 Stanford Crossing
- 812 Granite Ave
- 443 Half Dome Dr
- 3335 Cascade Dr
