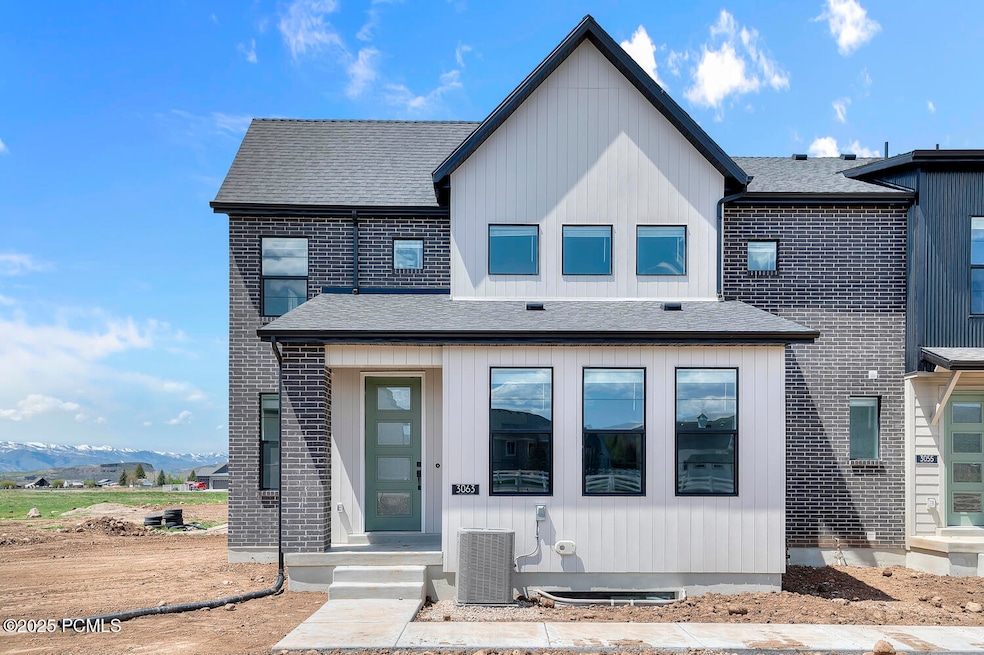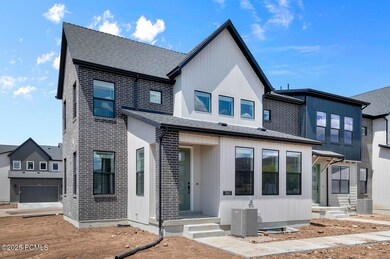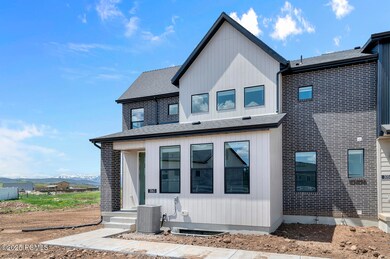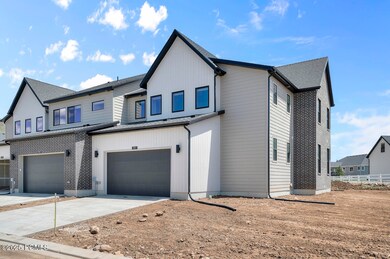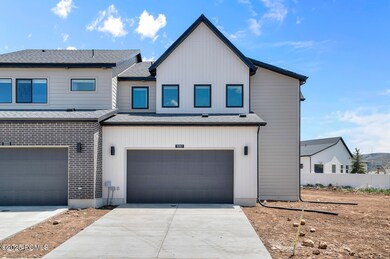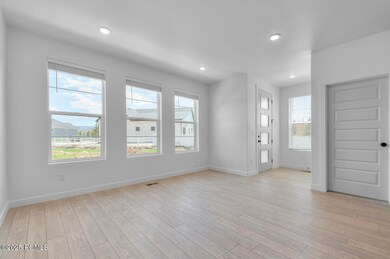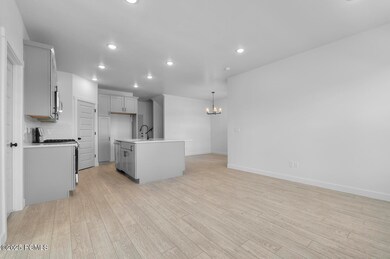3063 Clover Ct Hideout, UT 84036
Kamas Valley NeighborhoodEstimated payment $5,206/month
4
Beds
3.5
Baths
2,697
Sq Ft
$296
Price per Sq Ft
Highlights
- New Construction
- Open Floorplan
- Home Energy Rating Service (HERS) Rated Property
- South Summit High School Rated 9+
- ENERGY STAR Certified Homes
- Wood Flooring
About This Home
This thoughtfully designed Hovden townhome is located in a great Francis community! Features include a beautiful kitchen with gray maple cabinets, quartz countertops, tile backsplash and stainless steel gas appliances. Flooring includes a stylish blend of laminate hardwood, tile, and carpet throughout. The owner's bathroom offers quartz shower surrounds and bold black matte hardware for a modern touch. Additional highlights include a sleek metal railing at the stairway, a finished basement space and
upstairs loft perfect for extra living or entertaining. Comes fully landscaped for hassle free living!
Property Details
Home Type
- Condominium
Year Built
- Built in 2025 | New Construction
HOA Fees
- $215 Monthly HOA Fees
Parking
- 2 Car Attached Garage
- Garage Door Opener
Home Design
- Wood Frame Construction
- Asphalt Roof
- Wood Siding
- Concrete Perimeter Foundation
- Stucco
Interior Spaces
- 2,697 Sq Ft Home
- Multi-Level Property
- Open Floorplan
- Family Room
- Loft
- Partial Basement
Kitchen
- Breakfast Area or Nook
- Eat-In Kitchen
- Breakfast Bar
- Oven
- Gas Range
- Microwave
- ENERGY STAR Qualified Dishwasher
- Kitchen Island
- Disposal
Flooring
- Wood
- Carpet
- Tile
Bedrooms and Bathrooms
- 4 Bedrooms
- Primary Bedroom on Main
- Walk-In Closet
Laundry
- Laundry Room
- Electric Dryer Hookup
Home Security
Eco-Friendly Details
- Home Energy Rating Service (HERS) Rated Property
- ENERGY STAR Certified Homes
Utilities
- Forced Air Heating and Cooling System
- High-Efficiency Furnace
- Programmable Thermostat
- Natural Gas Connected
- Gas Water Heater
- High Speed Internet
Additional Features
- Patio
- Landscaped
Listing and Financial Details
- Assessor Parcel Number Strs-3-311
Community Details
Overview
- Association fees include amenities, maintenance exterior, ground maintenance, management fees, reserve/contingency fund
- Association Phone (801) 955-5126
- Stewart Ranch Subdivision
Security
- Fire and Smoke Detector
Map
Create a Home Valuation Report for This Property
The Home Valuation Report is an in-depth analysis detailing your home's value as well as a comparison with similar homes in the area
Home Values in the Area
Average Home Value in this Area
Property History
| Date | Event | Price | List to Sale | Price per Sq Ft |
|---|---|---|---|---|
| 04/14/2025 04/14/25 | For Sale | $797,375 | -- | $275 / Sq Ft |
Source: Park City Board of REALTORS®
Source: Park City Board of REALTORS®
MLS Number: 12502052
Nearby Homes
- 3054 Clover Ct
- 1451 Electric Ave
- 1429 Electric Ave
- 3019 S Rock View Dr
- 3019 S Rock View Dr Unit 107
- 1460 Rocky Mountain Way Unit 223
- 1460 Rocky Mountain Way
- 1431 Rocky Mountain Way
- 1431 Rocky Mountain Way Unit 206
- 1260 Rocky Mountain Way Unit Lot 216
- 1539 Rocky Mountain Way
- 1539 Rocky Mountain Way Unit 401
- 1633 Rocky Mountain Way
- Hovden A Plan at Stewart Ranches - Signature
- Uppsala Plan at Stewart Ranches - Signature
- Hovden B Plan at Stewart Ranches - Signature
- Sundborn Plan at Stewart Ranches - Signature
- Montclair Traditional Plan at Stewart Ranches - Signature
- 3627 S 1000 E
- 3700 S 1000 E
- 250 W Simpson Ln
- 5 N Democrat Aly
- 3450 E Ridgeway Ct
- 10352 N Sightline Cir
- 2005 N Lookout Peak Cir
- 11554 N Soaring Hawk Ln
- 11624 N White Tail Ct
- 2503 Wildwood Ln
- 594 E Silver Hill Loop
- 2377 N Wildwood Ln
- 2389 N Wildwood Ln
- 11525 N Upside Dr
- 11422 N Vantage Ln
- 5294 Bridle Cir
- 2573 N Wildflower Ln
- 2455 N Meadowside Way
- 5402 N 750 W
- 11539 N Vantage Ln
- 6083 N Westridge Rd
- 5996 N Fairview Dr
