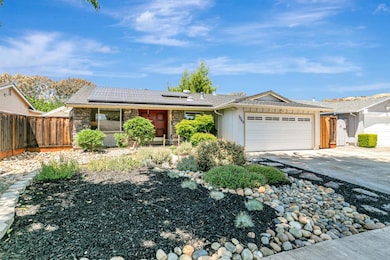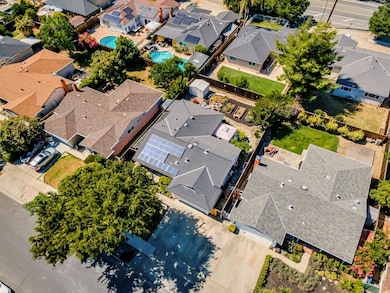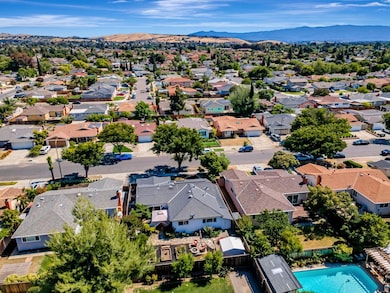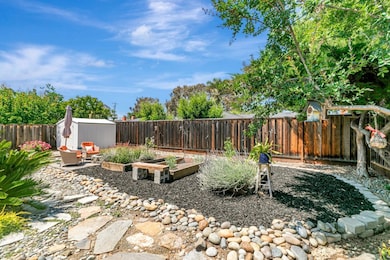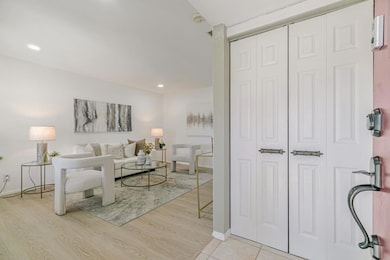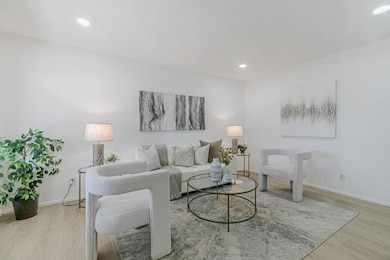
3063 Lynview Dr San Jose, CA 95148
Heritage NeighborhoodEstimated payment $8,368/month
Highlights
- Solar Power System
- Mountain View
- Granite Countertops
- Millbrook Elementary School Rated A-
- Attic
- 3-minute walk to Boggini Park
About This Home
Beautifully maintained/upgraded and energy-efficient, this home is nestled in a sought-after Evergreen neighborhood with serene foothill views -just a short walk to top-rated schools: Evergreen Valley High, Quimby Middle, and Millbrook Elementary. First time on the market since built, this thoughtfully designed 6,000+sqft lot combines comfort, style & sustainability, with every corner reflecting pride of ownership. Formal living room overlooks lush front landscaping, the light-filled interior features dual-pane windows, skylights, superior insulation, new water heater, flooring, recessed lighting, roof, central HVAC & paid solar, - ensuring year-round comfort and low utility costs. Updated kitchen boasts granite countertops, drop-in sink, garden window & modern appliances. Primary suite offers walk-in shower & his-and-hers closets. Bathrooms have been remodeled with contemporary flair. Cozy family room opens to private backyard oasis -relax under the gazebo surrounded by Sago Palm, blooming Crepe Myrtle, Cypress Junipers & three raised organic garden beds. Slate walkway, storage and garden shed complete the space. Ideally located near parks, library, shopping, dining &tech shuttle stops - this move-in-ready gem offers the perfect blend of tranquility, comfort, and convenience.
Open House Schedule
-
Friday, May 30, 20254:00 to 7:00 pm5/30/2025 4:00:00 PM +00:005/30/2025 7:00:00 PM +00:00Upgraded Evergreen Home | Solar, Garden Oasis & Top Schools!Add to Calendar
-
Saturday, May 31, 202511:00 am to 4:00 pm5/31/2025 11:00:00 AM +00:005/31/2025 4:00:00 PM +00:00Upgraded Evergreen Home | Solar, Garden Oasis & Top Schools!Add to Calendar
Home Details
Home Type
- Single Family
Est. Annual Taxes
- $2,484
Year Built
- Built in 1967
Lot Details
- 6,090 Sq Ft Lot
- Drought Tolerant Landscaping
- Grass Covered Lot
- Back Yard Fenced
- Zoning described as R1-8
Parking
- 2 Car Garage
- Garage Door Opener
Property Views
- Mountain
- Hills
Home Design
- Composition Roof
Interior Spaces
- 1,320 Sq Ft Home
- 1-Story Property
- Skylights in Kitchen
- Double Pane Windows
- Garden Windows
- Formal Entry
- Family or Dining Combination
- Tile Flooring
- Crawl Space
- Attic
Kitchen
- Electric Oven
- Electric Cooktop
- Range Hood
- Dishwasher
- ENERGY STAR Qualified Appliances
- Granite Countertops
- Disposal
Bedrooms and Bathrooms
- 3 Bedrooms
- Bathroom on Main Level
- 2 Full Bathrooms
- Granite Bathroom Countertops
- Bathtub with Shower
- Bathtub Includes Tile Surround
- Walk-in Shower
Laundry
- Laundry in Garage
- Washer and Dryer
Eco-Friendly Details
- Energy-Efficient HVAC
- Energy-Efficient Insulation
- Green energy is off-grid
- ENERGY STAR/CFL/LED Lights
- Solar Power System
Outdoor Features
- Balcony
- Gazebo
Utilities
- Forced Air Heating and Cooling System
- Vented Exhaust Fan
Listing and Financial Details
- Assessor Parcel Number 659-19-054
Map
Home Values in the Area
Average Home Value in this Area
Tax History
| Year | Tax Paid | Tax Assessment Tax Assessment Total Assessment is a certain percentage of the fair market value that is determined by local assessors to be the total taxable value of land and additions on the property. | Land | Improvement |
|---|---|---|---|---|
| 2024 | $2,484 | $72,644 | $21,710 | $50,934 |
| 2023 | $2,484 | $71,221 | $21,285 | $49,936 |
| 2022 | $2,368 | $69,825 | $20,868 | $48,957 |
| 2021 | $2,263 | $68,457 | $20,459 | $47,998 |
| 2020 | $2,146 | $67,756 | $20,250 | $47,506 |
| 2019 | $2,069 | $66,428 | $19,853 | $46,575 |
| 2018 | $2,002 | $65,126 | $19,464 | $45,662 |
| 2017 | $1,962 | $63,850 | $19,083 | $44,767 |
| 2016 | $1,870 | $62,599 | $18,709 | $43,890 |
| 2015 | $1,835 | $61,659 | $18,428 | $43,231 |
| 2014 | $1,400 | $60,453 | $18,068 | $42,385 |
Property History
| Date | Event | Price | Change | Sq Ft Price |
|---|---|---|---|---|
| 05/28/2025 05/28/25 | For Sale | $1,458,000 | -- | $1,105 / Sq Ft |
Purchase History
| Date | Type | Sale Price | Title Company |
|---|---|---|---|
| Grant Deed | $537,500 | Orange Coast Title | |
| Interfamily Deed Transfer | $105,500 | Old Republic Title Company | |
| Interfamily Deed Transfer | -- | Alliance Title Company | |
| Interfamily Deed Transfer | -- | Alliance Title Company |
Mortgage History
| Date | Status | Loan Amount | Loan Type |
|---|---|---|---|
| Previous Owner | $250,000 | New Conventional | |
| Previous Owner | $250,000 | New Conventional | |
| Previous Owner | $225,000 | New Conventional | |
| Previous Owner | $211,000 | New Conventional | |
| Previous Owner | $232,000 | New Conventional | |
| Previous Owner | $246,000 | New Conventional | |
| Previous Owner | $258,000 | Fannie Mae Freddie Mac | |
| Previous Owner | $225,000 | Credit Line Revolving | |
| Previous Owner | $120,000 | Credit Line Revolving | |
| Previous Owner | $197,000 | Purchase Money Mortgage | |
| Previous Owner | $120,000 | Credit Line Revolving | |
| Previous Owner | $195,000 | No Value Available |
Similar Homes in San Jose, CA
Source: MLSListings
MLS Number: ML82008587
APN: 659-19-054
- 2822 White Acres Dr
- 2886 Damico Dr
- 2552 Castleton Dr
- 3241 Simberlan Dr
- 2242 Lusardi Dr
- 3222 Scotch Heather Ct
- 2496 Sturla Dr
- 2680 Flint Ave
- 2749 Scottsdale Dr
- 2733 Scottsdale Dr
- 3427 San Saba Dr
- 2886 Urzi Ct
- 3173 Heritage Valley Dr
- 3161 Napa Dr
- 2614 Whispering Hills Cir Unit 2614
- 2542 Buckhill Ct
- 2424 Britt Way
- 3470 Timberlake Ave
- 2698 Million Ct
- 2507 Scottsdale Dr

