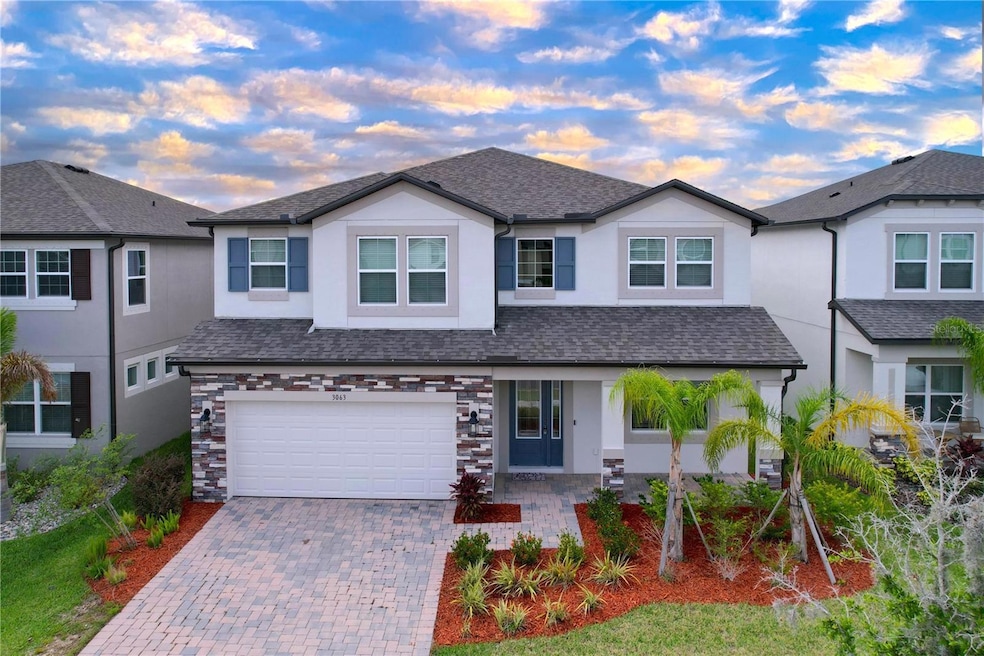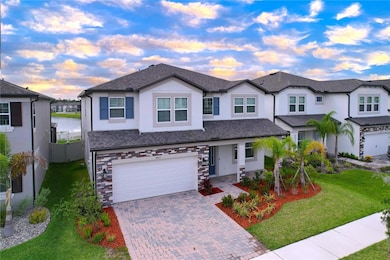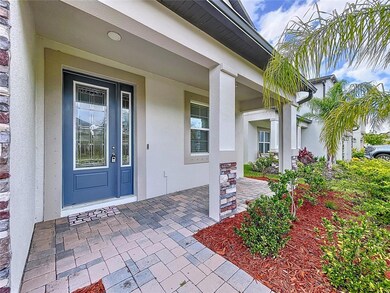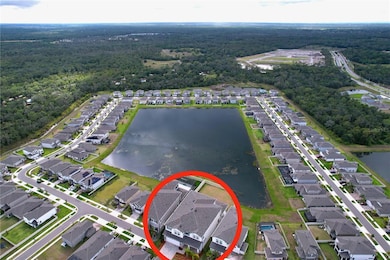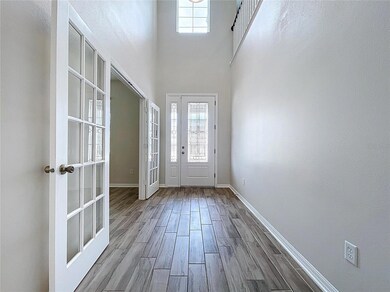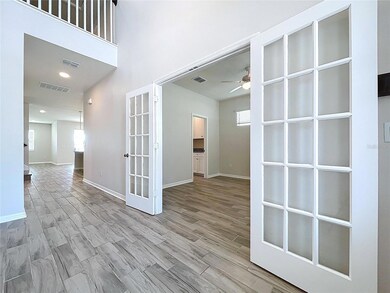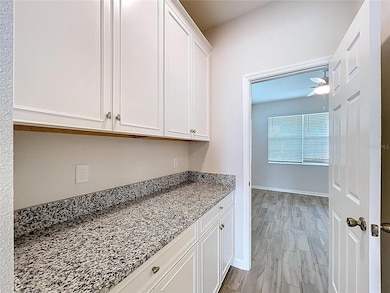
3063 Marine Grass Dr Wimauma, FL 33598
Estimated payment $3,900/month
Highlights
- Pond View
- Contemporary Architecture
- High Ceiling
- Clubhouse
- Bonus Room
- Community Pool
About This Home
Be among the first to discover this exceptional 5-bedroom, 5-bathroom home offering bright, open living spaces, designer finishes, and a
thoughtfully crafted layout perfect for both entertaining and everyday living. The gourmet kitchen is equipped with stainless steel
appliances, quartz countertops, custom cabinetry, and a large center island. Expansive windows fill the home with natural light and provide
stunning views. The living and dining areas flow seamlessly to the outdoor patio and landscaped yard, offering indoor-outdoor living at its
best. Upstairs, discover an oversized bonus room that offers incredible flexibility to suit your lifestyle. Whether you're dreaming of a media
room, playroom, or home gym, this area provides the perfect canvas. Enjoy spacious bedrooms, offering a luxurious primary suite which
includes a spa-inspired ensuite bathroom with dual vanities, and a walk-in shower. Additional highlights include a downstairs 2nd owners
suite and private office. This home is move-in ready and designed for soaking up the sun with serene water views that set the tone for
relaxation and outdoor living. Whether you're enjoying your morning coffee on the lanai or hosting evening gatherings, the tranquil
backdrop adds a sense of peace to every moment. Berry Bay also amenities such as resort style pool, sports courts, playground, trails and
a dog park. Conveniently located near schools, shopping, dining, parks, walking trails and quick access to St. Petersburg, Tampa &
Bradenton/Sarasota areas.
Listing Agent
ROBERT SLACK LLC Brokerage Phone: 352-229-1187 License #3572770 Listed on: 05/23/2025

Home Details
Home Type
- Single Family
Est. Annual Taxes
- $9,149
Year Built
- Built in 2023
Lot Details
- 6,000 Sq Ft Lot
- Lot Dimensions are 50x120
- West Facing Home
- Vinyl Fence
- Landscaped with Trees
- Property is zoned PD
HOA Fees
- $8 Monthly HOA Fees
Parking
- 2 Car Attached Garage
- Garage Door Opener
Home Design
- Contemporary Architecture
- Slab Foundation
- Shingle Roof
- Concrete Siding
Interior Spaces
- 3,800 Sq Ft Home
- 2-Story Property
- High Ceiling
- Sliding Doors
- Family Room Off Kitchen
- Combination Dining and Living Room
- Home Office
- Bonus Room
- Pond Views
Kitchen
- Walk-In Pantry
- Cooktop<<rangeHoodToken>>
- <<microwave>>
- Dishwasher
- Disposal
Flooring
- Carpet
- Luxury Vinyl Tile
Bedrooms and Bathrooms
- 5 Bedrooms
- En-Suite Bathroom
- Walk-In Closet
- 5 Full Bathrooms
Laundry
- Laundry Room
- Dryer
- Washer
Home Security
- Hurricane or Storm Shutters
- Fire and Smoke Detector
Outdoor Features
- Covered patio or porch
Schools
- Reddick Elementary School
- Shields Middle School
- Sumner High School
Utilities
- Central Heating and Cooling System
- Cable TV Available
Listing and Financial Details
- Visit Down Payment Resource Website
- Tax Lot 150
- Assessor Parcel Number U-30-32-20-C87-000000-00150.0
- $2,844 per year additional tax assessments
Community Details
Overview
- Association fees include pool, ground maintenance
- Michael Perez Association, Phone Number (656) 209-7919
- Built by MI Homes
- Berry Bay Sub Subdivision
Amenities
- Clubhouse
Recreation
- Community Basketball Court
- Pickleball Courts
- Community Playground
- Community Pool
- Park
- Dog Park
Map
Home Values in the Area
Average Home Value in this Area
Tax History
| Year | Tax Paid | Tax Assessment Tax Assessment Total Assessment is a certain percentage of the fair market value that is determined by local assessors to be the total taxable value of land and additions on the property. | Land | Improvement |
|---|---|---|---|---|
| 2024 | $11,992 | $448,050 | $72,000 | $376,050 |
| 2023 | $3,834 | $45,000 | $45,000 | $0 |
| 2022 | $2,445 | $6,000 | $6,000 | $0 |
Property History
| Date | Event | Price | Change | Sq Ft Price |
|---|---|---|---|---|
| 07/11/2025 07/11/25 | Price Changed | $565,000 | -1.7% | $149 / Sq Ft |
| 06/29/2025 06/29/25 | Price Changed | $575,000 | -4.2% | $151 / Sq Ft |
| 06/13/2025 06/13/25 | Price Changed | $600,000 | -5.5% | $158 / Sq Ft |
| 05/23/2025 05/23/25 | For Sale | $635,000 | +8.8% | $167 / Sq Ft |
| 10/23/2023 10/23/23 | Sold | $583,670 | -2.2% | $155 / Sq Ft |
| 09/13/2023 09/13/23 | Pending | -- | -- | -- |
| 05/16/2023 05/16/23 | For Sale | $596,670 | -- | $159 / Sq Ft |
Purchase History
| Date | Type | Sale Price | Title Company |
|---|---|---|---|
| Warranty Deed | $583,670 | M/I Title |
Mortgage History
| Date | Status | Loan Amount | Loan Type |
|---|---|---|---|
| Open | $554,450 | New Conventional |
Similar Homes in Wimauma, FL
Source: Stellar MLS
MLS Number: TB8389339
APN: U-30-32-20-C87-000000-00150.0
- 3042 Marine Grass Dr
- 3071 Marine Grass Dr
- 5059 Bromeliad Ave
- 3181 Living Coral St
- 3113 Marine Grass Dr
- 3189 Living Coral St
- 3125 Marine Grass Dr
- 4904 Eagle Rock Dr
- 3092 Living Coral St
- 5026 Bromeliad Ave
- 2921 Marine Grass Dr
- 5166 Plumeria Dr
- 3139 Marine Grass Dr
- 4917 Eagle Rock Dr
- 4923 Eagle Rock Dr
- 3018 Living Coral St
- 3148 Marine Grass Dr
- 3150 Marine Grass Dr
- 4957 Eagle Rock Dr
- 4969 Eagle Rock Dr
- 3137 Marine Grass Dr
- 5289 Fiddle Fig Ave
- 5524 Blue Azure Dr
- 5436 Blue Azure Dr
- 1361 Emerald Dunes Dr
- 17322 White Mangrove Dr
- 17224 Loop
- 5029 Golden Fig Ln
- 443 Noble Faire Dr
- 17114 White Mangrove Dr
- 1007 Emerald Dunes Dr
- 17132 Holly Well Ave
- 1013 Emerald Dunes Dr
- 1103 Signature Dr
- 17140 Holly Well Ave
- 17052 Yellow Pine St
- 17031 Avon Dive Ln
- 2038 Grantham Greens Dr Unit 29
- 17005 Avon Dive Ln
- 17042 Oval Rum Dr
