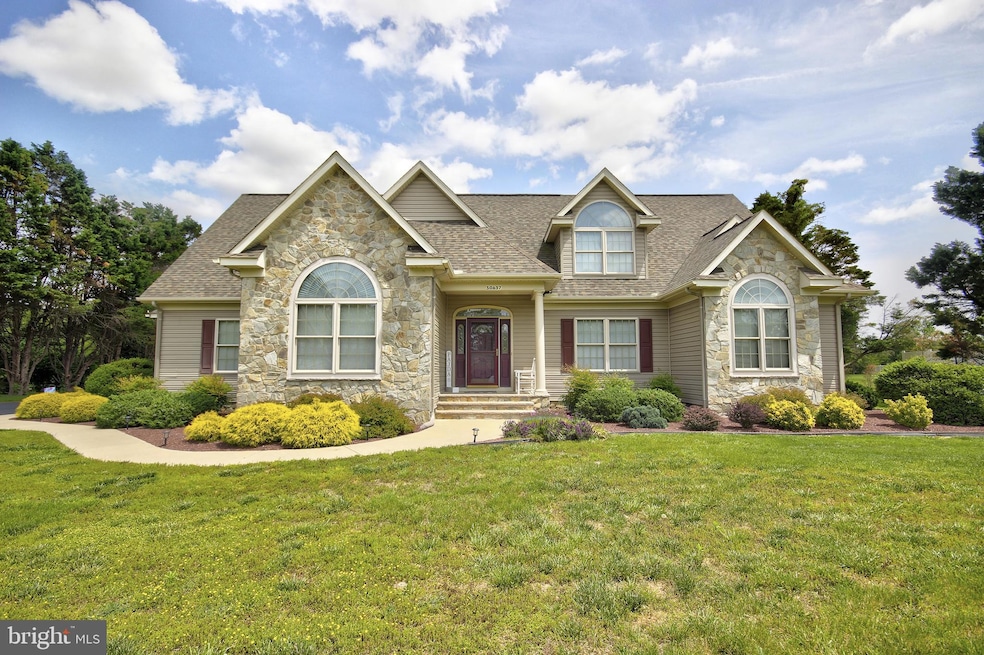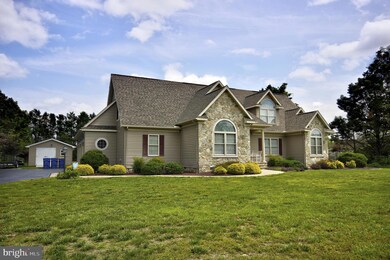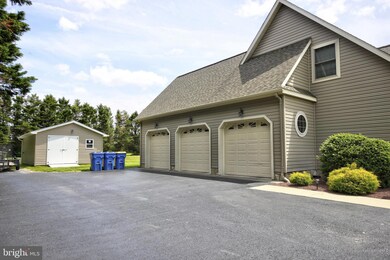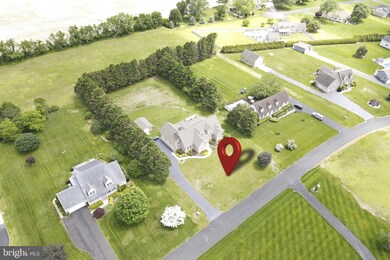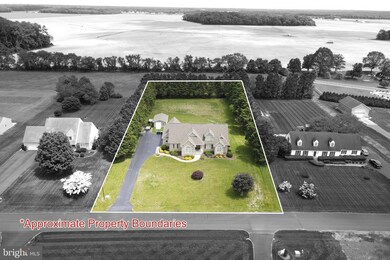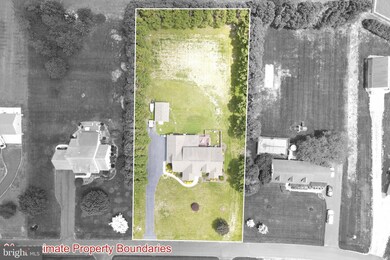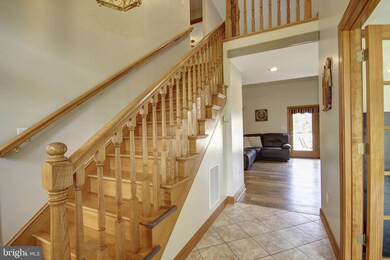
30637 Cypress Ln Laurel, DE 19956
Highlights
- Deck
- Vaulted Ceiling
- Wood Flooring
- Contemporary Architecture
- Backs to Trees or Woods
- Attic
About This Home
As of January 2024** RECENT PRICE ADJUSTMENT ** You won't believe the fantastic opportunity that's up for grabs in the sought-after Old Church Landing neighborhood in Laurel, DE. Nestled East of Rt. 13, this home is absolutely bursting with charm and an abundance of desirable features. Pull up out front, and you'll be struck by the warmth and charisma oozing from its exterior, and when you step inside, you'll be greeted with a two-story foyer complete with a staircase and balcony. To your left, the stunning dining room boasts cathedral ceilings and striking hardwood floors, and on your right, the cozy den/office awaits, with French doors that can stay open or locked up for ultimate privacy, this space is truly versatile.
Saunter on through to the Great room, where you'll be welcomed with open arms by a cozy corner stone fireplace, modernized luxury vinyl plank floors, and graceful, airy, two-story ceilings that exude relaxation and comfort. Every detail of this home was thought out to perfection, including those stunning two-story windows. And if you step outside, the 14x16 trex deck offers a magnificent view of the backyard - a truly peaceful haven.
Next up is the spacious kitchen and breakfast area, boasting loads of functionality with its pull-out cabinet drawers, spice rack, lazy susan, large drawers, and under-cabinet lighting. The sink is enormous and features a handy water filtration system, garbage disposal, and newly upgraded tiled floors. Off the breakfast area are even more French doors that lead to the spacious sunroom, complete with a brand-new ductless HVAC mini-split - made even more appealing by the brand-new windows installed.
The primary bedroom is located off the Great room and is a haven of natural sunlight thanks to its round-top window. With a sizable walk-in closet and a luxurious primary bath replete with double sinks, a jetted tub, and a shower, this space is perfect for winding down after a long day. Head up the stairs, and you'll find three lovely bedrooms that share an additional double-sink hall bath. There's also a bonus room off the third bedroom that can be used as an office, additional living room, playroom - the possibilities are endless! Finally, check out the walk-in attic which allows easy access to all your storage items.
With tons of additional features that make this home even more sought after - including a surround sound system with ceiling speakers throughout the downstairs, whole house water treatment system (owned), Geothermal HVAC, cedar closets, crown moldings, chair railings, recessed lighting, crawlspace dehumidifier, irrigation system, tankless water heater (1 year old), and gorgeous circle-top windows throughout the home - this is an opportunity you won't want to miss! Did I mention the attached 3-car oversized garage and brand-new 396 square foot storage shed? How about the brand-new kitchen appliances and paint? Ok, how about a septic that is less than a year old along with brand new large front windows? Don't wait - make your appointment today and come see this beauty for yourself!
Home Details
Home Type
- Single Family
Est. Annual Taxes
- $2,611
Year Built
- Built in 2004
Lot Details
- 1.03 Acre Lot
- Cleared Lot
- Backs to Trees or Woods
- Property is zoned AR-1
HOA Fees
- $21 Monthly HOA Fees
Parking
- 3 Car Attached Garage
- 10 Driveway Spaces
- Side Facing Garage
- Garage Door Opener
Home Design
- Contemporary Architecture
- Architectural Shingle Roof
- Stone Siding
- Vinyl Siding
- Stick Built Home
- CPVC or PVC Pipes
Interior Spaces
- 3,561 Sq Ft Home
- Property has 2 Levels
- Chair Railings
- Crown Molding
- Vaulted Ceiling
- Ceiling Fan
- Recessed Lighting
- Stone Fireplace
- Gas Fireplace
- Formal Dining Room
- Crawl Space
- Attic
Kitchen
- Built-In Double Oven
- Cooktop
- Built-In Microwave
- Dishwasher
- Stainless Steel Appliances
- Kitchen Island
Flooring
- Wood
- Carpet
- Tile or Brick
- Luxury Vinyl Plank Tile
Bedrooms and Bathrooms
- En-Suite Bathroom
- Cedar Closet
- Walk-In Closet
Laundry
- Laundry on main level
- Washer and Dryer Hookup
Accessible Home Design
- More Than Two Accessible Exits
Outdoor Features
- Deck
- Shed
- Outbuilding
Utilities
- Forced Air Heating and Cooling System
- Heat Pump System
- Geothermal Heating and Cooling
- Water Treatment System
- Well
- Tankless Water Heater
- On Site Septic
Community Details
- Old Church Landing Subdivision
Listing and Financial Details
- Tax Lot 29
- Assessor Parcel Number 232-13.00-103.00
Ownership History
Purchase Details
Home Financials for this Owner
Home Financials are based on the most recent Mortgage that was taken out on this home.Purchase Details
Home Financials for this Owner
Home Financials are based on the most recent Mortgage that was taken out on this home.Purchase Details
Purchase Details
Map
Similar Homes in Laurel, DE
Home Values in the Area
Average Home Value in this Area
Purchase History
| Date | Type | Sale Price | Title Company |
|---|---|---|---|
| Deed | $525,000 | None Listed On Document | |
| Deed | $508,000 | Hudson Jones Jaywork & Fisher | |
| Deed | -- | -- | |
| Deed | $50,000 | -- |
Mortgage History
| Date | Status | Loan Amount | Loan Type |
|---|---|---|---|
| Open | $420,000 | New Conventional | |
| Previous Owner | $457,200 | New Conventional | |
| Previous Owner | $100,000 | Reverse Mortgage Home Equity Conversion Mortgage | |
| Previous Owner | $40,018 | Adjustable Rate Mortgage/ARM |
Property History
| Date | Event | Price | Change | Sq Ft Price |
|---|---|---|---|---|
| 01/17/2024 01/17/24 | Sold | $525,000 | -3.7% | $147 / Sq Ft |
| 12/01/2023 12/01/23 | Pending | -- | -- | -- |
| 09/15/2023 09/15/23 | Price Changed | $545,000 | -0.9% | $153 / Sq Ft |
| 06/17/2023 06/17/23 | For Sale | $550,000 | 0.0% | $154 / Sq Ft |
| 06/02/2023 06/02/23 | Pending | -- | -- | -- |
| 05/29/2023 05/29/23 | For Sale | $550,000 | +8.3% | $154 / Sq Ft |
| 01/14/2022 01/14/22 | Sold | $508,000 | +1.6% | $169 / Sq Ft |
| 11/12/2021 11/12/21 | Pending | -- | -- | -- |
| 11/09/2021 11/09/21 | For Sale | $499,900 | -- | $167 / Sq Ft |
Tax History
| Year | Tax Paid | Tax Assessment Tax Assessment Total Assessment is a certain percentage of the fair market value that is determined by local assessors to be the total taxable value of land and additions on the property. | Land | Improvement |
|---|---|---|---|---|
| 2024 | $2,331 | $44,350 | $2,600 | $41,750 |
| 2023 | $2,659 | $44,350 | $2,600 | $41,750 |
| 2022 | $2,279 | $44,350 | $2,600 | $41,750 |
| 2021 | $1,860 | $44,350 | $2,600 | $41,750 |
| 2020 | $1,915 | $44,350 | $2,600 | $41,750 |
| 2019 | $1,922 | $44,350 | $2,600 | $41,750 |
| 2018 | $2,134 | $44,350 | $0 | $0 |
| 2017 | $2,056 | $44,350 | $0 | $0 |
| 2016 | $2,108 | $44,350 | $0 | $0 |
| 2015 | $1,757 | $44,350 | $0 | $0 |
| 2014 | $1,506 | $44,350 | $0 | $0 |
Source: Bright MLS
MLS Number: DESU2042234
APN: 232-13.00-103.00
- 12553 Fawn Dr
- 30814 Cypress Ln
- 0 Cresthaven Drive Lot 1 Unit DESU2057270
- 30348 Fire Tower Rd
- LOT 2 Christ Church Rd
- 30936 Manchester Ln
- 29127 Contessa Ct
- 29125 Contessa Ct
- 29113 Contessa Ct
- 11408 Laurel Rd
- 11162 Chipmans Pond Rd
- 11117 Laurel Rd
- 215 Lewis Dr
- 205 Lewis Dr
- 116 Broad Creek Rd
- Lot 2 Shiloh Church Rd
- 14501 Megan Way
- 547 E 4th St
- 0 Georgetown Rd
- 0 Cresthaven Drive (Lot 3) Unit DESU2057276
