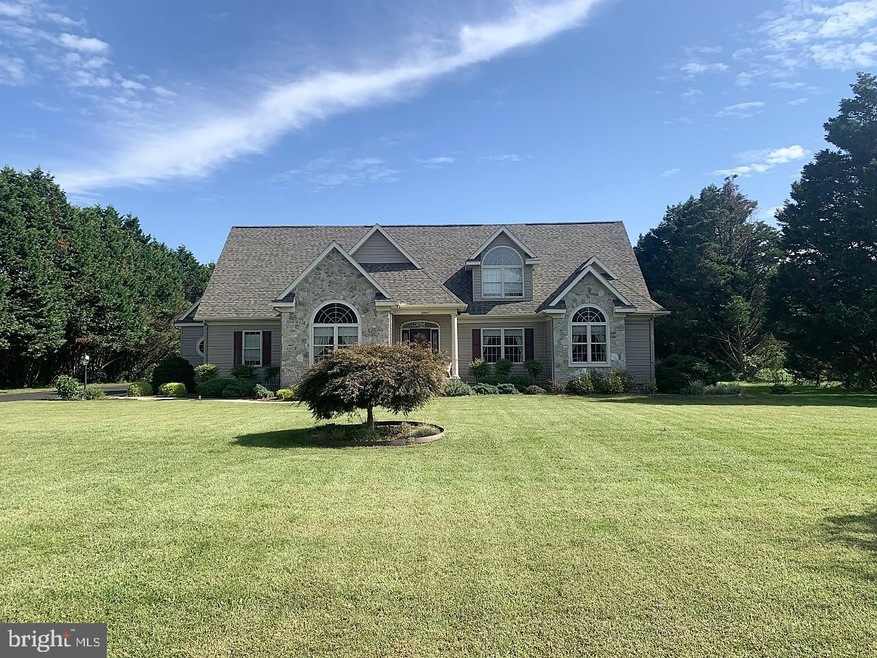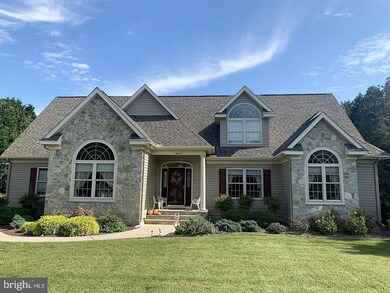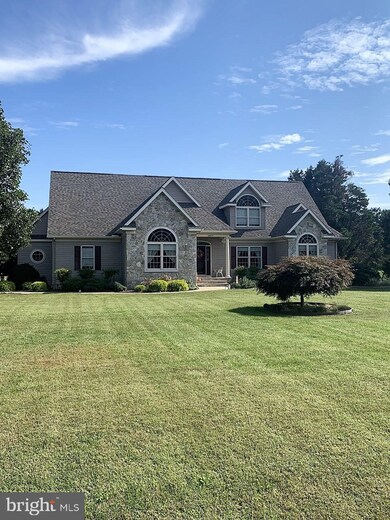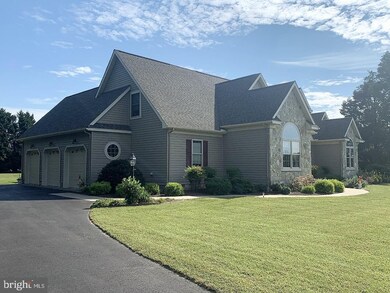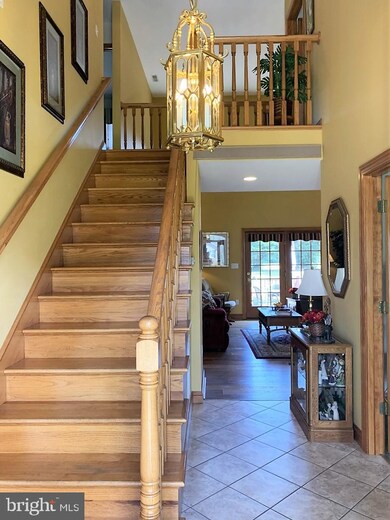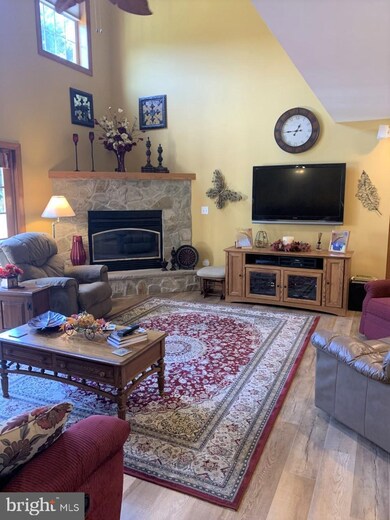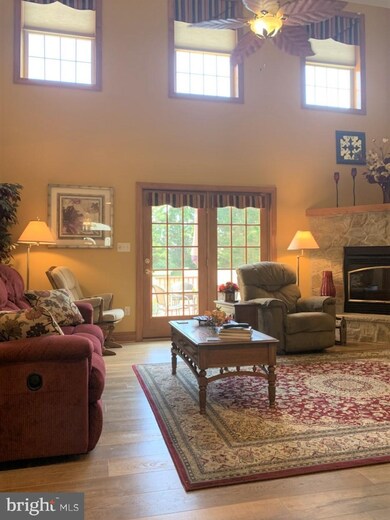
30637 Cypress Ln Laurel, DE 19956
Highlights
- Vaulted Ceiling
- Traditional Architecture
- Main Floor Bedroom
- Traditional Floor Plan
- Wood Flooring
- Attic
About This Home
As of January 2024Don't miss the opportunity to own this well maintained home in the desirable neighborhood of Old Church Landing in Laurel. Located East of Rt. 13, this home has so much to offer! As soon as you drive up, you will see the charm and wonderful features this home entails. When you walk in, you are greeted with a 2 story foyer and stairs with balcony. The dining room with hardwood floors and cathedral ceilings are to your left, and the den/office is to your right. The den/office has french doors which can remain open, or be closed for privacy. Walk into the Great room where you will feel welcomed with the corner stone fireplace, updated luxury vinyl plank floors, and open airy 2 story ceilings. Every detail was thought out during the construction of this home, as even the 2 story windows have remote controlled blinds for easy access. There are french doors that lead to the 14x16 trex deck overlooking the back yard. Off the Great room is the spacious kitchen and breakfast area. The kitchen has tons of functionality within the cabinets, including pull out cabinet drawers, spice rack, lazy susan, large drawers and under cabinet lighting. The extra large sink, water filtration system, garbage disposal, new double ovens and newly upgraded tiled floors are additional highlights to this great working space. Off the breakfast area, are another set of french doors which lead into the spacious sunroom. With brand new windows installed, you could easily add a ductless HVAC unit to this room to make it a full year round room to enjoy.
The primary bedroom is off the Great room. The round top window brings in tons of sunlight. It has a large walk-in closet, primary bath with double sinks, jetted tub and shower.
Up the stairs, are 3 nicely sized bedrooms which share an additional double sink hall bath. There is a bonus room off the 3rd bedroom which can be used as an office, additional living room, playroom or even a Zoom room. Don't miss the walk in attic which allows easy access to all your storage items. Additional features that make this home a stand out are: the surround sound system with ceiling speakers throughout the downstairs, whole house water treatment system, Geothermal HVAC, numerous closets including a hall cedar closet, crown moldings, chair railings, can lights, encapsulated crawlspace, irrigation system, and sun filled circle top windows throughout the home. Do NOT wait to make your appointment to come see this home today!
Last Agent to Sell the Property
ELIZABETH WEST
Coldwell Banker Premier - Rehoboth License #RS-0023473
Home Details
Home Type
- Single Family
Est. Annual Taxes
- $2,211
Year Built
- Built in 2004
Lot Details
- 1.03 Acre Lot
- Extensive Hardscape
- Property is in very good condition
- Property is zoned AR-1
HOA Fees
- $21 Monthly HOA Fees
Parking
- 3 Car Attached Garage
- Side Facing Garage
- Garage Door Opener
- Driveway
Home Design
- Traditional Architecture
- Frame Construction
- Architectural Shingle Roof
- Stone Siding
- Vinyl Siding
- Stick Built Home
Interior Spaces
- 3,000 Sq Ft Home
- Property has 2 Levels
- Traditional Floor Plan
- Chair Railings
- Crown Molding
- Vaulted Ceiling
- Ceiling Fan
- Recessed Lighting
- Corner Fireplace
- Gas Fireplace
- Window Treatments
- Great Room
- Formal Dining Room
- Den
- Bonus Room
- Sun or Florida Room
- Crawl Space
- Attic
Kitchen
- Breakfast Room
- Double Oven
- Cooktop
- Built-In Microwave
- Dishwasher
- Disposal
Flooring
- Wood
- Carpet
- Tile or Brick
- Luxury Vinyl Plank Tile
Bedrooms and Bathrooms
- En-Suite Primary Bedroom
- En-Suite Bathroom
- Cedar Closet
- Walk-In Closet
Laundry
- Laundry Room
- Laundry on main level
- Electric Dryer
- Washer
Accessible Home Design
- Doors are 32 inches wide or more
- More Than Two Accessible Exits
Utilities
- Forced Air Heating and Cooling System
- Heat Pump System
- Geothermal Heating and Cooling
- Water Treatment System
- Well
- Tankless Water Heater
- Propane Water Heater
- On Site Septic
Community Details
- Old Church Landing Subdivision
Listing and Financial Details
- Tax Lot 29
- Assessor Parcel Number 232-13.00-103.00
Map
Home Values in the Area
Average Home Value in this Area
Property History
| Date | Event | Price | Change | Sq Ft Price |
|---|---|---|---|---|
| 01/17/2024 01/17/24 | Sold | $525,000 | -3.7% | $147 / Sq Ft |
| 12/01/2023 12/01/23 | Pending | -- | -- | -- |
| 09/15/2023 09/15/23 | Price Changed | $545,000 | -0.9% | $153 / Sq Ft |
| 06/17/2023 06/17/23 | For Sale | $550,000 | 0.0% | $154 / Sq Ft |
| 06/02/2023 06/02/23 | Pending | -- | -- | -- |
| 05/29/2023 05/29/23 | For Sale | $550,000 | +8.3% | $154 / Sq Ft |
| 01/14/2022 01/14/22 | Sold | $508,000 | +1.6% | $169 / Sq Ft |
| 11/12/2021 11/12/21 | Pending | -- | -- | -- |
| 11/09/2021 11/09/21 | For Sale | $499,900 | -- | $167 / Sq Ft |
Tax History
| Year | Tax Paid | Tax Assessment Tax Assessment Total Assessment is a certain percentage of the fair market value that is determined by local assessors to be the total taxable value of land and additions on the property. | Land | Improvement |
|---|---|---|---|---|
| 2024 | $2,331 | $44,350 | $2,600 | $41,750 |
| 2023 | $2,659 | $44,350 | $2,600 | $41,750 |
| 2022 | $2,279 | $44,350 | $2,600 | $41,750 |
| 2021 | $1,860 | $44,350 | $2,600 | $41,750 |
| 2020 | $1,915 | $44,350 | $2,600 | $41,750 |
| 2019 | $1,922 | $44,350 | $2,600 | $41,750 |
| 2018 | $2,134 | $44,350 | $0 | $0 |
| 2017 | $2,056 | $44,350 | $0 | $0 |
| 2016 | $2,108 | $44,350 | $0 | $0 |
| 2015 | $1,757 | $44,350 | $0 | $0 |
| 2014 | $1,506 | $44,350 | $0 | $0 |
Mortgage History
| Date | Status | Loan Amount | Loan Type |
|---|---|---|---|
| Open | $420,000 | New Conventional | |
| Previous Owner | $457,200 | New Conventional | |
| Previous Owner | $100,000 | Reverse Mortgage Home Equity Conversion Mortgage | |
| Previous Owner | $40,018 | Adjustable Rate Mortgage/ARM |
Deed History
| Date | Type | Sale Price | Title Company |
|---|---|---|---|
| Deed | $525,000 | None Listed On Document | |
| Deed | $508,000 | Hudson Jones Jaywork & Fisher | |
| Deed | -- | -- | |
| Deed | $50,000 | -- |
Similar Homes in Laurel, DE
Source: Bright MLS
MLS Number: DESU2008086
APN: 232-13.00-103.00
- 30814 Cypress Ln
- 0 Cresthaven Drive Lot 1 Unit DESU2057270
- 30348 Fire Tower Rd
- LOT 2 Christ Church Rd
- 30936 Manchester Ln
- 29127 Contessa Ct
- 29125 Contessa Ct
- 29113 Contessa Ct
- 11408 Laurel Rd
- 11162 Chipmans Pond Rd
- 11117 Laurel Rd
- 215 Lewis Dr
- 205 Lewis Dr
- 140 Lakeside Dr
- 116 Broad Creek Rd
- Lot 2 Shiloh Church Rd
- 14501 Megan Way
- 547 E 4th St
- 0 Georgetown Rd
- 0 Cresthaven Drive (Lot 3) Unit DESU2057276
