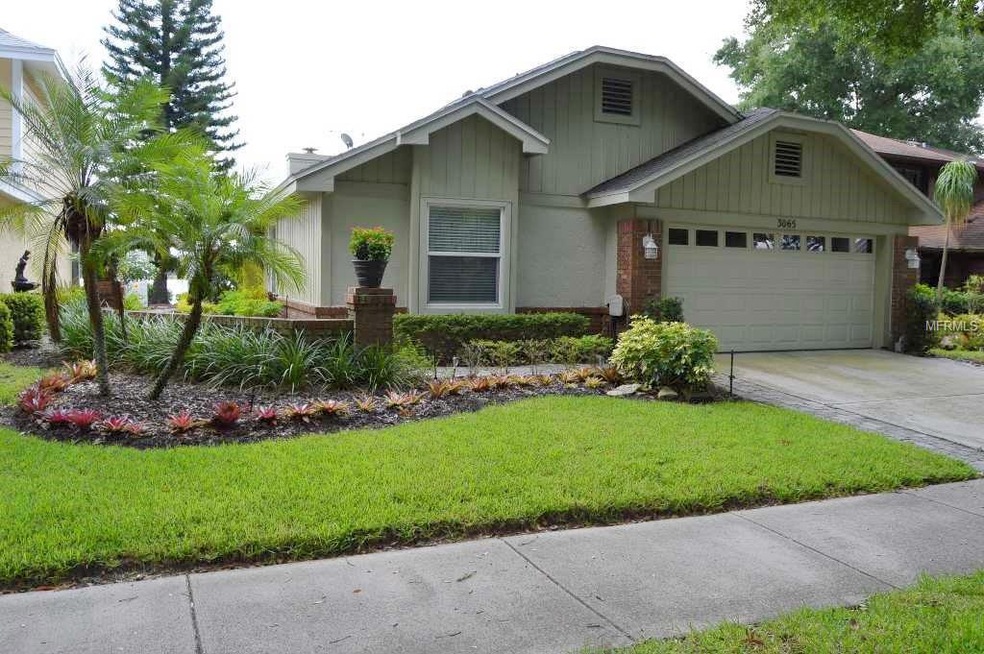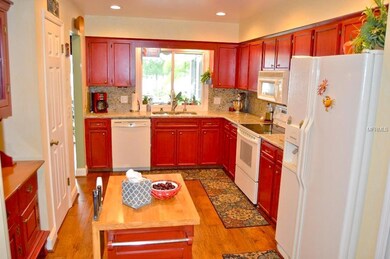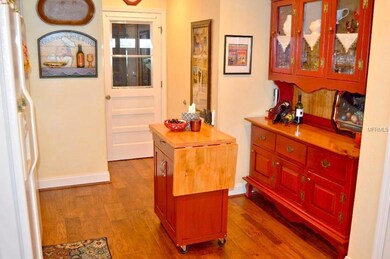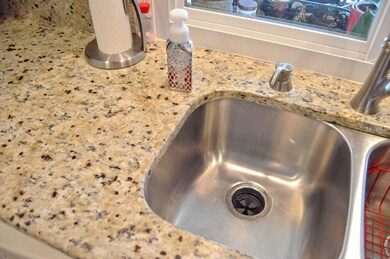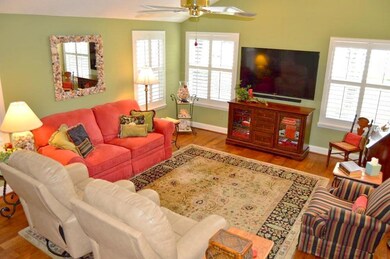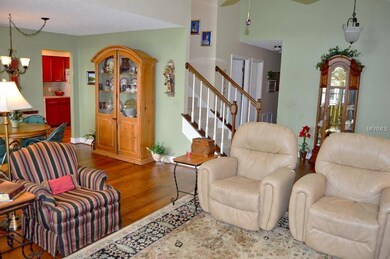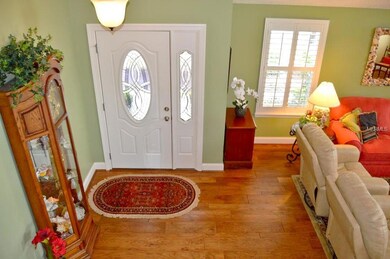
3065 Bridgehampton Ln Unit 3 Orlando, FL 32812
Conway NeighborhoodHighlights
- 50 Feet of Waterfront
- Access To Lake
- Lake View
- Boone High School Rated A
- Oak Trees
- Deck
About This Home
As of September 2015Remarkable home like no other in Bryn Mawr. Drive up to this lovely home and see the beautiful lake and wildlife that compliments this lovely subdivision. The home is well maintained and move in ready. As you approach, see the beautiful decorative paver walkway, then as you enter the home you will see the soaring ceiling, and gorgeous decor and living space. The beautiful wood flooring compliments the home and its open spaces. The view from the living, dining and kitchen are all focused on the lake. The dining room is large and open and can accommodate a large buffet and dining table. The kitchen has been updated with light granite, new bright trendy cabinets and flooring. The bedrooms are large and have great closet space, and the bathroom and utility rooms are updated and convenient. The Master Bedroom is magnificent! Large enough for the biggest bedroom suite ever, and so private. The Master Bath has loads of storage with his and hers closets as well as his and hers tub or shower. The whole house has new energy efficient windows with great energy ratings because of the low E coating; the upstairs are double hung too! AWESOME! The HVAC system is 17 seer(!) with so many energy efficient features. There are too many extras to list! Plantation shutters, custom window treatments, upgraded paint, fixtures, lighting, and even upgraded baseboards. Great community with tennis courts and community pool. Super schools Lake George, Conway and of course Boone High (Go Braves!) 2006 Roof Architectural Shingles
Last Agent to Sell the Property
BEAR TEAM REAL ESTATE License #553431 Listed on: 07/23/2015
Home Details
Home Type
- Single Family
Est. Annual Taxes
- $2,331
Year Built
- Built in 1983
Lot Details
- 5,000 Sq Ft Lot
- Lot Dimensions are 50x110
- 50 Feet of Waterfront
- Lake Front
- West Facing Home
- Mature Landscaping
- Native Plants
- Oversized Lot
- Level Lot
- Metered Sprinkler System
- Oak Trees
- Property is zoned PD/AN
HOA Fees
- $46 Monthly HOA Fees
Parking
- 2 Car Attached Garage
- Oversized Parking
- Garage Door Opener
Home Design
- Contemporary Architecture
- Florida Architecture
- Bi-Level Home
- Slab Foundation
- Wood Frame Construction
- Shingle Roof
- Siding
- Stucco
Interior Spaces
- 1,834 Sq Ft Home
- High Ceiling
- Ceiling Fan
- ENERGY STAR Qualified Windows
- Blinds
- Sliding Doors
- Great Room
- Breakfast Room
- Lake Views
- Attic
Kitchen
- Oven
- Microwave
- ENERGY STAR Qualified Refrigerator
- ENERGY STAR Qualified Dishwasher
Flooring
- Wood
- Carpet
- Ceramic Tile
Bedrooms and Bathrooms
- 3 Bedrooms
- Split Bedroom Floorplan
- Walk-In Closet
- 2 Full Bathrooms
Eco-Friendly Details
- Energy-Efficient Roof
- Ventilation
Outdoor Features
- Access To Lake
- Deck
- Enclosed patio or porch
- Exterior Lighting
Location
- Property is near public transit
Schools
- Lake George Elementary School
- Conway Middle School
- Boone High School
Utilities
- Central Heating and Cooling System
- High Speed Internet
- Satellite Dish
- Cable TV Available
Listing and Financial Details
- Visit Down Payment Resource Website
- Tax Lot 64
- Assessor Parcel Number 04-23-30-0995-00-640
Community Details
Overview
- Association fees include pool, escrow reserves fund, fidelity bond, recreational facilities
- Phone: (407) 658 8868 Bryn Mawr HOA
- Bryn Mawr Unit 03 Subdivision
- The community has rules related to deed restrictions, vehicle restrictions
Recreation
- Tennis Courts
- Community Playground
- Community Pool
Ownership History
Purchase Details
Purchase Details
Home Financials for this Owner
Home Financials are based on the most recent Mortgage that was taken out on this home.Purchase Details
Home Financials for this Owner
Home Financials are based on the most recent Mortgage that was taken out on this home.Similar Homes in Orlando, FL
Home Values in the Area
Average Home Value in this Area
Purchase History
| Date | Type | Sale Price | Title Company |
|---|---|---|---|
| Quit Claim Deed | -- | None Listed On Document | |
| Warranty Deed | $263,000 | Americas Title Corp | |
| Warranty Deed | $189,000 | Metro Title |
Mortgage History
| Date | Status | Loan Amount | Loan Type |
|---|---|---|---|
| Open | $30,053 | FHA | |
| Previous Owner | $258,236 | FHA | |
| Previous Owner | $124,000 | Credit Line Revolving | |
| Previous Owner | $150,000 | Balloon | |
| Previous Owner | $60,000 | Credit Line Revolving |
Property History
| Date | Event | Price | Change | Sq Ft Price |
|---|---|---|---|---|
| 05/27/2025 05/27/25 | For Sale | $460,000 | +74.9% | $251 / Sq Ft |
| 07/21/2019 07/21/19 | Off Market | $263,000 | -- | -- |
| 09/28/2015 09/28/15 | Sold | $263,000 | -2.6% | $143 / Sq Ft |
| 08/19/2015 08/19/15 | Pending | -- | -- | -- |
| 07/23/2015 07/23/15 | For Sale | $269,900 | -- | $147 / Sq Ft |
Tax History Compared to Growth
Tax History
| Year | Tax Paid | Tax Assessment Tax Assessment Total Assessment is a certain percentage of the fair market value that is determined by local assessors to be the total taxable value of land and additions on the property. | Land | Improvement |
|---|---|---|---|---|
| 2025 | $4,189 | $271,408 | -- | -- |
| 2024 | $4,000 | $271,408 | -- | -- |
| 2023 | $4,000 | $256,077 | $0 | $0 |
| 2022 | $3,878 | $248,618 | $0 | $0 |
| 2021 | $3,811 | $241,377 | $0 | $0 |
| 2020 | $3,626 | $238,044 | $0 | $0 |
| 2019 | $3,732 | $232,692 | $0 | $0 |
| 2018 | $3,668 | $228,353 | $70,000 | $158,353 |
| 2017 | $3,632 | $224,504 | $70,000 | $154,504 |
| 2016 | $3,618 | $220,169 | $70,000 | $150,169 |
| 2015 | $2,321 | $181,366 | $70,000 | $111,366 |
| 2014 | $2,331 | $157,091 | $70,000 | $87,091 |
Agents Affiliated with this Home
-
Samantha Hafner

Seller's Agent in 2025
Samantha Hafner
DON ASHER & ASSOCIATES, INC.
(407) 557-6653
4 in this area
60 Total Sales
-
Bethanne Baer

Seller's Agent in 2015
Bethanne Baer
BEAR TEAM REAL ESTATE
(407) 375-3321
79 in this area
300 Total Sales
-
Ryan Ditmar

Buyer's Agent in 2015
Ryan Ditmar
LINEAGE REAL ESTATE
(407) 497-4717
1 in this area
110 Total Sales
Map
Source: Stellar MLS
MLS Number: O5381909
APN: 04-2330-0995-00-640
- 3220 Cardigan Ct
- 4993 Heatherstone Place
- 5112 Jetsail Dr
- 4801 Coachmans Dr Unit 2
- 2413 Tack Room Ln Unit 2
- 3058 Graceland Ct
- 4838 Whistler Dr
- 4355 E Michigan St Unit O4355
- 5113 Mystic Point Ct
- 4963 Hoperita St
- 2832 Risser Ave
- 5165 Mystic Point Ct
- 5121 Hoperita St
- 5323 Alcom Dr
- 4213 E Michigan St
- 4219 E Michigan St Unit J4219
- 5219 Mystic Point Ct
- 4700 Buggy Whip Ln Unit 102
- 4111 Dublin St
- 3312 Bridgeford Dr
