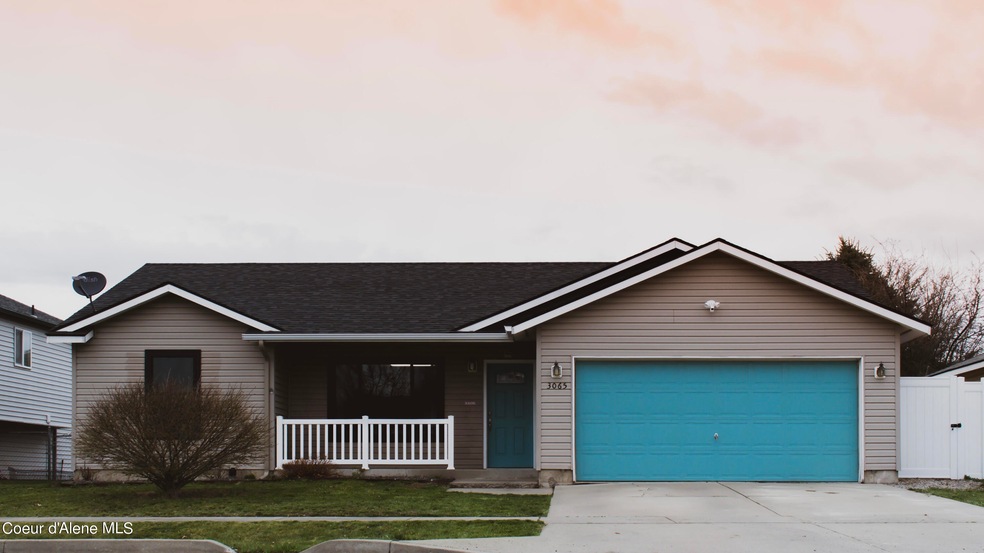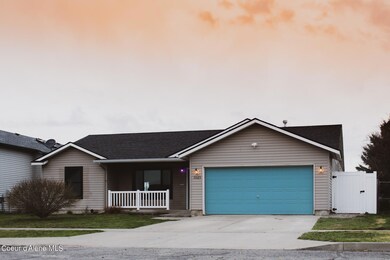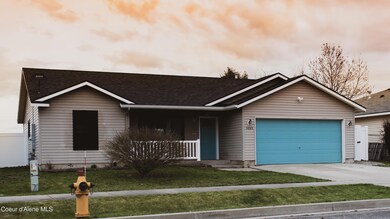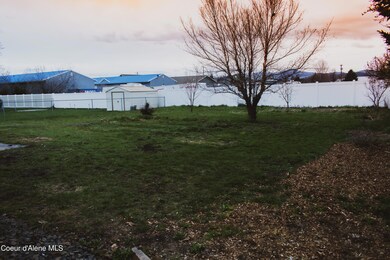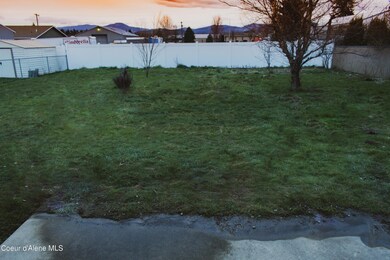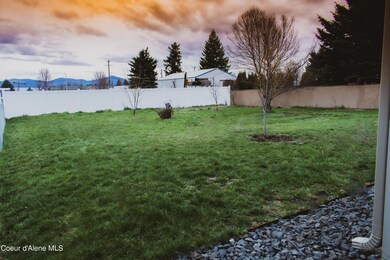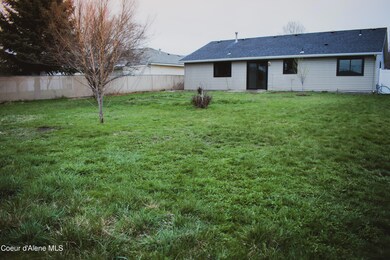
3065 W Cami Ave Post Falls, ID 83854
Highlights
- Fruit Trees
- Lawn
- Covered patio or porch
- Territorial View
- No HOA
- Attached Garage
About This Home
As of May 20243 bed, 2 bath Rancher in Post Falls! No HOA! Covered front porch and fruit producing trees in the fully fenced back yard. Split bedroom floorplan! Primary Suit on one side, additional bedrooms and main bathroom on the other. Open floor plan with vaulted ceiling in the main living area. Refrigerator, Gas Range/Oven, AC, rain gutters and water heater were all replaced in 2021. All new windows and sliding glass door in 2023. Roof is approximately 6 years old.
Last Agent to Sell the Property
Professional Realty Services Idaho License #SP50029 Listed on: 04/05/2024

Home Details
Home Type
- Single Family
Est. Annual Taxes
- $1,171
Year Built
- Built in 2001
Lot Details
- 7,841 Sq Ft Lot
- Open Space
- Property is Fully Fenced
- Landscaped
- Level Lot
- Open Lot
- Fruit Trees
- Lawn
Parking
- Attached Garage
Home Design
- Concrete Foundation
- Slab Foundation
- Frame Construction
- Shingle Roof
- Composition Roof
- Vinyl Siding
Interior Spaces
- 1,138 Sq Ft Home
- 1-Story Property
- Territorial Views
Kitchen
- Gas Oven or Range
- Dishwasher
Flooring
- Carpet
- Tile
- Luxury Vinyl Plank Tile
Bedrooms and Bathrooms
- 3 Bedrooms | 2 Main Level Bedrooms
- 2 Bathrooms
Laundry
- Electric Dryer
- Washer
Home Security
- Home Security System
- Smart Thermostat
Outdoor Features
- Covered patio or porch
- Rain Gutters
Utilities
- Forced Air Heating and Cooling System
- Heating System Uses Natural Gas
- Gas Available
- Gas Water Heater
- High Speed Internet
- Satellite Dish
Community Details
- No Home Owners Association
- Dawns Place Subdivision
Listing and Financial Details
- Assessor Parcel Number P11020020070
Ownership History
Purchase Details
Home Financials for this Owner
Home Financials are based on the most recent Mortgage that was taken out on this home.Purchase Details
Home Financials for this Owner
Home Financials are based on the most recent Mortgage that was taken out on this home.Similar Homes in Post Falls, ID
Home Values in the Area
Average Home Value in this Area
Purchase History
| Date | Type | Sale Price | Title Company |
|---|---|---|---|
| Warranty Deed | -- | North Idaho Title | |
| Warranty Deed | -- | First American Title Company |
Mortgage History
| Date | Status | Loan Amount | Loan Type |
|---|---|---|---|
| Open | $324,000 | New Conventional | |
| Previous Owner | $135,000 | New Conventional | |
| Previous Owner | $84,000 | New Conventional |
Property History
| Date | Event | Price | Change | Sq Ft Price |
|---|---|---|---|---|
| 05/10/2024 05/10/24 | Sold | -- | -- | -- |
| 04/10/2024 04/10/24 | Pending | -- | -- | -- |
| 04/05/2024 04/05/24 | For Sale | $399,000 | +19.1% | $351 / Sq Ft |
| 04/12/2021 04/12/21 | Sold | -- | -- | -- |
| 03/14/2021 03/14/21 | Pending | -- | -- | -- |
| 03/13/2021 03/13/21 | For Sale | $335,000 | -- | $294 / Sq Ft |
Tax History Compared to Growth
Tax History
| Year | Tax Paid | Tax Assessment Tax Assessment Total Assessment is a certain percentage of the fair market value that is determined by local assessors to be the total taxable value of land and additions on the property. | Land | Improvement |
|---|---|---|---|---|
| 2024 | $1,217 | $336,980 | $130,000 | $206,980 |
| 2023 | $1,217 | $373,190 | $160,000 | $213,190 |
| 2022 | $1,718 | $398,026 | $160,000 | $238,026 |
| 2021 | $1,262 | $239,450 | $110,000 | $129,450 |
| 2020 | $1,284 | $208,070 | $95,000 | $113,070 |
| 2019 | $1,218 | $184,270 | $78,000 | $106,270 |
| 2018 | $1,205 | $164,910 | $68,000 | $96,910 |
| 2017 | $1,156 | $144,650 | $50,000 | $94,650 |
| 2016 | $1,116 | $131,680 | $42,000 | $89,680 |
| 2015 | $1,057 | $117,790 | $32,000 | $85,790 |
| 2013 | $1,016 | $108,340 | $28,000 | $80,340 |
Agents Affiliated with this Home
-
H
Seller's Agent in 2024
Harly Morton
Professional Realty Services Idaho
(208) 916-7949
10 Total Sales
-

Buyer's Agent in 2024
Daniel Preston
Real Broker LLC
(208) 661-9704
68 Total Sales
-

Seller's Agent in 2021
Pete Puga
Keller Williams Realty Coeur d'Alene
(208) 660-7465
53 Total Sales
Map
Source: Coeur d'Alene Multiple Listing Service
MLS Number: 24-2747
APN: P11020020070
- 3040 W Cami St
- 3147 W Craig Ave
- 731 N Elm Rd Unit 12
- 731 N Elm Rd Unit 7
- 3295 W Casey Ct
- 425 N Megan St
- 2682 W Iago St
- 5856 W Seltice Way
- 2135 W Seltice Way
- 2087 W Seltice Way
- 0 W Seltice Way
- 7250 W Seltice Way
- 982 Maranatha Dr
- 3410 W Ridge Dr
- 892 N Knights Ln
- 2270 W Linda Way
- 2270 W Pellinore Way
- 2217 W Lady Anne Way
- 2233 W Jester Way
- 2165 W Linda Way
