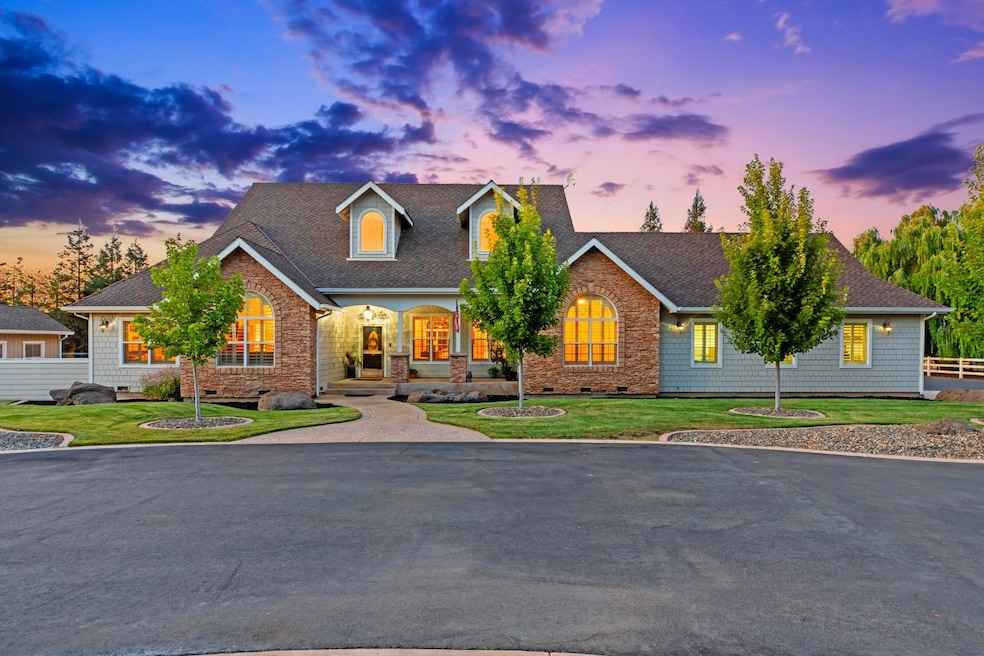30663 Edwards Ave Oakdale, CA 95361
Estimated payment $8,524/month
Highlights
- Hot Property
- Pool and Spa
- RV Access or Parking
- Horses Allowed On Property
- Second Garage
- Solar Power System
About This Home
Ever dreamed of country living with resort-style vibes? Welcome home to this stunning 2.1-acre gated ranchette that has it all! Say goodbye to PG&E guilt, this home features a fully paid-off solar system, offering energy efficiency and peace of mind. Whether you're a hobbyist, entrepreneur, or just have a few toys to store, you'll love the two versatile shops: one boasting over 1,100 sq. ft. This charming farmhouse-style home features a completely remodeled primary bathroom with a luxurious walk-in shower. The spacious, updated kitchen shines with high-end Cafe appliances, quartz countertops, a convenient serving bar, perfect for everyday living. Step outside to your own elegant, covered patio that includes a cozy fireplace overlooking the lush backyard with beautiful lighting, complete with solar heating pool and spa. Whether you're hosting a summer BBQ or enjoying a quiet evening under the stars, this space was made for making memories. Need space for guests- income potential? The 700+ sq. ft. possible ADU comes fully equipped-ideal as an Airbnb, in-law quarters, or private guest retreat. If you've been searching for a peaceful escape that doesn't sacrifice convenience or luxury, this ranchette is your dream come true.
Home Details
Home Type
- Single Family
Est. Annual Taxes
- $9,647
Year Built
- Built in 2004 | Remodeled
Lot Details
- 2.1 Acre Lot
- Southeast Facing Home
- Dog Run
- Vinyl Fence
- Electric Fence
- Fenced For Horses
- Sprinklers on Timer
Parking
- 5 Car Garage
- Second Garage
- Side Facing Garage
- Garage Door Opener
- Gravel Driveway
- RV Access or Parking
Home Design
- Custom Home
- Ranch Property
- Raised Foundation
- Frame Construction
- Blown Fiberglass Insulation
- Floor Insulation
- Composition Roof
Interior Spaces
- 2,425 Sq Ft Home
- 1-Story Property
- Central Vacuum
- Ceiling Fan
- Family Room with Fireplace
- Great Room
- Family Room Downstairs
- Dining Room
- Laundry in unit
Kitchen
- Walk-In Pantry
- Gas Cooktop
- Microwave
- Dishwasher
- Stone Countertops
Flooring
- Wood
- Carpet
- Tile
Bedrooms and Bathrooms
- 3 Bedrooms
- Primary Bedroom located in the basement
- Walk-In Closet
- Quartz Bathroom Countertops
- Secondary Bathroom Double Sinks
- Bathtub with Shower
- Multiple Shower Heads
- Separate Shower
Home Security
- Security System Owned
- Security Gate
- Carbon Monoxide Detectors
- Fire and Smoke Detector
Pool
- Pool and Spa
- In Ground Pool
- Pool Cover
- Solar Heated Spa
Outdoor Features
- Enclosed Patio or Porch
- Gazebo
- Separate Outdoor Workshop
- Outdoor Storage
Utilities
- Zoned Heating and Cooling
- Cooling System Mounted In Outer Wall Opening
- Heating System Uses Propane
- 220 Volts
- Gas Tank Leased
- Well
- Tankless Water Heater
- Septic System
- High Speed Internet
Additional Features
- Solar Power System
- Horses Allowed On Property
Community Details
- No Home Owners Association
Listing and Financial Details
- Assessor Parcel Number 207-260-53
Map
Home Values in the Area
Average Home Value in this Area
Tax History
| Year | Tax Paid | Tax Assessment Tax Assessment Total Assessment is a certain percentage of the fair market value that is determined by local assessors to be the total taxable value of land and additions on the property. | Land | Improvement |
|---|---|---|---|---|
| 2024 | $9,647 | $876,278 | $234,257 | $642,021 |
| 2023 | $9,443 | $859,097 | $229,664 | $629,433 |
| 2022 | $9,273 | $842,253 | $225,161 | $617,092 |
| 2021 | $9,112 | $825,740 | $220,747 | $604,993 |
| 2020 | $8,696 | $787,582 | $218,484 | $569,098 |
| 2019 | $8,470 | $772,140 | $214,200 | $557,940 |
| 2018 | $7,698 | $671,831 | $122,322 | $549,509 |
| 2017 | $6,749 | $595,000 | $107,000 | $488,000 |
| 2016 | $6,216 | $545,000 | $175,000 | $370,000 |
| 2014 | -- | $408,450 | $105,000 | $303,450 |
Property History
| Date | Event | Price | Change | Sq Ft Price |
|---|---|---|---|---|
| 09/12/2025 09/12/25 | For Sale | $1,449,000 | -- | $598 / Sq Ft |
Purchase History
| Date | Type | Sale Price | Title Company |
|---|---|---|---|
| Grant Deed | $757,500 | Chicago Title Company | |
| Grant Deed | -- | None Available |
Mortgage History
| Date | Status | Loan Amount | Loan Type |
|---|---|---|---|
| Open | $618,000 | New Conventional | |
| Closed | $606,000 | New Conventional |
Source: MetroList
MLS Number: 225107520
APN: 207-260-53
- 31011 Edwards Ave
- 12004 Cometa Rd
- 29533 E Chapman Way
- 16682 Steinegul Rd
- 8665 La Castella Ln
- 29356 Via Casalina Pkwy
- 25832 Magnolia Rd
- 10449 Pioneer Ave
- 0 Tbd Escalon-Bellota Rd Unit 15181066
- 0 Tbd Escalon-Bellota Rd Unit 11101735
- 2512 Yosemite Ave
- 27958 Vine Ave
- 2418 Jessica Cir
- 2377 Jessica Cir
- 2505 Jackson Ave Unit 106
- 2505 Jackson Ave Unit 124
- 2505 Jackson Ave Unit 136
- 2505 Jackson Ave Unit 149
- 2505 Jackson Ave Unit 193
- 2505 Jackson Ave Unit 197
- 1603 Walnut Ave Unit 1603 Walnut Ave
- 29 Black Pine Way
- 150 S Wood Ave
- 141 S 6th Ave Unit 1
- 1912 Veranda Ct
- 4213 Reunion Ct
- 2104 Graywood Ct
- 3709 Bridgeford Ln
- 1100 Sylvan Ave
- 3400 Coffee Rd
- 3601 Bridgeford Ln
- 3505 Bridgeford Ln
- 2801 Grewal Pkwy
- 3055 Floyd Ave
- 2920 Healthcare Way
- 2700 Marina Dr
- 2929 Floyd Ave
- 3445 Colonial Dr
- 2800 Floyd Ave
- 2112 Floyd Ave







