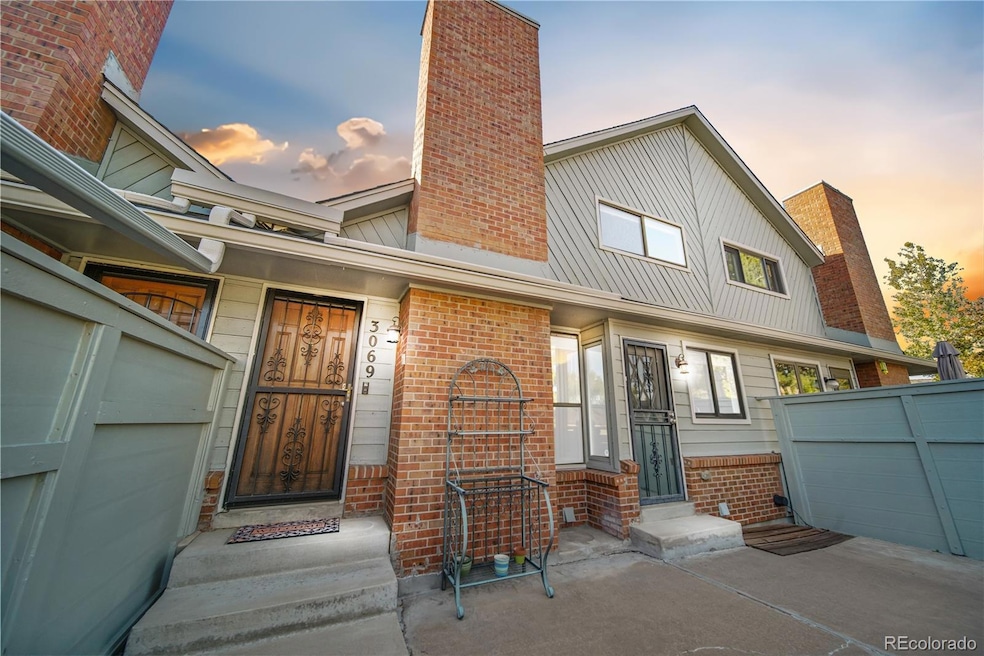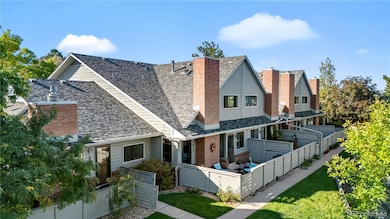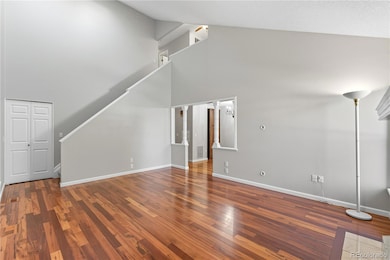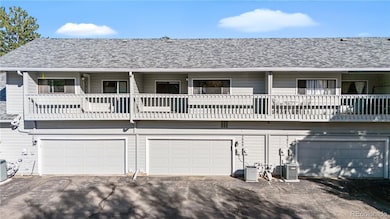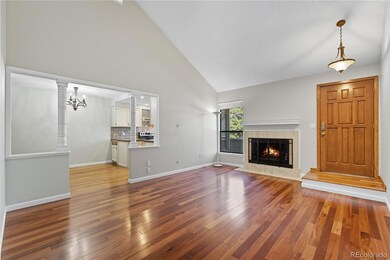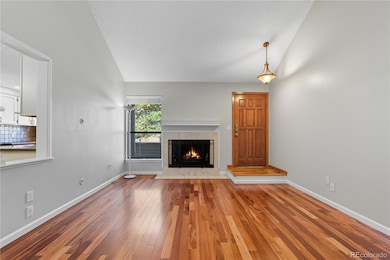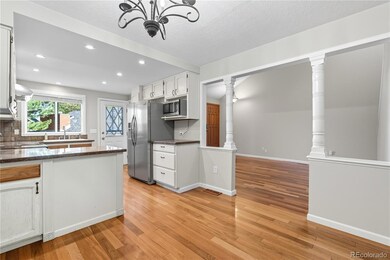3069 E Long Cir S Centennial, CO 80122
Forest Park NeighborhoodEstimated payment $3,167/month
Highlights
- Primary Bedroom Suite
- Deck
- Bonus Room
- Sandburg Elementary School Rated A-
- Wood Flooring
- 4-minute walk to Arapaho Park
About This Home
Welcome Home! Nestled just half a block from beautiful Arapaho Park, this spacious 2-story townhome offers the perfect blend of comfort, convenience, and lifestyle. Enjoy direct access to hiking and biking trails, a seasonal pool, tennis courts, basketball, and more—all right outside your door. Inside, you’ll find 4 bedrooms, 3 baths, and a finished basement designed for flexible living. The open-concept main level features vaulted ceilings, a bright and airy living area, and a cozy gas fireplace. The updated kitchen shines with granite countertops, hardwood flooring, and a large pantry, while the adjacent enclosed patio opens to a peaceful greenbelt—ideal for morning coffee or evening relaxation. Upstairs, the primary suite includes a private bath and deck, while two additional bedrooms share a full bath. The finished basement offers even more space with a bonus room, plenty of storage, laundry and utility room (with rough-in for a future bathroom), and a non-conforming fourth bedroom.
Additional highlights include an oversized attached garage for easy parking and extra storage.
Located near the Streets of Southglenn’s shopping and dining, Goodson Recreation Center, South Suburban Sports Complex, South Suburban Golf Course, and top-rated schools, this home also offers quick access to DTC, Park Meadows Mall, I-25, I-225, and C-470.
This townhome truly has it all—schedule your showing today!
Listing Agent
1st Real Estate Group Brokerage Email: garymorton1stre@outlook.com,720-254-6974 License #142591 Listed on: 10/04/2025
Townhouse Details
Home Type
- Townhome
Est. Annual Taxes
- $3,448
Year Built
- Built in 1982
Lot Details
- 1,742 Sq Ft Lot
- Two or More Common Walls
- Property is Fully Fenced
HOA Fees
- $408 Monthly HOA Fees
Parking
- 2 Car Attached Garage
- Oversized Parking
Home Design
- Frame Construction
- Composition Roof
Interior Spaces
- 2-Story Property
- Family Room with Fireplace
- Living Room
- Dining Room
- Bonus Room
Kitchen
- Range
- Microwave
- Dishwasher
- Granite Countertops
- Disposal
Flooring
- Wood
- Carpet
Bedrooms and Bathrooms
- 4 Bedrooms
- Primary Bedroom Suite
Laundry
- Laundry Room
- Dryer
- Washer
Finished Basement
- Basement Fills Entire Space Under The House
- 1 Bedroom in Basement
Outdoor Features
- Deck
- Patio
Schools
- Sandburg Elementary School
- Powell Middle School
- Arapahoe High School
Utilities
- Forced Air Heating and Cooling System
Listing and Financial Details
- Assessor Parcel Number 032243929
Community Details
Overview
- Association fees include insurance, ground maintenance, recycling, snow removal, trash, water
- Hidden Hills/Hammersmith Association, Phone Number (303) 980-0700
- Hiddden Hills Townhomes Community
- Hidden Hills Townhomes Subdivision
Recreation
- Community Pool
Map
Home Values in the Area
Average Home Value in this Area
Tax History
| Year | Tax Paid | Tax Assessment Tax Assessment Total Assessment is a certain percentage of the fair market value that is determined by local assessors to be the total taxable value of land and additions on the property. | Land | Improvement |
|---|---|---|---|---|
| 2024 | $3,234 | $29,983 | -- | -- |
| 2023 | $3,234 | $29,983 | $0 | $0 |
| 2022 | $3,043 | $26,591 | $0 | $0 |
| 2021 | $3,040 | $26,591 | $0 | $0 |
| 2020 | $3,132 | $28,236 | $0 | $0 |
| 2019 | $2,964 | $28,236 | $0 | $0 |
| 2018 | $2,262 | $21,514 | $0 | $0 |
| 2017 | $2,088 | $21,514 | $0 | $0 |
| 2016 | $1,835 | $18,165 | $0 | $0 |
| 2015 | $1,837 | $18,165 | $0 | $0 |
| 2014 | -- | $14,272 | $0 | $0 |
| 2013 | -- | $15,000 | $0 | $0 |
Property History
| Date | Event | Price | List to Sale | Price per Sq Ft |
|---|---|---|---|---|
| 11/06/2025 11/06/25 | Price Changed | $468,000 | -1.5% | $245 / Sq Ft |
| 10/04/2025 10/04/25 | For Sale | $475,000 | -- | $248 / Sq Ft |
Purchase History
| Date | Type | Sale Price | Title Company |
|---|---|---|---|
| Special Warranty Deed | $380,000 | First Integrity Title | |
| Warranty Deed | $369,000 | None Available | |
| Warranty Deed | $375,000 | Guardian Title | |
| Warranty Deed | $275,000 | Guardian Title Co | |
| Interfamily Deed Transfer | -- | None Available | |
| Warranty Deed | $124,900 | Land Title | |
| Deed | -- | -- | |
| Deed | -- | -- | |
| Deed | -- | -- |
Mortgage History
| Date | Status | Loan Amount | Loan Type |
|---|---|---|---|
| Open | $342,000 | New Conventional | |
| Previous Owner | $300,000 | New Conventional | |
| Previous Owner | $261,250 | New Conventional | |
| Previous Owner | $164,800 | New Conventional | |
| Previous Owner | $118,650 | No Value Available |
Source: REcolorado®
MLS Number: 2262343
APN: 2077-36-2-27-012
- 3127 E Long Cir S
- 3045 E Long Cir S
- 7659 S Fillmore Way
- 7698 S Cove Cir
- 7760 S Madison Cir
- 7641 S Cove Cir
- 2701 E Nichols Cir
- 7635 S Cook Way
- 7592 S Cove Cir
- 8002 S Columbine Ct
- 7597 S Fillmore Way
- 8105 S Fillmore Way
- 7562 S Cove Cir
- 7566 S Cove Cir
- 2545 E Nichols Cir
- 7532 S Cove Cir
- 8174 S Fillmore Way
- 8181 S Fillmore Cir
- 8169 S Madison Way
- 7802 S Garfield Way
- 7724 S Steele St Unit 82
- 7635 S Cook Way
- 2740 E Otero Plaza Unit 10
- 2578 E Nichols Cir
- 7507 S Steele St
- 8185 S Fillmore Cir
- 8305 S Harvest Ln
- 3380 E County Line Rd
- 2290 E Fremont Ave Unit D18
- 8470 S Little Rock Way Unit 101
- 7175 S Gaylord St Unit G
- 6851 S Gaylord St
- 4799 Copeland Cir Unit 204
- 4800 Copeland Cir Unit ID1045085P
- 4465 Copeland Loop Unit 201
- 6852 S High St
- 7406 S Washington St
- 4569 Copeland Loop Unit 101
- 4644 Copeland Loop
- 618 E Hinsdale Ave
