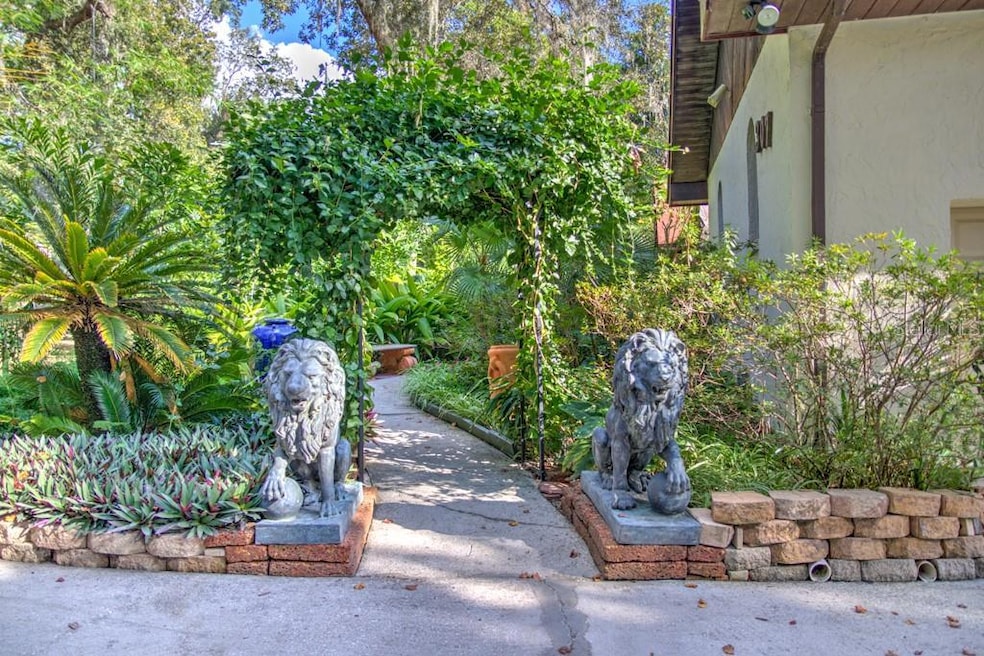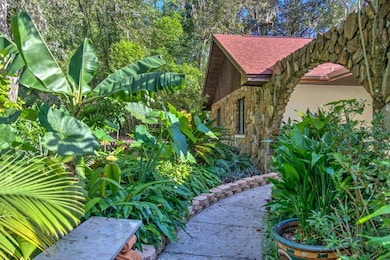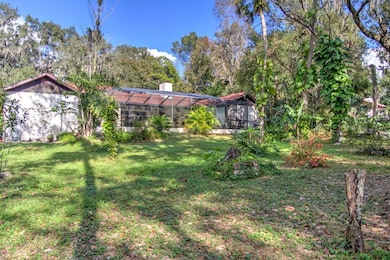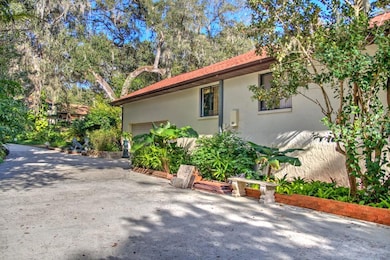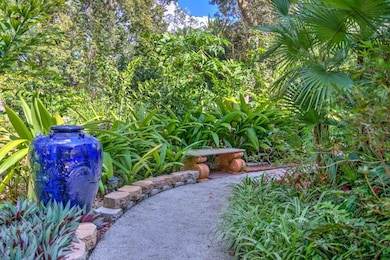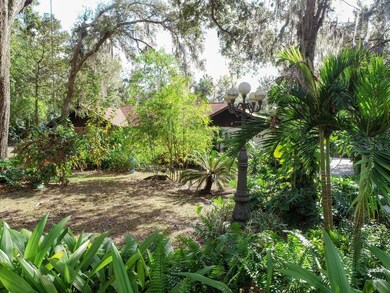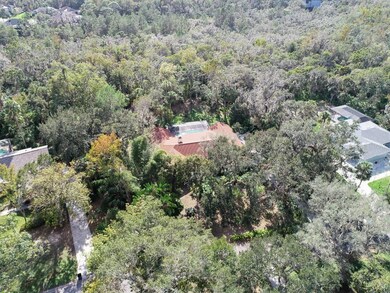307 Apache Trail Brandon, FL 33511
Estimated payment $5,128/month
Highlights
- Access To Creek
- Arena
- View of Trees or Woods
- Cimino Elementary School Rated A-
- Screened Pool
- 2.71 Acre Lot
About This Home
ACRES ACRES ACRES!!! IF YOU ARE LOOKING FOR ACREAGE THIS HOME IS FOR YOU!! This beautiful estate, in the desirable Indian Hills community, offers 2.71 acres of wooded area! It has over 3600 square feet of open living space, 4 oversized bedrooms, plus a smaller 5th room with 3 and a half baths. All 3 and a half bathrooms were completely upgraded, to include granite-topped vanities and beautifully tiled walk-in accessible showers. One of the full baths can be accessed from the pool too! The home has beautifully tiled floors all throughout. It includes a new remodeled kitchen which will make entertaining so enjoyable with newer stainless-steel appliances, a double oven, high-quality granite countertops, and lots of cabinet space. The living room has full sliding glass doors that open up to outdoor pool area. Also, featured, in the living room is the imported, hand-carved, marble fireplace mantel! The owner's suite comes with an ensuite full bathroom and exclusive access to the patio and pool area. The great room has over 400 square feet which could be a family room or game room. Outside, to your private oasis with abundant landscaping that provides privacy and peace. The pathways around the house are paved with stones that were imported from Thailand, in the front yard there are two very unique 2 lampposts pieces made of bronze and imported from France. The home is surrounded by beautiful foliage and a few fruit trees. The short hike along the trail in the backyard leads to a small, peaceful creek. This home had a NEW roof installed in 2021, NEW water heater in 2022, and 1 of the 2 HVAC Units replaced in 2022, the other in 2021, the Lanai was rescreened in 2021 and the pool resurfaced in 2020. The Indian Hills community is near popular school districts, minutes from local restaurants, retail and grocery stores. A straight shot to I-75 and I-4 also! Schedule a showing today!
Home Details
Home Type
- Single Family
Est. Annual Taxes
- $4,853
Year Built
- Built in 1980
Lot Details
- 2.71 Acre Lot
- Street terminates at a dead end
- North Facing Home
- Mature Landscaping
- Oversized Lot
- Wooded Lot
- Landscaped with Trees
- Property is zoned ASC-1
Parking
- 2 Car Attached Garage
- Side Facing Garage
- Garage Door Opener
- Open Parking
- Off-Street Parking
Home Design
- Ranch Style House
- Slab Foundation
- Shingle Roof
- Block Exterior
- Stucco
Interior Spaces
- 3,671 Sq Ft Home
- Open Floorplan
- Vaulted Ceiling
- Ceiling Fan
- Decorative Fireplace
- Sliding Doors
- Great Room
- Family Room
- Formal Dining Room
- Bonus Room
- Ceramic Tile Flooring
- Views of Woods
- Laundry in unit
Kitchen
- Eat-In Kitchen
- Double Oven
- Cooktop with Range Hood
- Microwave
- Dishwasher
- Solid Surface Countertops
- Disposal
Bedrooms and Bathrooms
- 5 Bedrooms
Accessible Home Design
- Accessible Full Bathroom
- Visitor Bathroom
- Accessible Bedroom
- Accessible Approach with Ramp
- Accessible Entrance
Pool
- Screened Pool
- In Ground Pool
- Fiberglass Pool
- Fence Around Pool
Outdoor Features
- Access To Creek
- Enclosed Patio or Porch
Horse Facilities and Amenities
- Arena
Utilities
- Central Heating and Cooling System
- Well
- Electric Water Heater
- Septic Tank
- Phone Available
- Cable TV Available
Community Details
- No Home Owners Association
- Indian Hills Subdivision
- Near Conservation Area
Listing and Financial Details
- Homestead Exemption
- Visit Down Payment Resource Website
- Legal Lot and Block 12 / 5
- Assessor Parcel Number U-14-30-20-2QT-000005-00012.0
Map
Home Values in the Area
Average Home Value in this Area
Tax History
| Year | Tax Paid | Tax Assessment Tax Assessment Total Assessment is a certain percentage of the fair market value that is determined by local assessors to be the total taxable value of land and additions on the property. | Land | Improvement |
|---|---|---|---|---|
| 2025 | $11,265 | $602,891 | $150,395 | $452,496 |
| 2024 | $11,265 | $602,891 | $150,395 | $452,496 |
| 2023 | $5,068 | $291,749 | $0 | $0 |
| 2022 | $4,853 | $283,251 | $0 | $0 |
| 2021 | $4,788 | $275,001 | $0 | $0 |
| 2020 | $4,695 | $271,204 | $0 | $0 |
| 2019 | $4,573 | $265,107 | $0 | $0 |
| 2018 | $4,476 | $260,164 | $0 | $0 |
| 2017 | $4,420 | $254,813 | $0 | $0 |
| 2016 | $4,416 | $251,505 | $0 | $0 |
| 2015 | $4,407 | $246,791 | $0 | $0 |
| 2014 | $4,669 | $218,962 | $0 | $0 |
| 2013 | -- | $209,072 | $0 | $0 |
Property History
| Date | Event | Price | List to Sale | Price per Sq Ft | Prior Sale |
|---|---|---|---|---|---|
| 12/20/2023 12/20/23 | Sold | $839,000 | -5.7% | $229 / Sq Ft | View Prior Sale |
| 11/15/2023 11/15/23 | Pending | -- | -- | -- | |
| 10/03/2023 10/03/23 | Price Changed | $889,900 | 0.0% | $242 / Sq Ft | |
| 09/28/2023 09/28/23 | Price Changed | $890,000 | -1.1% | $242 / Sq Ft | |
| 09/14/2023 09/14/23 | Price Changed | $900,000 | -1.1% | $245 / Sq Ft | |
| 09/12/2023 09/12/23 | Price Changed | $910,000 | -0.2% | $248 / Sq Ft | |
| 09/12/2023 09/12/23 | Price Changed | $911,999 | -0.3% | $248 / Sq Ft | |
| 09/03/2023 09/03/23 | Price Changed | $914,999 | -1.6% | $249 / Sq Ft | |
| 08/31/2023 08/31/23 | Price Changed | $929,999 | -1.1% | $253 / Sq Ft | |
| 08/21/2023 08/21/23 | Price Changed | $939,999 | -1.0% | $256 / Sq Ft | |
| 08/19/2023 08/19/23 | Price Changed | $949,799 | 0.0% | $259 / Sq Ft | |
| 08/12/2023 08/12/23 | Price Changed | $949,999 | 0.0% | $259 / Sq Ft | |
| 08/03/2023 08/03/23 | For Sale | $950,000 | +6.7% | $259 / Sq Ft | |
| 12/16/2022 12/16/22 | For Sale | $890,000 | -- | $242 / Sq Ft |
Purchase History
| Date | Type | Sale Price | Title Company |
|---|---|---|---|
| Warranty Deed | $839,000 | None Listed On Document | |
| Warranty Deed | $300,000 | Hillsborough Title Llc | |
| Interfamily Deed Transfer | -- | None Available |
Source: Stellar MLS
MLS Number: T3419038
APN: U-14-30-20-2QT-000005-00012.0
- 5120 Tari Stream Way
- 4808 Rambling River Rd
- 109 Holly Tree Ln
- 4710 Rambling River Rd
- 4872 Rambling River Rd
- 4706 Rambling River Rd
- 4868 Rambling River Rd
- 4703 Rambling River Rd
- 4641 John Moore Rd
- 808 River Hammock Blvd
- 5108 Dunham Creek Place
- 12537 River Birch Dr
- 4509 Hickory Creek Ln
- 4623 John Moore Rd
- 116 Currys Landing Trail
- 8602 Tidal Breeze Dr
- 916 River Rapids Ave
- 8312 Revels Rd
- 1006 Pleasant Pine Ct
- 9404 Ayleshire Place
- 4638 Preston Woods Dr
- 1204 Sawdust Ct
- 4204 Spring Way Cir
- 1012 Cameo Crest Ln
- 4514 Preston Woods Dr
- 12206 Netherfield Ct
- 3908 Rosedale Dr
- 4029 Forecast Dr
- 11906 Timberhill Dr
- 12406 Driftstone Way
- 4059 Forecast Dr
- 1418 Monte Lake Dr
- 11805 Cliffwood Ct
- 4071 Forecast Dr
- 9801 Sunnyoak Dr
- 1004 Highgrove Ct
- 1204 Letona Ln
- 10441 Deepbrook Dr
- 10316 River Bream Dr
- 13518 Red Ear Ct
