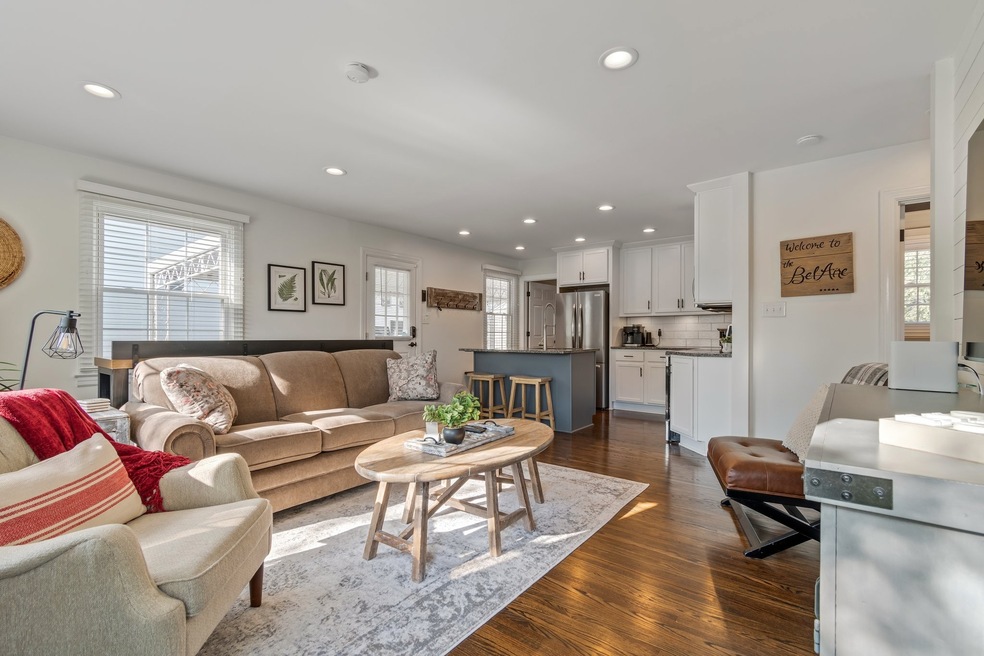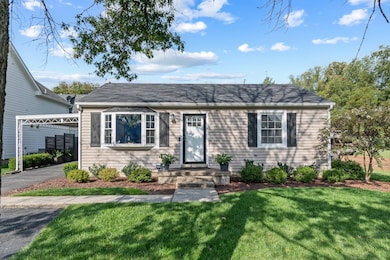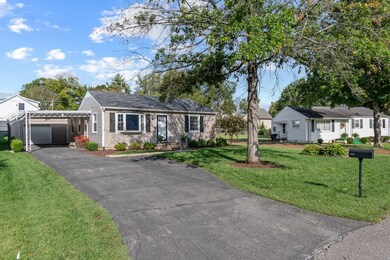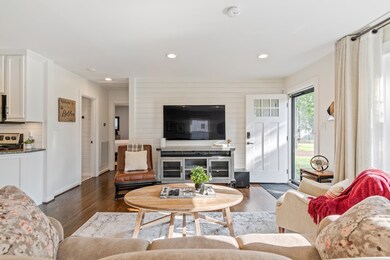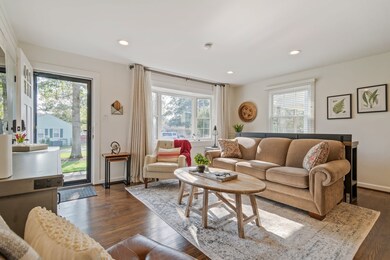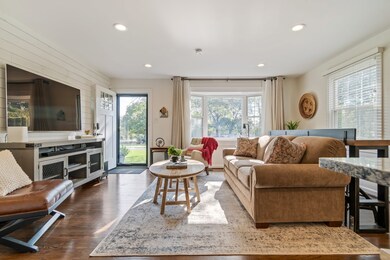
307 Bel Aire Dr Franklin, TN 37064
Central Franklin NeighborhoodHighlights
- Wood Flooring
- No HOA
- Cooling Available
- Franklin Elementary School Rated A
- 1 Car Attached Garage
- Patio
About This Home
As of December 2024Superb location*Easy one mile walk to Downtown Franklin! Absolutely Adorable Move-In ready Cottage--Kitchen renovated (2019), New and Spacious Primary Bathroom Addition (2020) with walk in shower, Updated secondary Bathroom with Pennytile accents, Hardwood Floors, Friends entry off the carport, One car garage with New roof (2023). Irrigated Yard with PRIVATE backyard outdoor space to host your BBQ parties, new hardscape and flat usable FENCED yard! The home is wired for Xfinity Cable/High Speed Internet or AT&T Fiber Internet @ 1Gbps+ speeds. Smart home features add safety, entertainment, and connectivity including Simplisafe Alarm System, Ring Cameras, Nest Thermostat, MyQ Smart Garage Door, Samsung 4K SmartTVs***** ATTENTION****The home can be furnished, turnkey with everything seen for 674,900
Last Agent to Sell the Property
Corbi and Company Brokerage Phone: 6154304477 License # 295058 Listed on: 09/28/2024
Home Details
Home Type
- Single Family
Est. Annual Taxes
- $2,668
Year Built
- Built in 1959
Lot Details
- 8,712 Sq Ft Lot
- Lot Dimensions are 60 x 151
Parking
- 1 Car Attached Garage
- 2 Carport Spaces
Home Design
- Vinyl Siding
Interior Spaces
- 1,187 Sq Ft Home
- Property has 1 Level
- Crawl Space
- Home Security System
- Dishwasher
Flooring
- Wood
- Tile
Bedrooms and Bathrooms
- 3 Main Level Bedrooms
- 2 Full Bathrooms
Outdoor Features
- Patio
Schools
- Franklin Elementary School
- Freedom Middle School
- Centennial High School
Utilities
- Cooling Available
- Central Heating
- Heating System Uses Natural Gas
- High Speed Internet
- Cable TV Available
Community Details
- No Home Owners Association
- Highland Gardens Subdivision
Listing and Financial Details
- Assessor Parcel Number 094078K D 02600 00009078K
Ownership History
Purchase Details
Home Financials for this Owner
Home Financials are based on the most recent Mortgage that was taken out on this home.Purchase Details
Purchase Details
Home Financials for this Owner
Home Financials are based on the most recent Mortgage that was taken out on this home.Purchase Details
Purchase Details
Purchase Details
Purchase Details
Purchase Details
Home Financials for this Owner
Home Financials are based on the most recent Mortgage that was taken out on this home.Purchase Details
Similar Homes in Franklin, TN
Home Values in the Area
Average Home Value in this Area
Purchase History
| Date | Type | Sale Price | Title Company |
|---|---|---|---|
| Warranty Deed | $655,000 | Chapman & Rosenthal Title | |
| Warranty Deed | $655,000 | Chapman & Rosenthal Title | |
| Quit Claim Deed | -- | Agnew Law Office Pc | |
| Warranty Deed | $384,900 | Chapman & Rosenthal Ttl Inc | |
| Interfamily Deed Transfer | -- | None Available | |
| Warranty Deed | $86,300 | None Available | |
| Interfamily Deed Transfer | $78,330 | -- | |
| Warranty Deed | $125,000 | -- | |
| Warranty Deed | $108,000 | -- | |
| Deed | $94,000 | -- |
Mortgage History
| Date | Status | Loan Amount | Loan Type |
|---|---|---|---|
| Open | $633,139 | FHA | |
| Closed | $633,139 | FHA | |
| Previous Owner | $288,675 | New Conventional | |
| Previous Owner | $278,000 | No Value Available | |
| Previous Owner | $17,270 | Credit Line Revolving |
Property History
| Date | Event | Price | Change | Sq Ft Price |
|---|---|---|---|---|
| 12/10/2024 12/10/24 | Sold | $655,000 | 0.0% | $552 / Sq Ft |
| 11/07/2024 11/07/24 | Pending | -- | -- | -- |
| 11/04/2024 11/04/24 | Price Changed | $654,900 | -3.7% | $552 / Sq Ft |
| 10/16/2024 10/16/24 | For Sale | $679,900 | 0.0% | $573 / Sq Ft |
| 10/01/2024 10/01/24 | Pending | -- | -- | -- |
| 09/28/2024 09/28/24 | For Sale | $679,900 | +76.6% | $573 / Sq Ft |
| 11/21/2019 11/21/19 | Sold | $384,900 | -1.3% | $374 / Sq Ft |
| 10/24/2019 10/24/19 | Pending | -- | -- | -- |
| 09/06/2019 09/06/19 | For Sale | $389,900 | -- | $379 / Sq Ft |
Tax History Compared to Growth
Tax History
| Year | Tax Paid | Tax Assessment Tax Assessment Total Assessment is a certain percentage of the fair market value that is determined by local assessors to be the total taxable value of land and additions on the property. | Land | Improvement |
|---|---|---|---|---|
| 2024 | $2,776 | $98,050 | $51,250 | $46,800 |
| 2023 | $2,668 | $98,050 | $51,250 | $46,800 |
| 2022 | $2,668 | $98,050 | $51,250 | $46,800 |
| 2021 | $2,668 | $98,050 | $51,250 | $46,800 |
| 2020 | $1,635 | $50,675 | $22,500 | $28,175 |
| 2019 | $1,635 | $50,675 | $22,500 | $28,175 |
| 2018 | $1,600 | $50,675 | $22,500 | $28,175 |
| 2017 | $1,575 | $50,675 | $22,500 | $28,175 |
| 2016 | $1,569 | $50,675 | $22,500 | $28,175 |
| 2015 | -- | $38,550 | $15,000 | $23,550 |
| 2014 | -- | $38,550 | $15,000 | $23,550 |
Agents Affiliated with this Home
-
Corbi Parker

Seller's Agent in 2024
Corbi Parker
Corbi and Company
(615) 430-4477
6 in this area
87 Total Sales
-
Jennifer Pippin

Buyer's Agent in 2024
Jennifer Pippin
Synergy Realty Network, LLC
(615) 838-5547
1 in this area
125 Total Sales
-
Laura Grzegorczyk

Buyer Co-Listing Agent in 2024
Laura Grzegorczyk
Synergy Realty Network, LLC
(615) 397-3607
1 in this area
130 Total Sales
-
Grace Skellie

Seller's Agent in 2019
Grace Skellie
Parks Compass
(615) 574-0275
27 Total Sales
Map
Source: Realtracs
MLS Number: 2708900
APN: 078K-D-026.00
