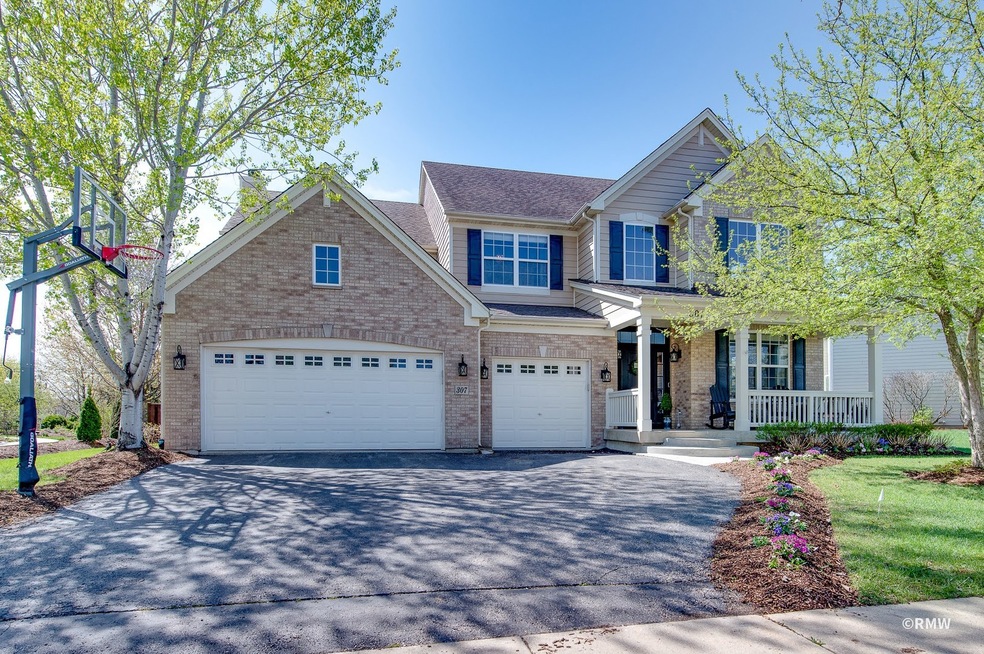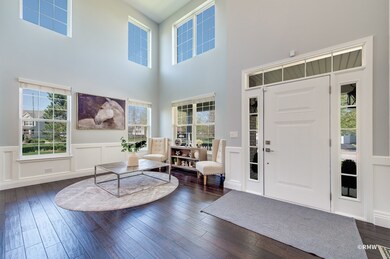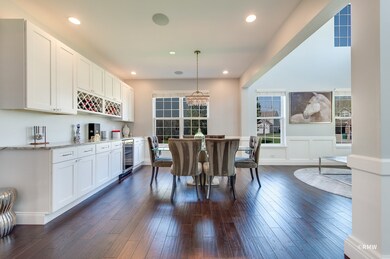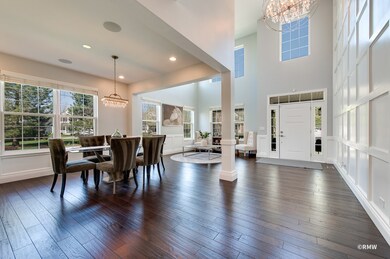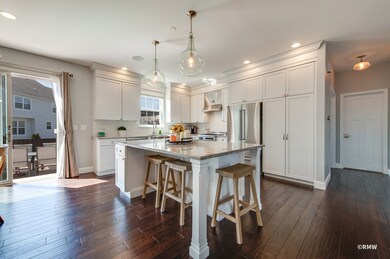
307 Cassidy Ln Elgin, IL 60124
Far West Elgin NeighborhoodHighlights
- Colonial Architecture
- Wood Flooring
- Play Room
- Prairie View Grade School Rated A-
- Outdoor Kitchen
- 4-minute walk to Shadow Hill Park
About This Home
As of June 2023This beautiful 5-bedroom, 3.1-bathroom home boasts real hardwood floors throughout and a completely updated interior. The property has been thoughtfully renovated, ensuring a modern and stylish look throughout. The first floor features a spacious office/den with French doors, perfect for those who work from home or need a quiet space to focus. The home also features a large master bedroom with two walk-in closets and a gorgeous, spa-like master bath with a standalone tub, shower with multiple showerheads, and a double vanity. All additional bedrooms are generously sized, making them perfect for families or guests. The chef's dream kitchen boasts river white granite countertops and top-of-the-line stainless steel Britazoni appliances. A finished basement with a full bath and bonus room provides additional living space for relaxation or entertainment.Elegant lighting fixtures throughout the home add a touch of sophistication, and a Sonos surround system is included. A large covered outdoor kitchen with granite countertops, a pizza oven, grill, and beverage fridge is perfect for entertaining guests. The fully fenced yard and stamped concrete patio complete the outdoor space, making it a private oasis. The three-car attached heated garage provides ample space for vehicles and storage during the winter months. With a convenient location close to great schools, parks, and shopping, this property is the perfect place to call home.
Last Agent to Sell the Property
Fulton Grace Realty License #475138121 Listed on: 05/10/2023

Last Buyer's Agent
Joe Farley
HomeSmart Connect LLC License #475181746

Home Details
Home Type
- Single Family
Est. Annual Taxes
- $11,221
Year Built
- Built in 2006 | Remodeled in 2016
Lot Details
- Lot Dimensions are 92x126x74x128
- Paved or Partially Paved Lot
- Sprinkler System
HOA Fees
- $35 Monthly HOA Fees
Parking
- 3 Car Attached Garage
- Heated Garage
- Garage Transmitter
- Garage Door Opener
- Driveway
- Parking Included in Price
Home Design
- Colonial Architecture
- Contemporary Architecture
- Asphalt Roof
- Concrete Perimeter Foundation
Interior Spaces
- 3,122 Sq Ft Home
- 2-Story Property
- Ceiling Fan
- Fireplace With Gas Starter
- Family Room with Fireplace
- Combination Dining and Living Room
- Den
- Play Room
- Wood Flooring
Kitchen
- Range
- Microwave
- High End Refrigerator
- Dishwasher
- Stainless Steel Appliances
- Disposal
Bedrooms and Bathrooms
- 5 Bedrooms
- 5 Potential Bedrooms
- Soaking Tub
- Garden Bath
- Shower Body Spray
- Separate Shower
Laundry
- Laundry Room
- Laundry on main level
- Dryer
- Washer
- Sink Near Laundry
Finished Basement
- Basement Fills Entire Space Under The House
- Sump Pump
- Recreation or Family Area in Basement
- Finished Basement Bathroom
Home Security
- Storm Screens
- Carbon Monoxide Detectors
Outdoor Features
- Stamped Concrete Patio
- Outdoor Kitchen
- Gazebo
- Pergola
- Porch
Schools
- Prairie View Grade Elementary School
- Prairie Knolls Middle School
- Central High School
Utilities
- Forced Air Heating and Cooling System
- Humidifier
- Heating System Uses Natural Gas
Community Details
- Manager Association, Phone Number (847) 833-5282
- Shadow Hill Subdivision, Manchester Floorplan
- Property managed by Associations Management
Listing and Financial Details
- Homeowner Tax Exemptions
Ownership History
Purchase Details
Home Financials for this Owner
Home Financials are based on the most recent Mortgage that was taken out on this home.Purchase Details
Home Financials for this Owner
Home Financials are based on the most recent Mortgage that was taken out on this home.Purchase Details
Home Financials for this Owner
Home Financials are based on the most recent Mortgage that was taken out on this home.Similar Homes in the area
Home Values in the Area
Average Home Value in this Area
Purchase History
| Date | Type | Sale Price | Title Company |
|---|---|---|---|
| Warranty Deed | $625,000 | Chicago Title | |
| Warranty Deed | $320,000 | None Available | |
| Special Warranty Deed | $380,500 | Ryland Title Company |
Mortgage History
| Date | Status | Loan Amount | Loan Type |
|---|---|---|---|
| Open | $430,000 | New Conventional | |
| Previous Owner | $293,040 | FHA | |
| Previous Owner | $276,632 | New Conventional | |
| Previous Owner | $304,114 | Fannie Mae Freddie Mac |
Property History
| Date | Event | Price | Change | Sq Ft Price |
|---|---|---|---|---|
| 06/22/2023 06/22/23 | Sold | $625,000 | +4.3% | $200 / Sq Ft |
| 05/12/2023 05/12/23 | Pending | -- | -- | -- |
| 05/10/2023 05/10/23 | For Sale | $599,000 | +87.2% | $192 / Sq Ft |
| 08/26/2016 08/26/16 | Sold | $320,000 | -5.6% | $102 / Sq Ft |
| 06/25/2016 06/25/16 | Pending | -- | -- | -- |
| 06/16/2016 06/16/16 | For Sale | $339,000 | -- | $109 / Sq Ft |
Tax History Compared to Growth
Tax History
| Year | Tax Paid | Tax Assessment Tax Assessment Total Assessment is a certain percentage of the fair market value that is determined by local assessors to be the total taxable value of land and additions on the property. | Land | Improvement |
|---|---|---|---|---|
| 2024 | $13,977 | $173,141 | $27,638 | $145,503 |
| 2023 | $13,473 | $148,826 | $25,000 | $123,826 |
| 2022 | $11,671 | $125,157 | $21,357 | $103,800 |
| 2021 | $11,221 | $116,138 | $20,633 | $95,505 |
| 2020 | $10,977 | $114,051 | $20,262 | $93,789 |
| 2019 | $11,043 | $112,576 | $20,000 | $92,576 |
| 2018 | $10,807 | $109,330 | $22,771 | $86,559 |
| 2017 | $10,757 | $107,056 | $22,194 | $84,862 |
| 2016 | $10,828 | $97,973 | $21,667 | $76,306 |
| 2015 | -- | $87,764 | $14,747 | $73,017 |
| 2014 | -- | $85,807 | $14,747 | $71,060 |
| 2013 | -- | $89,126 | $14,999 | $74,127 |
Agents Affiliated with this Home
-
Giuseppe Battista

Seller's Agent in 2023
Giuseppe Battista
Fulton Grace Realty
(630) 816-7600
1 in this area
152 Total Sales
-
Angie Corcione

Seller Co-Listing Agent in 2023
Angie Corcione
Fulton Grace Realty
(630) 205-9575
3 in this area
313 Total Sales
-
J
Buyer's Agent in 2023
Joe Farley
HomeSmart Connect LLC
-
Flo Chillemi

Seller's Agent in 2016
Flo Chillemi
RE/MAX Suburban
(630) 300-8091
40 Total Sales
-
Linda Derrico

Buyer's Agent in 2016
Linda Derrico
Berkshire Hathaway HomeServices Starck Real Estate
(630) 606-8787
24 Total Sales
Map
Source: Midwest Real Estate Data (MRED)
MLS Number: 11780190
APN: 05-24-433-002
- 3118 Kyra Ln
- 289 Monument Rd
- 300 Monument Rd
- 343 Copper Springs Ln
- 432 Acushnet St
- 415 Victoria Ln
- 433 Acushnet St
- 360 Fountain Ave
- 39W526 Lori Ln Unit LM
- 244 Prescott Ave
- 294 Astor Ct
- 233 Pawtucket Ave
- 302 Astor Ct
- LOT 100 South St
- COVENTRY Plan at West Point Gardens
- EMERSON Plan at West Point Gardens
- FAIRFIELD Plan at West Point Gardens
- HENLEY Plan at West Point Gardens
- 320 Astor Ct
- 003 South St
