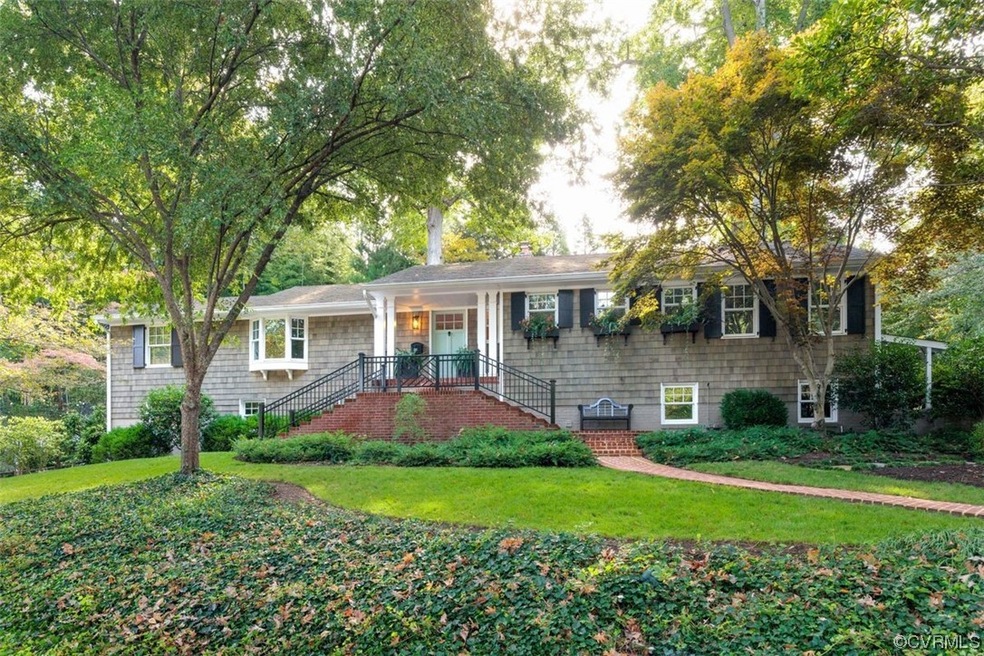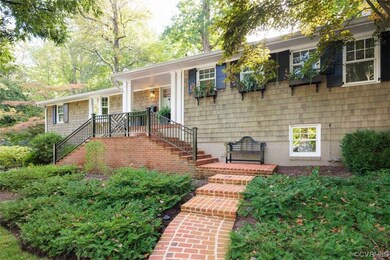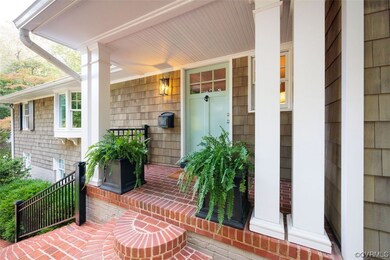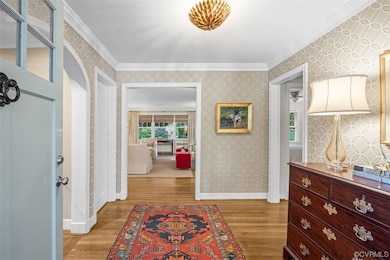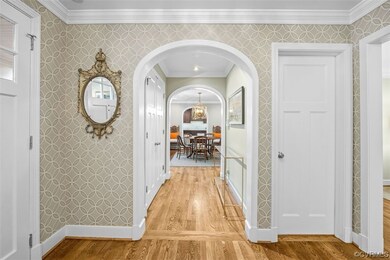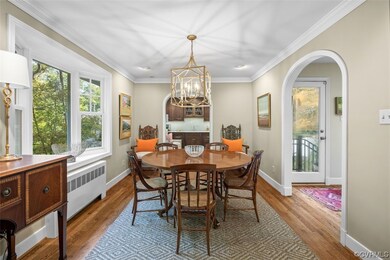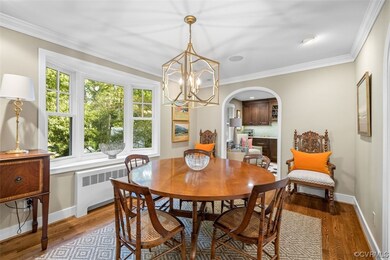
307 Charmian Rd Richmond, VA 23226
Wilton NeighborhoodHighlights
- Midcentury Modern Architecture
- Marble Flooring
- Granite Countertops
- Mary Munford Elementary School Rated A-
- Cathedral Ceiling
- Thermal Windows
About This Home
As of June 2025Set on a hilltop perch in the special Hillcrest neighborhood south of Cary, this sophisticated, sparkling mid-century modern gem has been renovated top to bottom w/the finest finishes. Offering great family space & ONE-FLOOR LIVING, the main level features 3 bedrooms & 2 renovated baths, including a primary retreat w/custom closets & stunning marble bath. From the elegant entrance hall, archways & lustrous hardwoods connect the sleek eat-in kitchen and a vaulted family room w/walls of glass. Charming dining room w/bay window, stylish living room w/fireplace & a cozy den w/wet bar round out the 1st floor.The lower level includes a 4th bedroom, full bath, laundry & expansive, walk-out rec room. The entire house has been freshly painted w/Farrow and Ball & Fine Paints of Europe & has been outfitted w/Martin-Star cabinetry throughout. The private, beautifully landscaped lot features meandering brick paths, a stone-bordered terrace, and an upper area w/level lawn & stone fire pit. 2 paved areas provide ample off-street parking & easy access to either set of steps to the inviting front porch. Thermal windows, generator, newer roof, new gutters - primo condition and location!
Last Agent to Sell the Property
The Steele Group License #0225049266 Listed on: 10/16/2023

Home Details
Home Type
- Single Family
Est. Annual Taxes
- $8,772
Year Built
- Built in 1951
Lot Details
- 0.53 Acre Lot
- Electric Fence
- Landscaped
Home Design
- Midcentury Modern Architecture
- Brick Exterior Construction
- Composition Roof
- Cedar
Interior Spaces
- 3,562 Sq Ft Home
- 1-Story Property
- Wet Bar
- Built-In Features
- Bookcases
- Cathedral Ceiling
- Recessed Lighting
- Wood Burning Fireplace
- Fireplace Features Masonry
- Thermal Windows
- Window Treatments
- Bay Window
- French Doors
- Home Security System
Kitchen
- Eat-In Kitchen
- Built-In Oven
- Gas Cooktop
- Range Hood
- Microwave
- Dishwasher
- Kitchen Island
- Granite Countertops
- Disposal
Flooring
- Wood
- Marble
- Ceramic Tile
- Vinyl
Bedrooms and Bathrooms
- 4 Bedrooms
- En-Suite Primary Bedroom
- 3 Full Bathrooms
- Double Vanity
Laundry
- Dryer
- Washer
Partially Finished Basement
- Walk-Out Basement
- Basement Fills Entire Space Under The House
Parking
- Driveway
- Paved Parking
- Off-Street Parking
Outdoor Features
- Patio
- Exterior Lighting
- Shed
- Front Porch
Schools
- Munford Elementary School
- Albert Hill Middle School
- Thomas Jefferson High School
Utilities
- Zoned Heating and Cooling System
- Heating System Uses Natural Gas
- Power Generator
- Gas Water Heater
Community Details
- Hillcrest Subdivision
Listing and Financial Details
- Tax Lot 5
- Assessor Parcel Number W022-0213-006
Ownership History
Purchase Details
Home Financials for this Owner
Home Financials are based on the most recent Mortgage that was taken out on this home.Purchase Details
Home Financials for this Owner
Home Financials are based on the most recent Mortgage that was taken out on this home.Purchase Details
Home Financials for this Owner
Home Financials are based on the most recent Mortgage that was taken out on this home.Similar Homes in Richmond, VA
Home Values in the Area
Average Home Value in this Area
Purchase History
| Date | Type | Sale Price | Title Company |
|---|---|---|---|
| Bargain Sale Deed | $1,463,500 | None Listed On Document | |
| Warranty Deed | $585,000 | -- | |
| Warranty Deed | $495,000 | -- |
Mortgage History
| Date | Status | Loan Amount | Loan Type |
|---|---|---|---|
| Open | $1,170,800 | New Conventional | |
| Previous Owner | $200,000 | Credit Line Revolving | |
| Previous Owner | $399,000 | Stand Alone Refi Refinance Of Original Loan | |
| Previous Owner | $417,000 | New Conventional | |
| Previous Owner | $100,000 | Credit Line Revolving | |
| Previous Owner | $385,000 | New Conventional | |
| Previous Owner | $393,500 | New Conventional | |
| Previous Owner | $395,000 | New Conventional |
Property History
| Date | Event | Price | Change | Sq Ft Price |
|---|---|---|---|---|
| 06/18/2025 06/18/25 | Sold | $1,500,000 | -4.8% | $417 / Sq Ft |
| 06/03/2025 06/03/25 | Pending | -- | -- | -- |
| 05/07/2025 05/07/25 | For Sale | $1,575,000 | +7.6% | $438 / Sq Ft |
| 11/16/2023 11/16/23 | Sold | $1,463,500 | +17.1% | $411 / Sq Ft |
| 10/21/2023 10/21/23 | Pending | -- | -- | -- |
| 10/16/2023 10/16/23 | For Sale | $1,250,000 | +113.7% | $351 / Sq Ft |
| 09/09/2013 09/09/13 | Sold | $585,000 | -7.0% | $164 / Sq Ft |
| 06/24/2013 06/24/13 | Pending | -- | -- | -- |
| 05/11/2013 05/11/13 | For Sale | $629,000 | -- | $177 / Sq Ft |
Tax History Compared to Growth
Tax History
| Year | Tax Paid | Tax Assessment Tax Assessment Total Assessment is a certain percentage of the fair market value that is determined by local assessors to be the total taxable value of land and additions on the property. | Land | Improvement |
|---|---|---|---|---|
| 2025 | $12,432 | $1,036,000 | $365,000 | $671,000 |
| 2024 | $9,432 | $786,000 | $324,000 | $462,000 |
| 2023 | $8,772 | $731,000 | $297,000 | $434,000 |
| 2022 | $8,076 | $673,000 | $297,000 | $376,000 |
| 2021 | $7,476 | $654,000 | $297,000 | $357,000 |
| 2020 | $7,476 | $623,000 | $270,000 | $353,000 |
| 2019 | $6,972 | $606,000 | $270,000 | $336,000 |
| 2018 | $6,540 | $595,000 | $270,000 | $325,000 |
| 2017 | $6,864 | $572,000 | $270,000 | $302,000 |
| 2016 | $5,448 | $554,000 | $270,000 | $284,000 |
| 2015 | $4,980 | $540,000 | $270,000 | $270,000 |
| 2014 | $4,980 | $540,000 | $270,000 | $270,000 |
Agents Affiliated with this Home
-
Jenny Brock

Seller's Agent in 2025
Jenny Brock
Neumann & Dunn Real Estate
(804) 614-8421
1 in this area
135 Total Sales
-
Melissa Shaheen

Buyer's Agent in 2025
Melissa Shaheen
Shaheen Ruth Martin & Fonville
(804) 516-0120
2 in this area
66 Total Sales
-
Susan Jones

Seller's Agent in 2023
Susan Jones
The Steele Group
(804) 814-0334
7 in this area
100 Total Sales
-
David Nicholson

Buyer's Agent in 2023
David Nicholson
EXP Realty LLC
(804) 874-9283
1 in this area
95 Total Sales
-
N
Seller's Agent in 2013
Nancy Frazier
Long & Foster
-

Buyer's Agent in 2013
Elizabeth McGill
Coldwell Banker Avenues
Map
Source: Central Virginia Regional MLS
MLS Number: 2324618
APN: W022-0213-006
- 322 Charmian Rd
- 335 Charmian Rd
- 4801 Pocahontas Ave
- 13 Ampthill Rd
- 4 Paxton Rd
- 4502 Cary Street Rd
- 113 Tuckahoe Blvd
- 4304 Oxford Cir W
- 103 N Wilton Rd
- 5621 Cary Street Rd Unit 201
- 5621 Cary Street Rd Unit 505
- 302 Greenway Ln
- 4708 Hanover Ave
- 4404 S Ashlawn Dr
- 109 Libbie Ave
- 4632 Hanover Ave
- 4616 Hanover Ave
- 4508 1/2 Grove Ave
- 4506 1/2 Grove Ave
- 4506 Grove Ave
