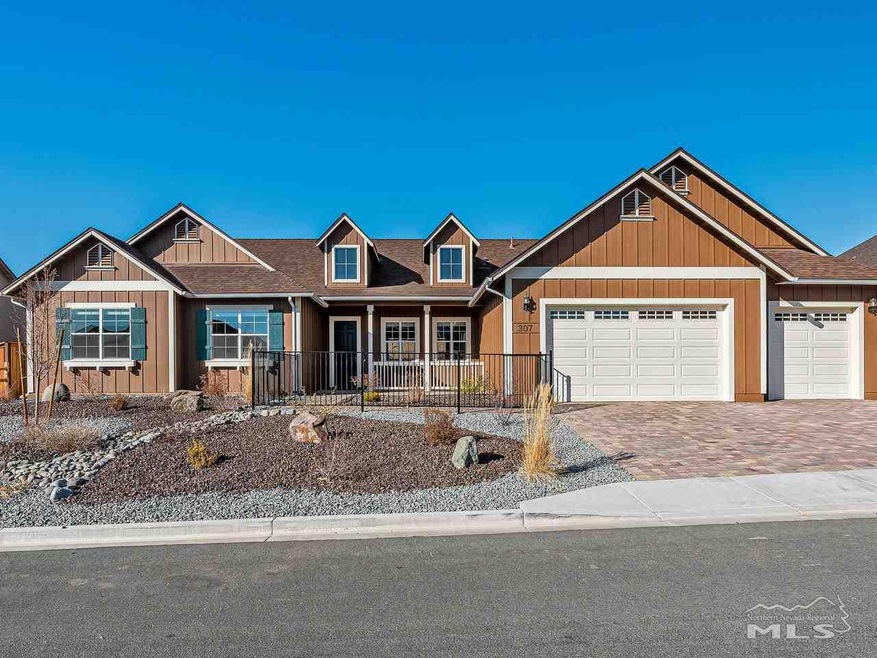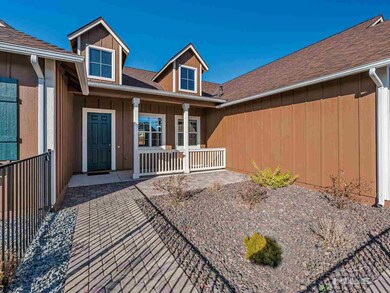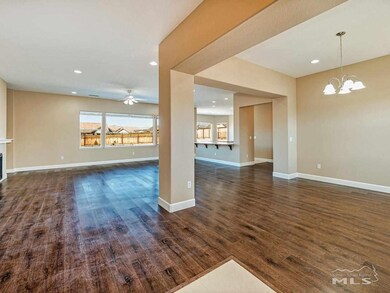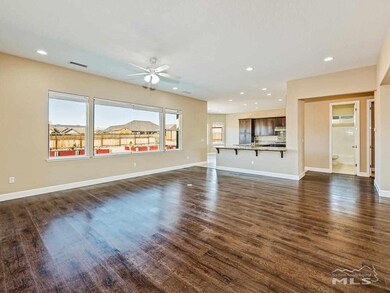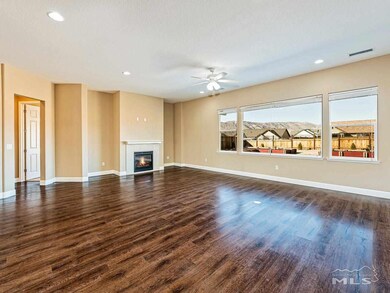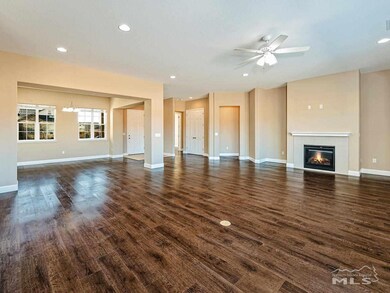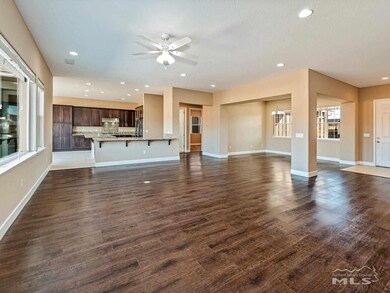
307 Desert Chukar Dr Spanish Springs, NV 89441
Sky Ranch NeighborhoodEstimated Value: $838,000 - $863,000
About This Home
As of May 2020Luxury single level home, 3 bed, plus office, 3 bath, 3 car garage with wonderful curb appeal. Open floor plan with great room and high ceilings. Gourmet chef kitchen with island and peninsula, newer stainless steel appliances, and pull out cabinet drawers. Master bedroom has mountain views and opens up to a patio. Master bath has dual vanities and quartz counter tops. Fully enclosed backyard with direct view of mountains. Also has raised planter beds, perfect for that gardener in the family., Come take a look at this fabulous home! You won't be disappointed.
Last Agent to Sell the Property
RE/MAX Professionals-Reno License #S.179290 Listed on: 02/28/2020

Home Details
Home Type
- Single Family
Est. Annual Taxes
- $4,774
Year Built
- Built in 2018
Lot Details
- 0.31 Acre Lot
- Property is zoned LDS
HOA Fees
- $40 per month
Parking
- 3 Car Garage
Home Design
- 2,762 Sq Ft Home
- Pitched Roof
Kitchen
- Microwave
- Disposal
Flooring
- Carpet
- Ceramic Tile
Bedrooms and Bathrooms
- 3 Bedrooms
- 3 Full Bathrooms
Schools
- Taylor Elementary School
- Shaw Middle School
- Spanish Springs High School
Listing and Financial Details
- Assessor Parcel Number 53467102
Ownership History
Purchase Details
Home Financials for this Owner
Home Financials are based on the most recent Mortgage that was taken out on this home.Purchase Details
Home Financials for this Owner
Home Financials are based on the most recent Mortgage that was taken out on this home.Purchase Details
Similar Homes in the area
Home Values in the Area
Average Home Value in this Area
Purchase History
| Date | Buyer | Sale Price | Title Company |
|---|---|---|---|
| Wu Mangiben Family Trust | -- | Radian Settlement Services | |
| Mangiben John R | -- | Radian Settlement Services | |
| Mangiben John R | $590,000 | Western Title Company | |
| Serrao Henry R | $473,500 | Ticor Title |
Mortgage History
| Date | Status | Borrower | Loan Amount |
|---|---|---|---|
| Open | Mangiben John R | $249,999 | |
| Previous Owner | Mangiben John R | $472,000 | |
| Previous Owner | Ryder Shadow Llc | $13,175,000 | |
| Previous Owner | Ryder Shadow Llc | $282,000 |
Property History
| Date | Event | Price | Change | Sq Ft Price |
|---|---|---|---|---|
| 05/14/2020 05/14/20 | Sold | $590,000 | -0.7% | $214 / Sq Ft |
| 04/17/2020 04/17/20 | Pending | -- | -- | -- |
| 03/30/2020 03/30/20 | Price Changed | $594,000 | -0.8% | $215 / Sq Ft |
| 02/28/2020 02/28/20 | For Sale | $599,000 | -- | $217 / Sq Ft |
Tax History Compared to Growth
Tax History
| Year | Tax Paid | Tax Assessment Tax Assessment Total Assessment is a certain percentage of the fair market value that is determined by local assessors to be the total taxable value of land and additions on the property. | Land | Improvement |
|---|---|---|---|---|
| 2025 | $5,879 | $218,815 | $52,395 | $166,420 |
| 2024 | $5,879 | $213,374 | $46,830 | $166,544 |
| 2023 | $5,708 | $205,599 | $48,755 | $156,844 |
| 2022 | $5,613 | $173,035 | $42,875 | $130,160 |
| 2021 | $5,336 | $165,874 | $37,170 | $128,704 |
| 2020 | $5,045 | $161,376 | $34,545 | $126,831 |
| 2019 | $4,774 | $154,535 | $32,200 | $122,335 |
| 2018 | $4,632 | $146,299 | $25,200 | $121,099 |
| 2017 | $0 | $16,927 | $16,912 | $15 |
Agents Affiliated with this Home
-
Brent Vaulet

Seller's Agent in 2020
Brent Vaulet
RE/MAX
(775) 527-0031
4 in this area
355 Total Sales
-
Donal Minihan

Seller Co-Listing Agent in 2020
Donal Minihan
RE/MAX
(775) 870-5209
98 Total Sales
-
Stacey Berger

Buyer's Agent in 2020
Stacey Berger
RE/MAX
(775) 250-6536
3 in this area
162 Total Sales
Map
Source: Northern Nevada Regional MLS
MLS Number: 200002583
APN: 534-671-02
- 11691 Hacienda Ridge Way
- 11760 Valley Crest Dr
- 11800 Valley Crest Dr
- 305 Horizon Ridge Rd
- 540 Shady Valley Rd
- 385 Horizon Ridge Rd
- 11725 Paradise View Dr
- 11641 Vista Park Dr
- 145 Horizon Ridge Rd
- 11621 Desert Shadow
- 6560 Pyramid Lake Rd Unit 24
- 2306 Slater Mill Dr
- 401 Pah Rah Ridge Dr Unit Harris 35
- 2275 Slater Mill Dr
- 470 Hutchinson Dr Unit Willows 103
- 2269 Millville Dr
- 2367 Slater Mill Dr
- 461 Hutchinson Dr Unit Magnolia 85
- 2350 Seaberry Dr
- 2337 Hickory Dr Unit 74
- 307 Desert Chukar Dr
- 311 Desert Chukar Dr
- 301 Desert Chukar Dr
- 308 Desert Chukar Dr
- 302 Desert Chukar Dr
- 317 Desert Chukar Dr
- 312 Desert Chukar Dr
- 300 Shady Valley Rd
- 320 Shady Valley Rd
- 11687 Hacienda Ridge Way
- 280 Shady Valley Rd
- 318 Desert Chukar Dr
- 321 Desert Chukar Dr
- 340 Shady Valley Rd
- 260 Shady Valley Rd
- 309 Coyote Crossing Dr
- 303 Coyote Crossing Dr
- 313 Coyote Crossing Dr
- 322 Desert Chukar Dr
- 11677 Hacienda Ridge Way
