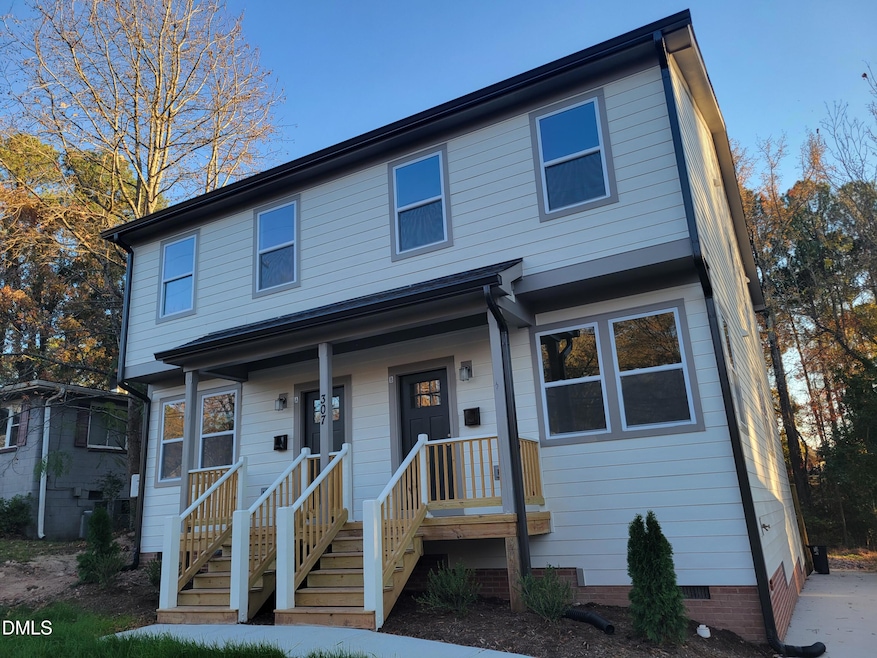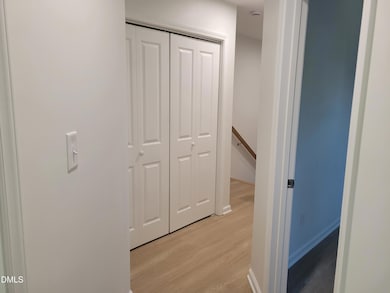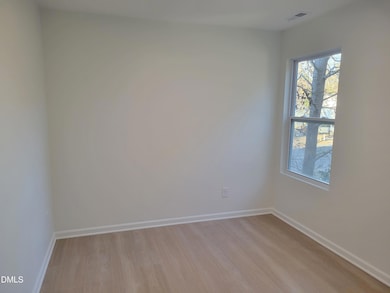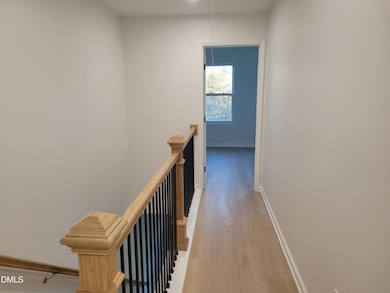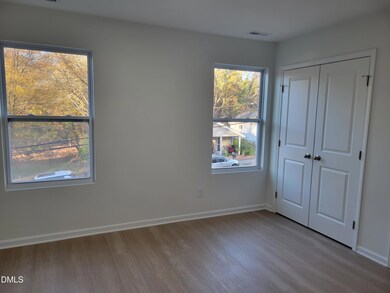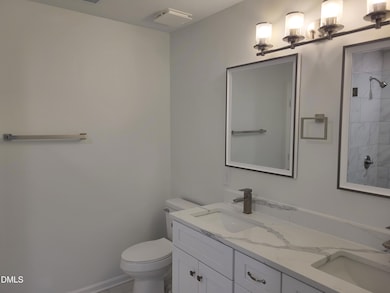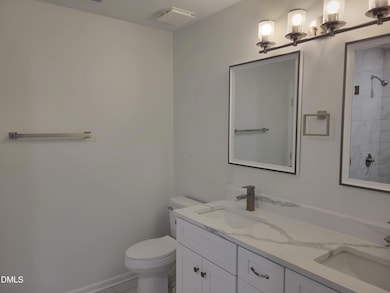307 E East End Ave Durham, NC 27703
Bethesda NeighborhoodEstimated payment $3,706/month
Highlights
- New Construction
- Transitional Architecture
- No HOA
- Deck
- Quartz Countertops
- 4-minute walk to C. R. Wood Park
About This Home
Discover modern comfort and convenience in this beautifully designed side-by-side duplex. Each unit features 3 spacious bedrooms and 2.5 bathrooms, including a stylish master suite with a tiled walk-in shower. An upstairs laundry room adds everyday ease, while the open-concept layout showcases solid-surface countertops in the kitchen and bathrooms.
Enjoy your private deck and convenient rear parking area, offering practical everyday living with room to relax.
Ideally located less than 10 minutes from downtown Durham, with quick access to NC-885, the East End Corridor and the Brickyard development—a transformative East Durham mixed-use community that will include nearly 1,900 residential units and 50,000 sq ft of commercial space.
This transitional-style duplex offers modern comfort with direct access to one of Durham's most exciting growth corridors.
Property Details
Home Type
- Multi-Family
Est. Annual Taxes
- $812
Year Built
- Built in 2025 | New Construction
Lot Details
- 7,405 Sq Ft Lot
- Lot Dimensions are 50x149
- 1 Common Wall
- North Facing Home
- Cleared Lot
- Front Yard
Home Design
- Duplex
- Transitional Architecture
- Frame Construction
- Architectural Shingle Roof
- Asphalt Roof
Interior Spaces
- 3,104 Sq Ft Home
- 2-Story Property
- Sliding Doors
- Combination Kitchen and Dining Room
- Crawl Space
Kitchen
- Free-Standing Electric Range
- Range Hood
- Microwave
- ENERGY STAR Qualified Dishwasher
- Kitchen Island
- Quartz Countertops
Flooring
- Tile
- Luxury Vinyl Tile
Bedrooms and Bathrooms
- 6 Bedrooms
- Walk-in Shower
Laundry
- Laundry Room
- Laundry on upper level
- Electric Dryer Hookup
Home Security
- Carbon Monoxide Detectors
- Fire and Smoke Detector
- Firewall
Parking
- 6 Parking Spaces
- 6 Open Parking Spaces
Outdoor Features
- Deck
- Rain Gutters
Schools
- Bethesda Elementary School
- Lowes Grove Middle School
- Hillside High School
Utilities
- Cooling Available
- Heat Pump System
- Electric Water Heater
- High Speed Internet
- Cable TV Available
Listing and Financial Details
- The owner pays for taxes
- Assessor Parcel Number 130998
Community Details
Overview
- No Home Owners Association
- 2 Units
- Built by Calla-Construction
- Community Parking
Building Details
- 2 Vacant Units
Map
Home Values in the Area
Average Home Value in this Area
Property History
| Date | Event | Price | List to Sale | Price per Sq Ft |
|---|---|---|---|---|
| 11/20/2025 11/20/25 | For Sale | $699,900 | -- | $225 / Sq Ft |
Purchase History
| Date | Type | Sale Price | Title Company |
|---|---|---|---|
| Warranty Deed | $144,500 | None Listed On Document | |
| Warranty Deed | $14,500 | None Available |
Source: Doorify MLS
MLS Number: 10134083
APN: 130998
- 312 E End Ave
- 314 E End Ave
- 401 Commonwealth St
- 419 E End Ave
- 140 E End Ave
- 3138 Rowena Ave
- 3226 3228 Rowena Ave
- 3217 Rowena Ave
- 2752 Weldon Terrace
- 626 S Hoover Rd
- 2711 Ashe St
- 3563 Carr Rd
- 709 Carter Ave
- 2618 Sater St
- 2 Capri Terrace
- 506 Bruce St
- 15 Red Sunset Ln
- 2302 Angier Ave
- 309 Cody St
- 315 Truce St
- 205 Spring St
- 205 Spring St Unit 2
- 738 Big Twig Ln
- 314 S Woodcrest St
- 2408 Harvard Ave Unit Bedroom #1 w/Private Entrance
- 3004 Ivey Wood Ln
- 514 Pleasant Dr
- 101 S Briggs Ave
- 626 Middle St
- 626 Middle St Unit A
- 112 N Guthrie Ave Unit A
- 1518 Lantern Place
- 1915 Collier Rd
- 2204 Emerson Place
- 70 Lynn Rd
- 608 N Driver St
- 3133 Montlawn Place
- 510 Eugene St
- 1202 Liberty St
- 2065 Tanners Mill Dr
