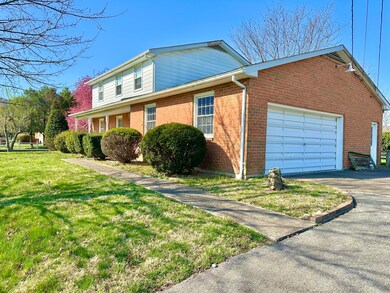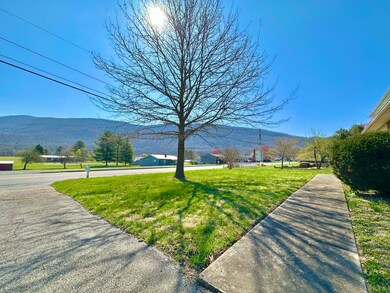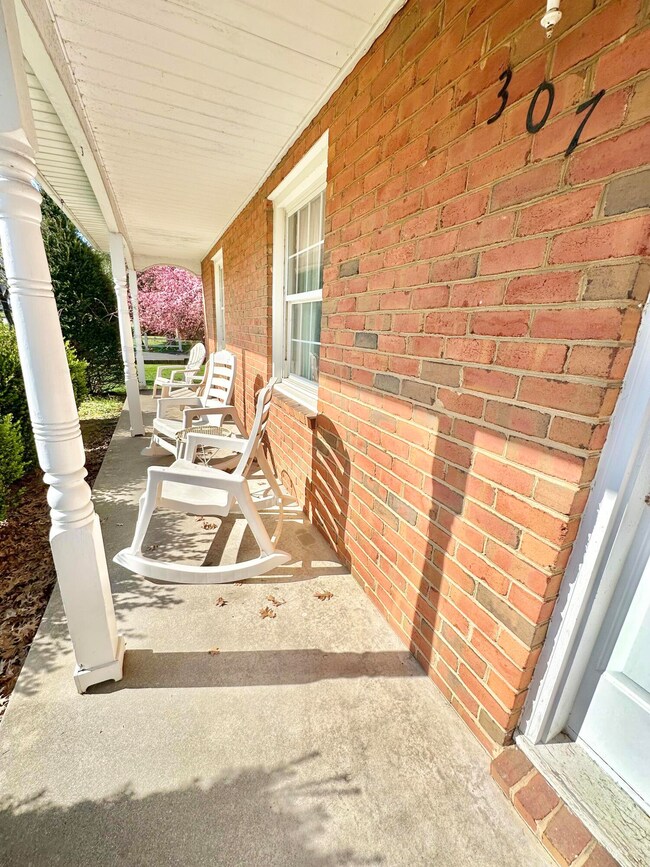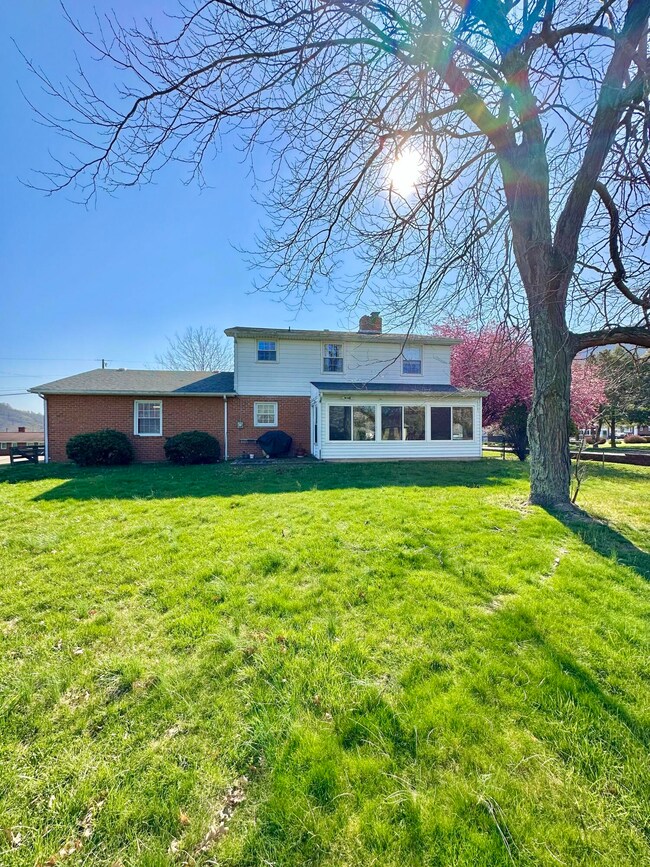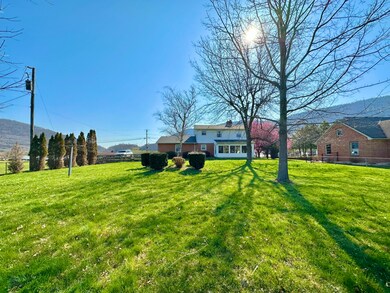
307 Horse Mountain View Covington, VA 24426
Highlights
- Mountain View
- Sun or Florida Room
- Covered patio or porch
- Living Room with Fireplace
- No HOA
- 2 Car Attached Garage
About This Home
As of May 2023EXCELLENT LOCATION WITH BEAUTIFUL MOUNTAIN VIEWS! This Classic 2 Story One Owner Home is situated on 2 Lots offering 4 Bedrooms, 1.5 Baths, a SPACIOUS 2 Car Attached Garage, a Lovely Sunroom & a Full Basement. Room count includes an entry foyer, a living room w/ brick gas log fireplace, a kitchen w/ island open to the dining room & a 1/2 bath w/ laundry room combo on the entry level. The upstairs features 4 bedrooms & 1 full bath. The basement offers good storage & could be finished into a family room with brick fireplace. Roof 2020, Gas furnace 2016, Gas HW heater 2021. Plenty of yard space for the kids & pets to play & a nice sunroom & front porch to relax on. Close to all amenities! Mountain View Elem, Clifton Middle, Alleghany High School.
Last Agent to Sell the Property
HIGHLANDS REALTY & ASSOCIATES LLC License #0225100262 Listed on: 03/30/2023
Last Buyer's Agent
Non Member Transaction Agent
Non-Member Transaction Office
Home Details
Home Type
- Single Family
Est. Annual Taxes
- $926
Year Built
- Built in 1970
Lot Details
- Level Lot
- Property is zoned R2
Home Design
- Brick Exterior Construction
Interior Spaces
- 1,792 Sq Ft Home
- 2-Story Property
- Ceiling Fan
- Gas Log Fireplace
- Living Room with Fireplace
- Sun or Florida Room
- Storage
- Laundry on main level
- Mountain Views
Kitchen
- Electric Range
- Built-In Microwave
- Dishwasher
Bedrooms and Bathrooms
- 4 Bedrooms
Basement
- Basement Fills Entire Space Under The House
- Fireplace in Basement
Parking
- 2 Car Attached Garage
- Off-Street Parking
Outdoor Features
- Covered patio or porch
Utilities
- Window Unit Cooling System
- Radiator
- Heating System Uses Natural Gas
- Natural Gas Water Heater
Community Details
- No Home Owners Association
- Restaurant
Listing and Financial Details
- Tax Lot 73 & 74
Ownership History
Purchase Details
Home Financials for this Owner
Home Financials are based on the most recent Mortgage that was taken out on this home.Purchase Details
Similar Homes in Covington, VA
Home Values in the Area
Average Home Value in this Area
Purchase History
| Date | Type | Sale Price | Title Company |
|---|---|---|---|
| Deed | $204,975 | -- | |
| Deed | -- | -- |
Property History
| Date | Event | Price | Change | Sq Ft Price |
|---|---|---|---|---|
| 06/17/2025 06/17/25 | Pending | -- | -- | -- |
| 06/15/2025 06/15/25 | Price Changed | $290,000 | -3.0% | $162 / Sq Ft |
| 05/19/2025 05/19/25 | For Sale | $299,000 | +45.9% | $167 / Sq Ft |
| 05/01/2023 05/01/23 | Sold | $204,975 | +2.5% | $114 / Sq Ft |
| 04/03/2023 04/03/23 | Pending | -- | -- | -- |
| 03/30/2023 03/30/23 | For Sale | $199,975 | -- | $112 / Sq Ft |
Tax History Compared to Growth
Tax History
| Year | Tax Paid | Tax Assessment Tax Assessment Total Assessment is a certain percentage of the fair market value that is determined by local assessors to be the total taxable value of land and additions on the property. | Land | Improvement |
|---|---|---|---|---|
| 2024 | $913 | $125,100 | $15,000 | $110,100 |
| 2023 | $913 | $125,100 | $15,000 | $110,100 |
| 2022 | $913 | $125,100 | $15,000 | $110,100 |
| 2021 | $913 | $125,100 | $15,000 | $110,100 |
| 2020 | $913 | $125,100 | $15,000 | $110,100 |
| 2019 | $913 | $125,100 | $15,000 | $110,100 |
| 2018 | $921 | $129,700 | $15,000 | $114,700 |
| 2017 | $921 | $129,700 | $15,000 | $114,700 |
| 2016 | $921 | $129,700 | $15,000 | $114,700 |
| 2015 | -- | $0 | $0 | $0 |
| 2014 | -- | $0 | $0 | $0 |
| 2012 | -- | $0 | $0 | $0 |
Agents Affiliated with this Home
-
Kelly Campbell

Seller's Agent in 2025
Kelly Campbell
(540) 691-5355
39 Total Sales
-
Lisa Brown

Seller's Agent in 2023
Lisa Brown
HIGHLANDS REALTY & ASSOCIATES LLC
(540) 862-4414
282 Total Sales
-
N
Buyer's Agent in 2023
Non Member Transaction Agent
Non-Member Transaction Office
Map
Source: Roanoke Valley Association of REALTORS®
MLS Number: 897053
APN: 057E0-09-000-0730
- 2015 Mallow Rd
- 757 E Carolton Dr
- 1831 S Carpenter Dr
- 812 Grayson Ave
- 713 Rose Ave
- 312 E Phillip St
- 552 Woodfield Dr
- 1307 S Massie Ave
- 119 W Edgemont Dr
- 1249 S Mound Ave
- 211 E Marshall St
- 214 E Madison St
- 1408 S Midland Heights Place
- 908 E Dolly Ann Dr
- 2807 S Carpenter Dr
- 1104 E Dolly Ann Dr
- 2019 S Lee Ave
- 1307 E Dolly Ann Dr
- 1923 S Arden Ave
- 1322 S David Ave


