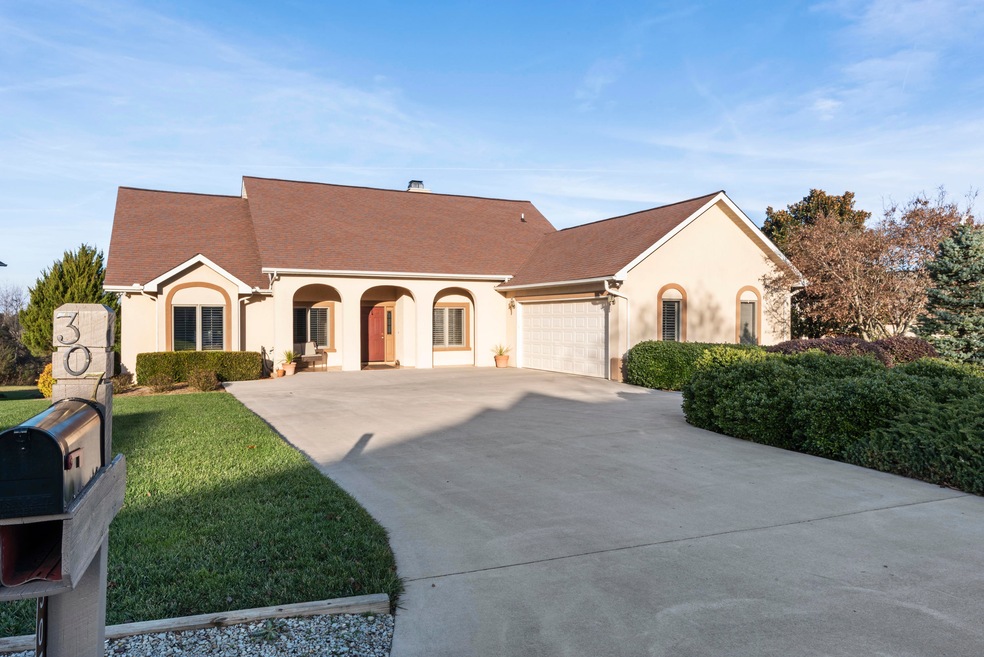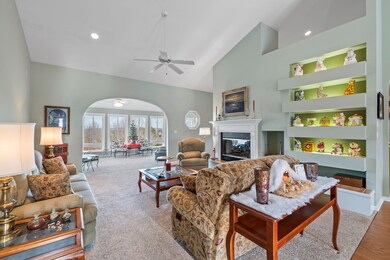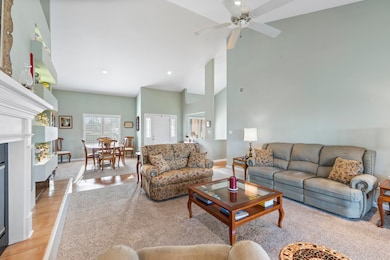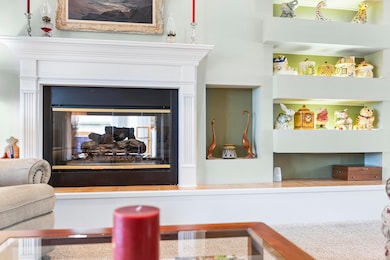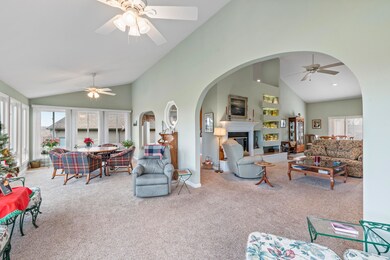
307 Mingo Way Loudon, TN 37774
Tellico Village NeighborhoodEstimated Value: $669,000 - $791,000
Highlights
- Boat Ramp
- Lake View
- Community Lake
- Golf Course Community
- Landscaped Professionally
- Clubhouse
About This Home
As of February 2021Location and views!! Immaculately maintained, this beautiful Ranch home with finished lower level walk out to beautiful landscaped yard and 3 acres of green space. Vaulted ceilings in the Great room, and kitchen with shared see thru gas log fireplace. Large arched openings flow from the Great room and kitchen into the huge four season sunroom across the back of the home with all the natural light you could ask for. Huge deck with access from the sunroom and master bedroom. This ranch has 4 bedrooms 2.5 bath with Master on main with private bath, His & Her closets and additional bedroom/study on main. Lower level has recreation/family room plus 2 guest bedrooms and full bath with workshops/hobby & storage rooms.
Last Agent to Sell the Property
Dee Nave
EXP Realty, LLC2 License #349637 Listed on: 12/21/2020
Home Details
Home Type
- Single Family
Est. Annual Taxes
- $1,686
Year Built
- Built in 1996
Lot Details
- 0.27 Acre Lot
- Landscaped Professionally
- Irregular Lot
- Lot Has A Rolling Slope
HOA Fees
- $140 Monthly HOA Fees
Parking
- 2 Car Attached Garage
- Parking Available
- Side or Rear Entrance to Parking
- Garage Door Opener
Property Views
- Lake
- Mountain
- Countryside Views
- Seasonal
Home Design
- Traditional Architecture
- Frame Construction
- Synthetic Stucco Exterior
Interior Spaces
- 3,508 Sq Ft Home
- Wet Bar
- Tray Ceiling
- Cathedral Ceiling
- Ceiling Fan
- See Through Fireplace
- Gas Log Fireplace
- Insulated Windows
- Great Room
- Family Room
- Breakfast Room
- Formal Dining Room
- Workshop
- Sun or Florida Room
- Storage Room
- Finished Basement
- Walk-Out Basement
Kitchen
- Self-Cleaning Oven
- Microwave
- Dishwasher
- Kitchen Island
- Disposal
Flooring
- Wood
- Carpet
- Tile
Bedrooms and Bathrooms
- 4 Bedrooms
- Primary Bedroom on Main
- Split Bedroom Floorplan
- Walk-In Closet
- Whirlpool Bathtub
- Walk-in Shower
Laundry
- Laundry Room
- Washer and Dryer Hookup
Outdoor Features
- Deck
- Patio
Utilities
- Zoned Heating and Cooling System
- Heat Pump System
- Internet Available
Listing and Financial Details
- Assessor Parcel Number 050E D 021.00
Community Details
Overview
- Tanasi Shores Subdivision
- Mandatory home owners association
- Community Lake
Amenities
- Picnic Area
- Clubhouse
Recreation
- Boat Ramp
- Golf Course Community
- Tennis Courts
- Recreation Facilities
- Community Playground
- Community Pool
- Putting Green
Ownership History
Purchase Details
Home Financials for this Owner
Home Financials are based on the most recent Mortgage that was taken out on this home.Purchase Details
Home Financials for this Owner
Home Financials are based on the most recent Mortgage that was taken out on this home.Purchase Details
Purchase Details
Purchase Details
Purchase Details
Similar Homes in Loudon, TN
Home Values in the Area
Average Home Value in this Area
Purchase History
| Date | Buyer | Sale Price | Title Company |
|---|---|---|---|
| Soloway Michael | $495,000 | Crossland Title Inc | |
| Martin Robert P Trustee | $360,000 | -- | |
| Ollie Trentham | $9,000 | -- | |
| Carney Ronald L | $35,000 | -- | |
| Keener Prop | $26,000 | -- | |
| Devyak Joseph F | $24,000 | -- |
Mortgage History
| Date | Status | Borrower | Loan Amount |
|---|---|---|---|
| Previous Owner | Devyak Joseph F | $200,000 | |
| Previous Owner | Carney Ronald L | $188,500 | |
| Previous Owner | Carney Ronald L | $30,000 |
Property History
| Date | Event | Price | Change | Sq Ft Price |
|---|---|---|---|---|
| 02/24/2021 02/24/21 | Sold | $495,000 | -- | $141 / Sq Ft |
Tax History Compared to Growth
Tax History
| Year | Tax Paid | Tax Assessment Tax Assessment Total Assessment is a certain percentage of the fair market value that is determined by local assessors to be the total taxable value of land and additions on the property. | Land | Improvement |
|---|---|---|---|---|
| 2023 | $1,686 | $111,025 | $0 | $0 |
| 2022 | $1,686 | $111,025 | $8,750 | $102,275 |
| 2021 | $1,686 | $111,025 | $8,750 | $102,275 |
| 2020 | $1,685 | $111,025 | $8,750 | $102,275 |
| 2019 | $1,685 | $93,425 | $8,750 | $84,675 |
| 2018 | $1,685 | $93,425 | $8,750 | $84,675 |
| 2017 | $1,655 | $93,425 | $8,750 | $84,675 |
| 2016 | $1,754 | $94,350 | $12,500 | $81,850 |
| 2015 | $1,754 | $94,350 | $12,500 | $81,850 |
| 2014 | $1,754 | $94,350 | $12,500 | $81,850 |
Agents Affiliated with this Home
-
D
Seller's Agent in 2021
Dee Nave
EXP Realty, LLC2
-
Kim Gamble
K
Buyer's Agent in 2021
Kim Gamble
United Real Estate Solutions
(865) 661-1140
32 in this area
104 Total Sales
Map
Source: East Tennessee REALTORS® MLS
MLS Number: 1138633
APN: 050E-D-021.00
