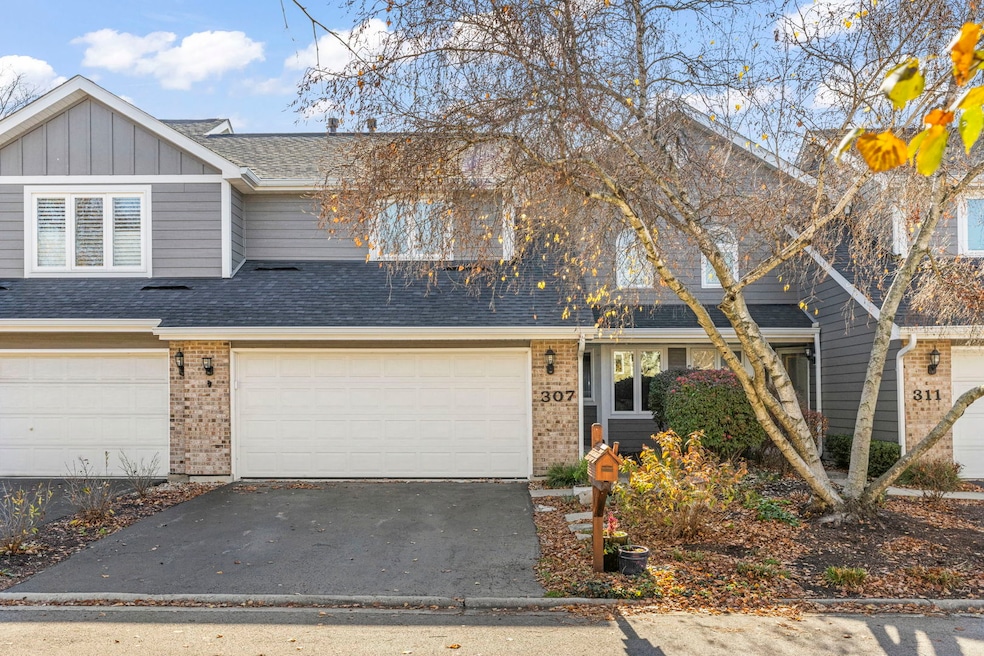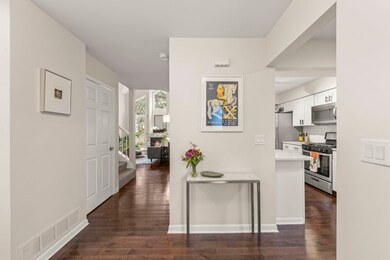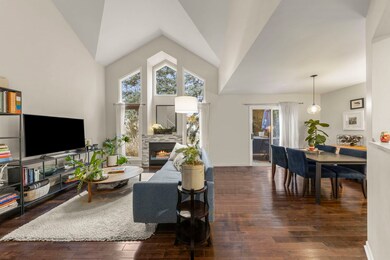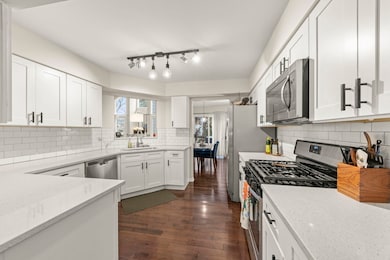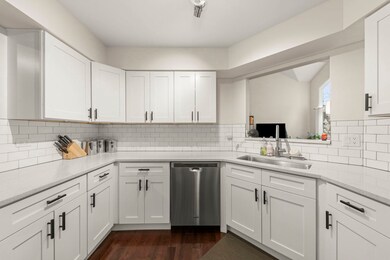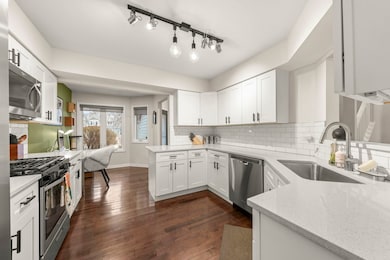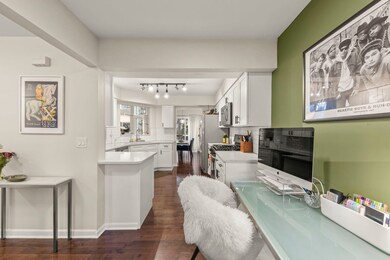
307 N Charles Ave Naperville, IL 60540
East Naperville NeighborhoodHighlights
- Deck
- Wood Flooring
- Soaking Tub
- Highlands Elementary School Rated A+
- 2 Car Attached Garage
- Laundry Room
About This Home
As of January 2025This right here is the ONE. Updated from top to bottom, welcome to 307 North Charles. Located in the sought after Willowcreek subdivision in Naperville, your new Home is MINUTES to Downtown Naperville, Train, Stores, & so much more! Upon first entry - you'll notice beautiful dark hardwood floors that run through the first level of your Home. Walking through, you'll get greeted by a beautiful two story living room right off your dining area. Your kitchen features shaker style cabinets, quartz countertops, stainless steel appliances, and a cozy eat in kitchen currently being utilized as an office. Make way upstairs to find your primary bedroom + walk-in closet with large en-suite bathroom with dual vanity, standup shower, and tub. An additional bedroom upstairs as well with a beautiful well done full bathroom. Make way to your finished basement as another place to hangout with family or friends, use as movie nights, work from home space, or anything else your heart may desire! Last but not least - enjoy hosting on your deck right off the dining area, or those early morning coffees! Everything was done in 2017, with additional updates that include: Furnace/AC (2024), Interior Paint (2024), Insulated Garage Door/Epoxy Garage Floor (2024), Roof/LP SmartSide Siding (2021), Carpet (2021), Powder Bath (2019), Insulation (2019), and lighting/bathroom faucets throughout! This is truly the one.. Welcome Home!
Last Agent to Sell the Property
Keller Williams Premiere Properties License #475194192

Townhouse Details
Home Type
- Townhome
Est. Annual Taxes
- $6,393
Year Built
- Built in 1990 | Remodeled in 2017
HOA Fees
- $395 Monthly HOA Fees
Parking
- 2 Car Attached Garage
- Garage Transmitter
- Garage Door Opener
- Parking Included in Price
Home Design
- Asphalt Roof
Interior Spaces
- 1,476 Sq Ft Home
- 2-Story Property
- Ceiling Fan
- Family Room
- Living Room with Fireplace
- Dining Room
Kitchen
- Range
- Microwave
- Dishwasher
Flooring
- Wood
- Carpet
Bedrooms and Bathrooms
- 2 Bedrooms
- 2 Potential Bedrooms
- Dual Sinks
- Soaking Tub
- Separate Shower
Laundry
- Laundry Room
- Dryer
- Washer
Finished Basement
- Basement Fills Entire Space Under The House
- Sump Pump
Home Security
Schools
- Highlands Elementary School
- Kennedy Junior High School
- Naperville North High School
Utilities
- Central Air
- Heating System Uses Natural Gas
Additional Features
- Deck
- Lot Dimensions are 24.9x86x29.7x86
Listing and Financial Details
- Homeowner Tax Exemptions
Community Details
Overview
- Association fees include insurance, exterior maintenance, lawn care, snow removal
- 4 Units
- Property Manager Association, Phone Number (847) 777-7081
- Willowcreek Subdivision
- Property managed by First Service Residential
Pet Policy
- Pets up to 100 lbs
- Dogs and Cats Allowed
Security
- Carbon Monoxide Detectors
Ownership History
Purchase Details
Home Financials for this Owner
Home Financials are based on the most recent Mortgage that was taken out on this home.Purchase Details
Home Financials for this Owner
Home Financials are based on the most recent Mortgage that was taken out on this home.Purchase Details
Map
Similar Homes in Naperville, IL
Home Values in the Area
Average Home Value in this Area
Purchase History
| Date | Type | Sale Price | Title Company |
|---|---|---|---|
| Warranty Deed | $425,000 | Fidelity National Title | |
| Warranty Deed | $317,000 | Chicago Title | |
| Sheriffs Deed | $214,000 | None Available |
Mortgage History
| Date | Status | Loan Amount | Loan Type |
|---|---|---|---|
| Open | $412,250 | New Conventional | |
| Previous Owner | $252,600 | New Conventional | |
| Previous Owner | $251,200 | New Conventional | |
| Previous Owner | $253,600 | New Conventional | |
| Previous Owner | $157,500 | Unknown | |
| Previous Owner | $120,000 | Unknown |
Property History
| Date | Event | Price | Change | Sq Ft Price |
|---|---|---|---|---|
| 01/17/2025 01/17/25 | Sold | $425,000 | +2.4% | $288 / Sq Ft |
| 12/16/2024 12/16/24 | Pending | -- | -- | -- |
| 12/12/2024 12/12/24 | Price Changed | $415,000 | 0.0% | $281 / Sq Ft |
| 12/12/2024 12/12/24 | For Sale | $415,000 | -- | $281 / Sq Ft |
Tax History
| Year | Tax Paid | Tax Assessment Tax Assessment Total Assessment is a certain percentage of the fair market value that is determined by local assessors to be the total taxable value of land and additions on the property. | Land | Improvement |
|---|---|---|---|---|
| 2023 | $6,393 | $106,380 | $23,500 | $82,880 |
| 2022 | $5,871 | $96,710 | $21,360 | $75,350 |
| 2021 | $5,650 | $93,050 | $20,550 | $72,500 |
| 2020 | $5,527 | $91,380 | $20,180 | $71,200 |
| 2019 | $5,360 | $87,430 | $19,310 | $68,120 |
| 2018 | $5,038 | $82,520 | $19,050 | $63,470 |
| 2017 | $5,117 | $82,520 | $19,050 | $63,470 |
| 2016 | $5,009 | $79,540 | $18,360 | $61,180 |
| 2015 | $4,967 | $74,900 | $17,290 | $57,610 |
| 2014 | $4,863 | $71,340 | $16,470 | $54,870 |
| 2013 | $4,791 | $71,510 | $16,510 | $55,000 |
Source: Midwest Real Estate Data (MRED)
MLS Number: 12222854
APN: 08-18-221-143
- 1167 Timberlane Ct
- 130 N Huffman St
- 1109 Needham Rd
- 828 E Franklin Ave
- 1116 Greensfield Dr
- 1133 Catherine Ave
- 820 Morven Ct
- 818 Fairwinds Ct
- 609 E Franklin Ave
- 5 N Columbia St
- 1146 Greensfield Dr
- 1025 Elizabeth Ave
- 1128 Elizabeth Ave
- 111 Olesen Dr Unit 3F
- 228 Pembroke Rd
- 316 N Loomis St
- 106 Olesen Dr
- 636 E 4th Ave
- 1046 Sylvan Cir
- 1306 Haverhill Cir
