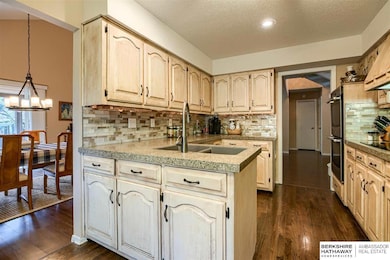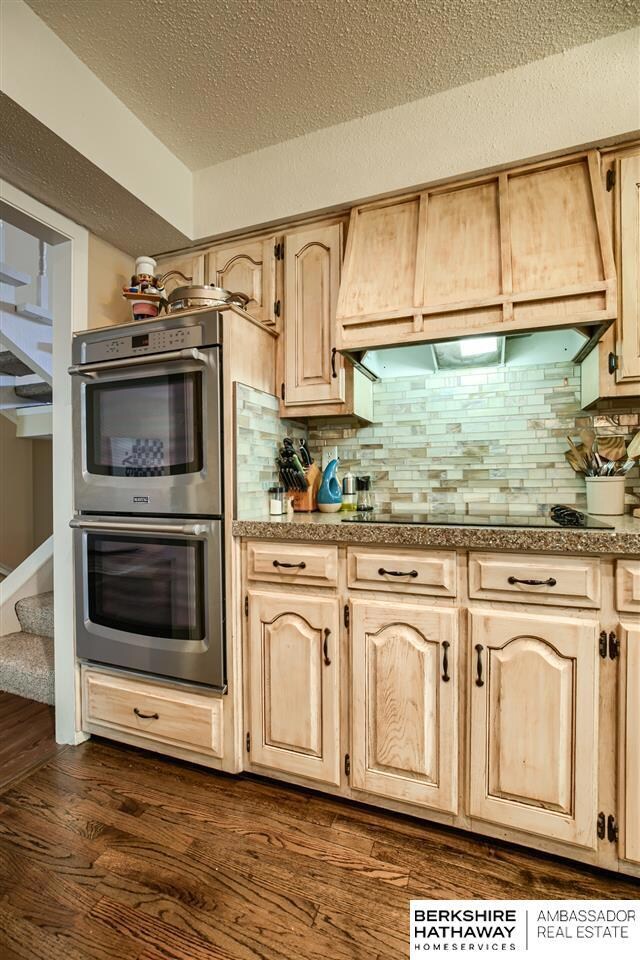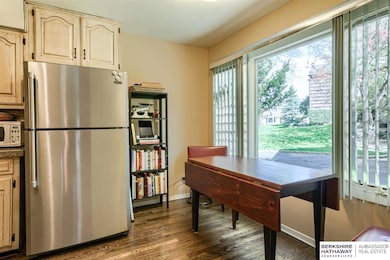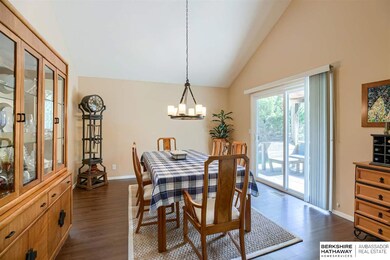
307 Oakridge Ct Unit 16A Bellevue, NE 68005
Estimated Value: $314,000 - $365,000
Highlights
- Traditional Architecture
- Wood Flooring
- Porch
- Cathedral Ceiling
- Balcony
- 2 Car Attached Garage
About This Home
As of June 2021Unattached units in condo regime. 3 BR's with main BR and main BA on main level. 3 bath locations. New front door, side light & storm door (2021) Eat in kitchen updates include granite transformation countertops, backsplash, sink, faucet, light fixture, ceiling fan & refinished hardwood floors (2017) SS appliances including double ovens, cooktop, dishwasher, refrig w/ ice maker (2015) granite transformation countertop, sink, faucet in 3rd floor bath. New ceiling fan in 3rd flr BR. New light fixture in DR (2017) New siding on front, back, NE side, gutters & downspouts (2016) Professionally painted throughout (except laundry 1/2 bath & bonus rm) including walls, doors, trim, stair treads, banisters, family room ceiling beams. New flooring throughout (except bonus rm). New hardware & new painted treatment on kitchen cabinets & exhaust fan hood (2013) Beautiful setting in the Fontenelle Forest. Condo regime landscaped common areas & 2 swimming pools.
Last Agent to Sell the Property
Cindy Robarge
BHHS Ambassador Real Estate License #20020170 Listed on: 04/13/2021
Last Buyer's Agent
Cindy Robarge
BHHS Ambassador Real Estate License #20020170 Listed on: 04/13/2021
Property Details
Home Type
- Condominium
Est. Annual Taxes
- $4,437
Year Built
- Built in 1978
Lot Details
- Sprinkler System
HOA Fees
- $300 Monthly HOA Fees
Parking
- 2 Car Attached Garage
- Garage Door Opener
Home Design
- Traditional Architecture
- Block Foundation
- Composition Roof
Interior Spaces
- 2,470 Sq Ft Home
- Multi-Level Property
- Wet Bar
- Cathedral Ceiling
- Ceiling Fan
- Gas Log Fireplace
- Window Treatments
- Family Room with Fireplace
- Dining Area
- Basement
Kitchen
- Cooktop
- Ice Maker
- Dishwasher
- Disposal
Flooring
- Wood
- Wall to Wall Carpet
- Laminate
- Luxury Vinyl Tile
Bedrooms and Bathrooms
- 3 Bedrooms
- Walk-In Closet
Laundry
- Dryer
- Washer
Outdoor Features
- Balcony
- Covered Deck
- Porch
Schools
- Wake Robin Elementary School
- Logan Fontenelle Middle School
- Bellevue East High School
Utilities
- Forced Air Heating and Cooling System
- Heating System Uses Gas
Community Details
- Association fees include ground maintenance, pool access, snow removal, common area maintenance, pool maintenance
- Oaks Of Fontenelle Association
- Oaks Of Fontenelle Condominium Property Regime Subdivision
Listing and Financial Details
- Assessor Parcel Number 010937137
Ownership History
Purchase Details
Home Financials for this Owner
Home Financials are based on the most recent Mortgage that was taken out on this home.Purchase Details
Home Financials for this Owner
Home Financials are based on the most recent Mortgage that was taken out on this home.Similar Home in Bellevue, NE
Home Values in the Area
Average Home Value in this Area
Purchase History
| Date | Buyer | Sale Price | Title Company |
|---|---|---|---|
| Bodensteiner Kimberly K | $180,000 | Nebraska Land Title & Abstra | |
| Tempelmann Ruth A | $135,000 | -- |
Mortgage History
| Date | Status | Borrower | Loan Amount |
|---|---|---|---|
| Open | Bodensteiner Kimberly K | $144,000 | |
| Closed | Bodensteiner Kimberly K | $18,000 | |
| Previous Owner | Tempelmann Ruth A | $151,600 | |
| Previous Owner | Tempelmann Ruth A | $146,300 | |
| Previous Owner | Tempelmann Ruth A | $108,000 |
Property History
| Date | Event | Price | Change | Sq Ft Price |
|---|---|---|---|---|
| 06/03/2021 06/03/21 | Sold | $255,000 | 0.0% | $103 / Sq Ft |
| 04/13/2021 04/13/21 | For Sale | $255,000 | +41.7% | $103 / Sq Ft |
| 04/10/2021 04/10/21 | Pending | -- | -- | -- |
| 06/15/2012 06/15/12 | Sold | $180,000 | -2.7% | $70 / Sq Ft |
| 05/01/2012 05/01/12 | Pending | -- | -- | -- |
| 10/05/2011 10/05/11 | For Sale | $185,000 | -- | $72 / Sq Ft |
Tax History Compared to Growth
Tax History
| Year | Tax Paid | Tax Assessment Tax Assessment Total Assessment is a certain percentage of the fair market value that is determined by local assessors to be the total taxable value of land and additions on the property. | Land | Improvement |
|---|---|---|---|---|
| 2024 | $5,270 | $284,371 | $3,695 | $280,676 |
| 2023 | $5,270 | $249,587 | $3,695 | $245,892 |
| 2022 | $4,894 | $227,401 | $3,695 | $223,706 |
| 2021 | $4,480 | $205,982 | $3,695 | $202,287 |
| 2020 | $4,437 | $203,345 | $3,695 | $199,650 |
| 2019 | $4,162 | $191,918 | $3,695 | $188,223 |
| 2018 | $3,741 | $177,159 | $3,695 | $173,464 |
| 2017 | $3,594 | $169,007 | $3,695 | $165,312 |
| 2016 | $3,415 | $164,138 | $3,695 | $160,443 |
| 2015 | $3,388 | $163,823 | $3,695 | $160,128 |
| 2014 | $3,512 | $168,711 | $3,695 | $165,016 |
| 2012 | -- | $172,770 | $3,695 | $169,075 |
Agents Affiliated with this Home
-
C
Seller's Agent in 2021
Cindy Robarge
BHHS Ambassador Real Estate
-
John Hansen
J
Seller's Agent in 2012
John Hansen
Hike Real Estate PC Bellevue
(402) 677-2597
22 in this area
30 Total Sales
Map
Source: Great Plains Regional MLS
MLS Number: 22107089
APN: 010937137
- 301 Oakridge Ct Unit D1
- 202 Oakridge Ct
- 404 Martin Dr
- 410 Martin Dr N
- tbd Ridgewood Dr
- 514 Martin Dr
- 301 Avian Cir S
- 601 Washington St
- 1405 Gregg Rd
- 826 Hidden Hills Dr
- 1501 Mildred Ave
- 1505 Mildred Ave
- 1510 Gregg Rd
- 1504 Cascio Dr
- 1511 Lorraine Ave
- 420 Waldruh Dr
- 806 Kountze Memorial Dr
- 702 Sherman Dr
- 514 Kayleen Dr
- 20.74 Acres
- 307 Oakridge Ct Unit 16A
- 305 Oakridge Ct Unit 15A
- 309 Oakridge Ct
- 303 Oakridge Ct
- 311 Oakridge Ct
- 302 Oakridge Ct
- 310 Fawn Ct
- 303 Forest Dr
- 308 Fawn Ct Unit D1
- 210 Oakridge Ct
- 211 Oakridge Ct
- 309 Fawn Ct
- 301 Forest Dr
- 311 Fawn Ct
- 208 Oakridge Ct Unit B3
- 207 Oakridge Ct
- 308 Forest Dr
- 310 Forest Dr
- 301 Ridgewood Dr
- 313 Fawn Ct Unit E1






