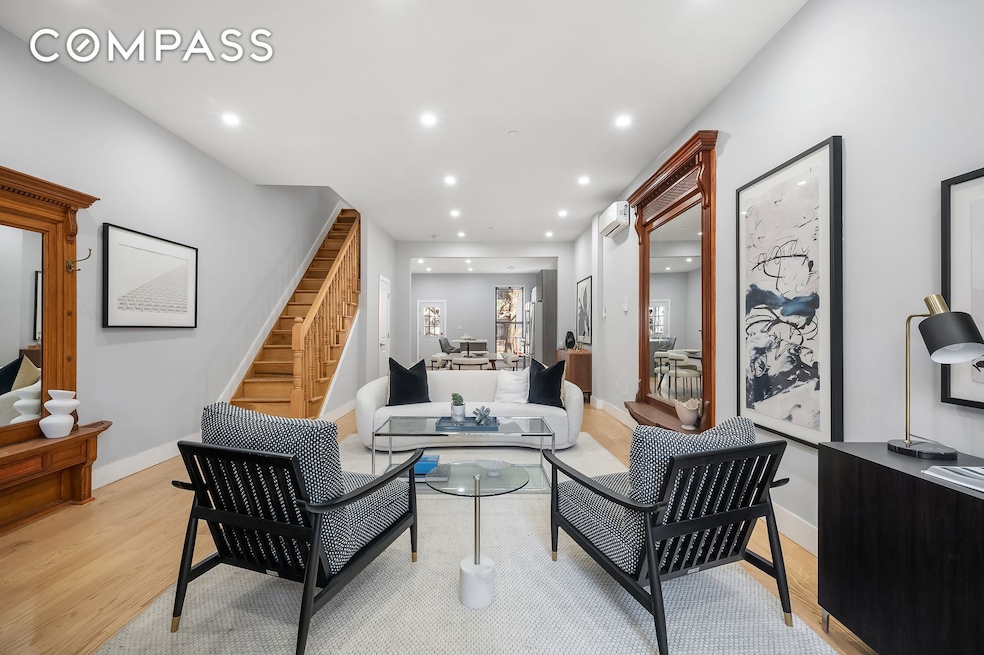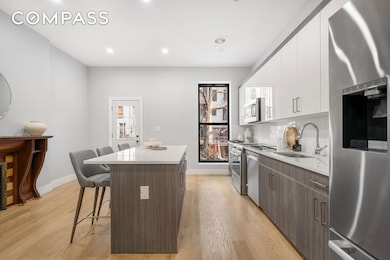
307 W 136th St New York, NY 10030
Central Harlem NeighborhoodEstimated payment $14,635/month
Highlights
- Deck
- 2-minute walk to 135 Street (A,B,C Line)
- Private Yard
- Wood Flooring
- High Ceiling
- 3-minute walk to St. Nicholas Park
About This Home
Welcome to 307 West 136th Street, a beautifully renovated Neo-Grec style townhouse blending modern luxury with historic charm. Situated on a quiet, tree-lined street just off Striver’s Row and steps from Saint Nicholas Park, this four-story home features 3,334 square feet of living space plus an 800-square-foot finished cellar, offering flexibility for both owners and investors.
This fully vacant townhouse is configured as a spacious owner’s triplex above a one-bedroom rental unit. The parlor level showcases soaring ceilings, restored original details, a grand floor-to-ceiling mahogany mirror, oversized windows, and a decorative fireplace. The open chef’s kitchen is designed for entertaining, featuring quartz countertops, a large island, stainless steel appliances, and custom cabinetry, leading to a private deck and backyard access. The third floor hosts a luxurious primary suite with a marble-clad bathroom, soaking tub, and glass-enclosed shower, along with an additional bedroom and full bath. The top floor offers three more bedrooms, two full bathrooms, and a skylight flooding the space with natural light.
The garden-level unit has a private entrance, an open kitchen/living area, and a spacious bedroom with a full bath. Below, the finished 800-square-foot cellar provides additional living or storage space, with potential for rental income or private owner use. The entire property has been expertly renovated, including new plumbing, a new roof, a modern HVAC system, a new boiler, and white oak flooring throughout, while preserving its historic brickwork, brownstone facade, original cornice, and grand staircase.
Located in vibrant West Harlem, this home is surrounded by great dining, shopping, and cultural landmarks, with easy access to the B/C subway lines and the 2/3 express trains at 135th Street. A rare opportunity to own a turnkey townhouse in one of Harlem’s most desirable neighborhoods.
Home Details
Home Type
- Single Family
Est. Annual Taxes
- $9,792
Year Built
- Built in 1910
Lot Details
- Lot Dimensions are 16.670000x99.920000
- Private Yard
Interior Spaces
- 3,334 Sq Ft Home
- 3-Story Property
- High Ceiling
- Recessed Lighting
- Decorative Fireplace
- Wood Flooring
- Basement Fills Entire Space Under The House
Kitchen
- Breakfast Bar
- Dishwasher
Bedrooms and Bathrooms
- 6 Bedrooms
Outdoor Features
- Balcony
- Deck
Utilities
- Cooling System Mounted In Outer Wall Opening
- Heating Available
Community Details
- Central Harlem Subdivision
Listing and Financial Details
- Legal Lot and Block 41 / 01960
Map
Home Values in the Area
Average Home Value in this Area
Tax History
| Year | Tax Paid | Tax Assessment Tax Assessment Total Assessment is a certain percentage of the fair market value that is determined by local assessors to be the total taxable value of land and additions on the property. | Land | Improvement |
|---|---|---|---|---|
| 2025 | $9,798 | $58,862 | $9,914 | $48,948 |
| 2024 | $9,798 | $48,781 | $29,640 | $40,066 |
| 2023 | $6,428 | $31,649 | $6,158 | $25,491 |
| 2022 | $5,961 | $134,340 | $29,640 | $104,700 |
| 2021 | $6,106 | $134,400 | $29,640 | $104,760 |
| 2020 | $5,794 | $145,020 | $29,640 | $115,380 |
| 2019 | $5,726 | $138,720 | $29,640 | $109,080 |
| 2018 | $5,376 | $26,374 | $5,129 | $21,245 |
| 2017 | $5,072 | $24,883 | $5,639 | $19,244 |
| 2016 | $4,833 | $24,177 | $7,395 | $16,782 |
| 2015 | $2,831 | $22,809 | $10,470 | $12,339 |
| 2014 | $2,831 | $22,809 | $10,540 | $12,269 |
Property History
| Date | Event | Price | Change | Sq Ft Price |
|---|---|---|---|---|
| 07/07/2025 07/07/25 | For Sale | $2,495,000 | 0.0% | $748 / Sq Ft |
| 07/07/2025 07/07/25 | Off Market | $2,495,000 | -- | -- |
| 06/28/2025 06/28/25 | Price Changed | $2,495,000 | -7.4% | $748 / Sq Ft |
| 09/03/2024 09/03/24 | For Sale | $2,695,000 | -- | $808 / Sq Ft |
Purchase History
| Date | Type | Sale Price | Title Company |
|---|---|---|---|
| Deed | $1,510,000 | -- | |
| Deed | -- | -- |
Mortgage History
| Date | Status | Loan Amount | Loan Type |
|---|---|---|---|
| Previous Owner | $53,950 | No Value Available | |
| Previous Owner | $432,000 | No Value Available | |
| Previous Owner | $432,000 | Purchase Money Mortgage |
Similar Homes in the area
Source: Real Estate Board of New York (REBNY)
MLS Number: RLS20025878
APN: 1960-0041
- 301 W 137th St Unit 301B
- 2573 Frederick Douglass Blvd Unit D
- 2551 Frederick Douglass Blvd Unit B
- 2551 Frederick Douglass Blvd Unit D
- 2551 Frederick Douglass Blvd Unit 2551D
- 2579 Frederick Douglass Blvd Unit A
- 300 W 137th St Unit D
- 312 W 138th St
- 2558 Frederick Douglass Blvd Unit B
- 54 Edgecombe Ave
- 309 W 138th St
- 269 W 138th St
- 30 Edgecombe Ave
- 2605 Frederick Douglass Blvd Unit 1A
- 266 W 136th St
- 2611 Frederick Douglass Blvd Unit 5D
- 2611 Frederick Douglass Blvd Unit 3F
- 229 W 138th St
- 228 W 136th St
- 300 W 135th St Unit 4L
- 2605 Frederick Douglass Blvd Unit 1A
- 228 W 136th St Unit 2
- 2611 Frederick Douglass Blvd Unit 2G
- 2351 Adam Clayton Powell Junior Blvd Unit 319
- 235 W 132nd St Unit 1
- 2289 7th Ave
- 2647 Frederick Douglass Blvd
- 420 St Nicholas Ave
- 263 W 131st St
- 312 W 142nd St Unit 2-E
- 318 W 142nd St Unit 2A
- 2257 Adam Clayton Powell Jr Blvd
- 125 W 138th St
- 19 Hamilton Terrace Unit 1K
- 4 Hamilton Terrace Unit ID1014101P
- 25 Hamilton Terrace Unit Garden
- 2419 Adam Clayton Powell Jr Blvd Unit 3B
- 105 W 136th St Unit 1W






