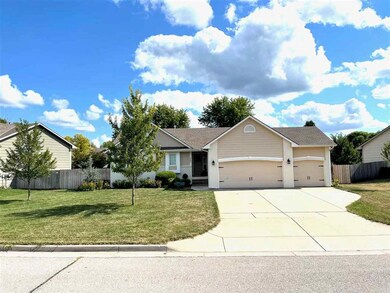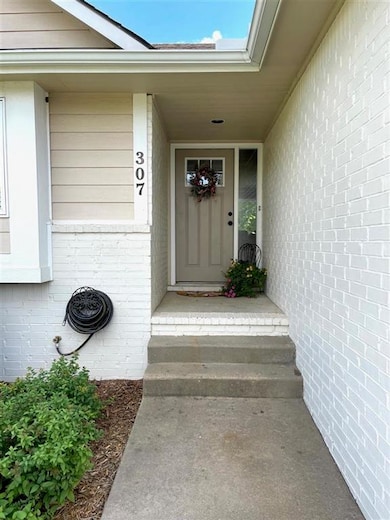
307 W Tuscany Dr Andover, KS 67002
Estimated Value: $232,000 - $333,000
Highlights
- Ranch Style House
- 3 Car Attached Garage
- Laundry Room
- Prairie Creek Elementary School Rated A
- Breakfast Bar
- Forced Air Heating and Cooling System
About This Home
As of September 2021More pictures coming soon. Beautifully updated 4 bedroom 3 bath home with a potential 5th bedroom. The house sits in a small secluded neighborhood just south of Andover while still being in the sought after Andover school district. the neighborhood offers a pool and park for kids to play. Updates include new wood flooring throughout the living space, new countertops in the kitchen and bathroom, interior paint, exterior paint, backsplash in kitchen and 2 bathrooms on the main level, new light fixtures inside and out, new interior & exterior doors, new stainless steel appliances, and large 16x16 deck with a French door off the dining room. This home will not last long! Schedule a showing to come check it out. The listing agent has ownership in the property.
Last Agent to Sell the Property
Eastin Dockers
Platinum Realty LLC License #00241744 Listed on: 08/14/2021

Home Details
Home Type
- Single Family
Est. Annual Taxes
- $3,463
Year Built
- Built in 2000
Lot Details
- 0.25 Acre Lot
HOA Fees
- $40 Monthly HOA Fees
Parking
- 3 Car Attached Garage
Home Design
- Ranch Style House
- Frame Construction
- Composition Roof
Interior Spaces
- Fireplace With Gas Starter
- Living Room with Fireplace
- Combination Kitchen and Dining Room
Kitchen
- Breakfast Bar
- Range Hood
- Dishwasher
- Disposal
Bedrooms and Bathrooms
- 4 Bedrooms
- 3 Full Bathrooms
Laundry
- Laundry Room
- Laundry on main level
- 220 Volts In Laundry
Finished Basement
- Basement Fills Entire Space Under The House
- Bedroom in Basement
- Finished Basement Bathroom
- Basement Storage
- Natural lighting in basement
Schools
- Andover Elementary And Middle School
- Andover High School
Utilities
- Forced Air Heating and Cooling System
- Heating System Uses Gas
Community Details
- $200 HOA Transfer Fee
- Tuscany Subdivision
Listing and Financial Details
- Assessor Parcel Number 20015-008-309-31-0-40-03-024.00-0
Ownership History
Purchase Details
Home Financials for this Owner
Home Financials are based on the most recent Mortgage that was taken out on this home.Purchase Details
Home Financials for this Owner
Home Financials are based on the most recent Mortgage that was taken out on this home.Purchase Details
Similar Homes in Andover, KS
Home Values in the Area
Average Home Value in this Area
Purchase History
| Date | Buyer | Sale Price | Title Company |
|---|---|---|---|
| Rust Luke | -- | Security 1St Title Llc | |
| Myers Lakynn Faith | $170,000 | Security 1St Title | |
| Chang Jennifer S | -- | -- | |
| Chang Jennifer S | -- | -- |
Mortgage History
| Date | Status | Borrower | Loan Amount |
|---|---|---|---|
| Open | Rust Luke | $258,236 | |
| Previous Owner | Myers Lakynn Faith | $191,044 |
Property History
| Date | Event | Price | Change | Sq Ft Price |
|---|---|---|---|---|
| 09/30/2021 09/30/21 | Sold | -- | -- | -- |
| 08/16/2021 08/16/21 | Price Changed | $263,000 | +3.1% | $112 / Sq Ft |
| 08/15/2021 08/15/21 | Pending | -- | -- | -- |
| 08/14/2021 08/14/21 | For Sale | $255,000 | -- | $109 / Sq Ft |
Tax History Compared to Growth
Tax History
| Year | Tax Paid | Tax Assessment Tax Assessment Total Assessment is a certain percentage of the fair market value that is determined by local assessors to be the total taxable value of land and additions on the property. | Land | Improvement |
|---|---|---|---|---|
| 2024 | $51 | $34,144 | $1,622 | $32,522 |
| 2023 | $5,002 | $33,351 | $1,622 | $31,729 |
| 2022 | $4,977 | $29,395 | $1,622 | $27,773 |
| 2021 | $3,383 | $22,964 | $1,622 | $21,342 |
| 2020 | $3,463 | $21,443 | $1,622 | $19,821 |
| 2019 | $3,383 | $20,764 | $1,622 | $19,142 |
| 2018 | $3,324 | $20,488 | $1,622 | $18,866 |
| 2017 | $3,093 | $19,090 | $1,421 | $17,669 |
| 2014 | -- | $167,520 | $11,260 | $156,260 |
Agents Affiliated with this Home
-
E
Seller's Agent in 2021
Eastin Dockers
Platinum Realty LLC
(316) 259-4114
-
Brenda Noffert

Buyer's Agent in 2021
Brenda Noffert
LPT Realty
(316) 445-9500
5 in this area
236 Total Sales
Map
Source: South Central Kansas MLS
MLS Number: 600738
APN: 309-31-0-40-03-024-00-0
- 307 W Waterford Ct
- 219 W Waterford Ct
- 2342 S Nicole St
- 2340 S Mckenzie Ct
- 219 E Pine Meadow Ct
- 607 Aspen Creek Ct
- 1522 S Andover Rd
- 1542 S Meadowhaven St
- 1022 E Flint Hills National Pkwy
- 1033 E Flint Hills National Pkwy
- 1036 E Flint Hills National Pkwy
- 15806 E Woodcreek St
- 1101 E Flint Hills National Pkwy
- 1305 E Flint Hills National Pkwy
- 1219 E Flint Hills National Pkwy
- 1133 E Flint Hills National Pkwy
- 1116 E Flint Hills National Pkwy
- 103 E Prairie Point Ct
- 1304 E Flint Hills National Pkwy
- 1406 E Flint Hills National Pkwy
- 307 W Tuscany Dr
- 225 W Tuscany Dr
- 315 W Tuscany Dr
- 304 W Waterford Ct
- 308 W Waterford Ct
- 219 W Tuscany Dr
- 321 W Tuscany Dr
- 222 W Waterford Ct
- 306 W Tuscany Dr
- 312 W Tuscany Dr
- 213 W Tuscany Dr
- 324 W Tuscany Dr
- 318 W Tuscany Dr
- 309 W Waterford Ct
- 216 W Waterford Ct
- 403 W Tuscany Dr
- 216 W Tuscany Place
- 220 W Tuscany Place
- 2226 S Glenhurst Ct
- 2218 S Glenhurst Ct





