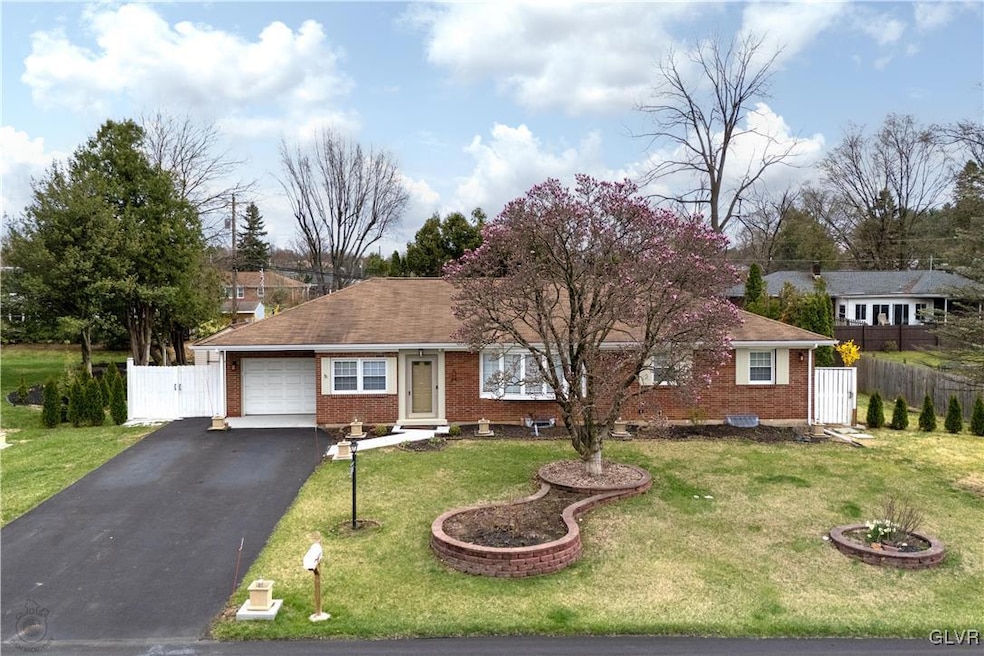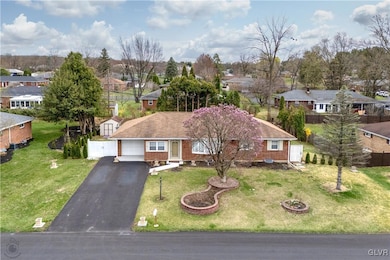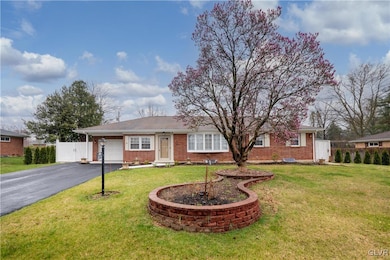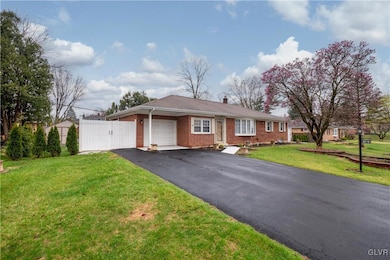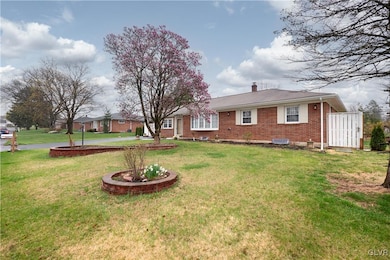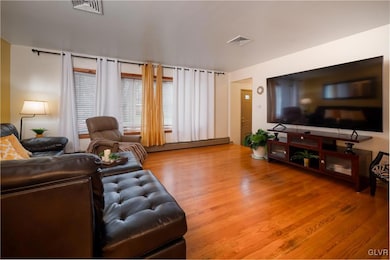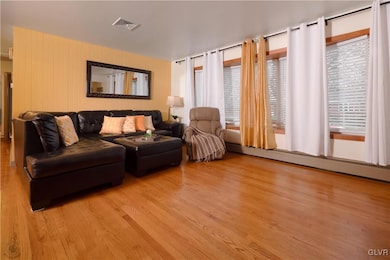
3070 Elm Dr Allentown, PA 18103
West End Allentown NeighborhoodHighlights
- Gazebo
- 1 Car Attached Garage
- Patio
- Cetronia Elementary School Rated A
- Brick or Stone Mason
- Heating Available
About This Home
As of May 2025**OPEN HOUSE CANCELLED**MULTIPLE OFFERS RECEIVED !!This feels like home ! This spacious & beautifully maintained RANCH in the PARKLAND SCHOOL DISTRICT offers the perfect blend of comfort, charm, & convenience. Pride of ownership shines through in every detail of this bright, inviting property. This house is a true gem with 3 BEDROOMS, 2 FULL BATHS & elegant HARDWOOD FLOORING throughout most of the home. The custom kitchen with maple cabinetry & stainless steel appliances, thoughtfully UPDATED IN 2022, features a cozy breakfast nook. A standout feature is the VERSATILE BONUS ROOM, with COMPLETE OUTDOOR ACCESS. This space can be tailored to suit your needs—whether it’s a family room,office, cozy den, or an additional bedroom. Upgrades include a NEWER FURNACE (2021) and a NEW WATER HEATER (2023), ensuring reliability for years to come. The basement gives you ADDITIONAL LIVING SPACE for a Family room/Rec room/ Gym/ Man cave. Step outside to discover a FLAT BACKYARD with a convenient SHED for your outdoor storage and a large patio and GAZEBO—your private oasis for relaxation and outdoor gatherings. The seller has enhanced the privacy of this space by adding trees and fencing along the sides of the property, making it a peaceful retreat. Perfectly positioned NEAR I-78, this home offers EASY ACCESS TO destinations like COSTCO/Hamilton Crossings and MEDICAL FACILITIES. Don’t miss this opportunity to experience the lifestyle you've been dreaming of. THIS ONE CANNOT BE MISSED!!
Home Details
Home Type
- Single Family
Est. Annual Taxes
- $4,699
Year Built
- Built in 1958
Lot Details
- 0.28 Acre Lot
- Property is zoned R-4-Medium Density Reside
Parking
- 1 Car Attached Garage
- Garage Door Opener
- On-Street Parking
- Off-Street Parking
Home Design
- Brick or Stone Mason
Interior Spaces
- 1-Story Property
- Basement Fills Entire Space Under The House
- Laundry on main level
Kitchen
- Microwave
- Dishwasher
Bedrooms and Bathrooms
- 3 Bedrooms
- 2 Full Bathrooms
Outdoor Features
- Patio
- Gazebo
- Shed
Utilities
- Heating Available
Community Details
- Country Club Gardens Subdivision
Ownership History
Purchase Details
Home Financials for this Owner
Home Financials are based on the most recent Mortgage that was taken out on this home.Purchase Details
Purchase Details
Home Financials for this Owner
Home Financials are based on the most recent Mortgage that was taken out on this home.Purchase Details
Purchase Details
Purchase Details
Similar Homes in Allentown, PA
Home Values in the Area
Average Home Value in this Area
Purchase History
| Date | Type | Sale Price | Title Company |
|---|---|---|---|
| Deed | $425,000 | Lighthouse Abstract | |
| Deed | -- | None Listed On Document | |
| Deed | $305,750 | Weichert Closing Services | |
| Deed | $199,900 | -- | |
| Deed | $115,000 | -- | |
| Deed | $77,000 | -- |
Mortgage History
| Date | Status | Loan Amount | Loan Type |
|---|---|---|---|
| Open | $120,000 | New Conventional |
Property History
| Date | Event | Price | Change | Sq Ft Price |
|---|---|---|---|---|
| 05/23/2025 05/23/25 | Sold | $425,000 | +13.4% | $175 / Sq Ft |
| 04/23/2025 04/23/25 | Pending | -- | -- | -- |
| 04/09/2025 04/09/25 | For Sale | $374,900 | +22.6% | $154 / Sq Ft |
| 08/09/2022 08/09/22 | Sold | $305,750 | +0.4% | $187 / Sq Ft |
| 07/17/2022 07/17/22 | Pending | -- | -- | -- |
| 07/13/2022 07/13/22 | For Sale | $304,500 | 0.0% | $186 / Sq Ft |
| 05/24/2012 05/24/12 | Rented | $1,650 | 0.0% | -- |
| 05/24/2012 05/24/12 | Under Contract | -- | -- | -- |
| 03/08/2012 03/08/12 | For Rent | $1,650 | -- | -- |
Tax History Compared to Growth
Tax History
| Year | Tax Paid | Tax Assessment Tax Assessment Total Assessment is a certain percentage of the fair market value that is determined by local assessors to be the total taxable value of land and additions on the property. | Land | Improvement |
|---|---|---|---|---|
| 2025 | $4,699 | $193,200 | $35,000 | $158,200 |
| 2024 | $4,540 | $193,200 | $35,000 | $158,200 |
| 2023 | $4,444 | $193,200 | $35,000 | $158,200 |
| 2022 | $4,426 | $193,200 | $158,200 | $35,000 |
| 2021 | $4,426 | $193,200 | $35,000 | $158,200 |
| 2020 | $4,426 | $193,200 | $35,000 | $158,200 |
| 2019 | $4,343 | $193,200 | $35,000 | $158,200 |
| 2018 | $4,200 | $193,200 | $35,000 | $158,200 |
| 2017 | $4,055 | $193,200 | $35,000 | $158,200 |
| 2016 | -- | $193,200 | $35,000 | $158,200 |
| 2015 | -- | $193,200 | $35,000 | $158,200 |
| 2014 | -- | $193,200 | $35,000 | $158,200 |
Agents Affiliated with this Home
-
N
Seller's Agent in 2025
Nidhi Sharma
Weichert Realtors - Allentown
-
J
Buyer's Agent in 2025
Julie Reif
Light House Realty LV LLC
-
J
Buyer Co-Listing Agent in 2025
Justin Brown
Light House Realty LV LLC
-
A
Seller's Agent in 2022
Ansa Sama
Realty One Group Exclusive
-
d
Buyer's Agent in 2022
datacorrect BrightMLS
Non Subscribing Office
-
R
Seller's Agent in 2012
Rick McCauley
West End Associates Inc
Map
Source: Greater Lehigh Valley REALTORS®
MLS Number: 754884
APN: 548681289405-1
- 3301 Birch Ave
- 3250 Hamilton Blvd
- 1009 Debbie Ln
- 3251 W Fairview St
- 2895 Hamilton Blvd Unit 104
- 232 S 33rd St
- 303 College Dr
- 812 Miller St
- 81 S Cedar Crest Blvd
- 3706 Surrey Dr
- 127 N 31st St
- 226 N 27th St
- 2730 W Chew St Unit 2736
- 2705 Gordon St
- 2702-2710 Liberty St
- 871 Robin Hood Dr
- 525-527 N Main St
- 525 N Main St Unit 527
- 2707 W Liberty St Unit 2709
- 990 Hill Dr
