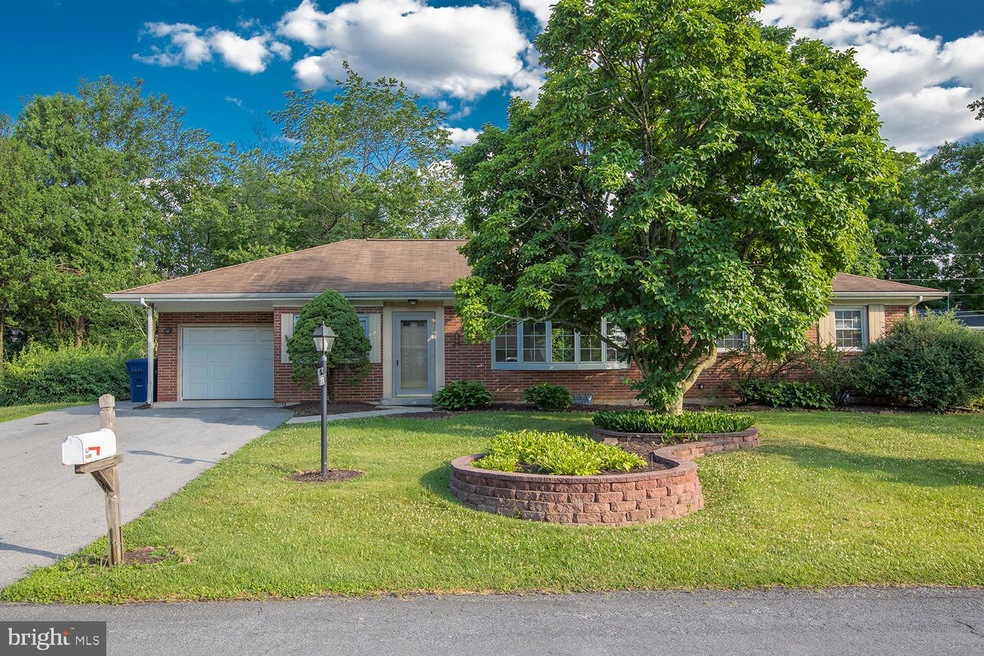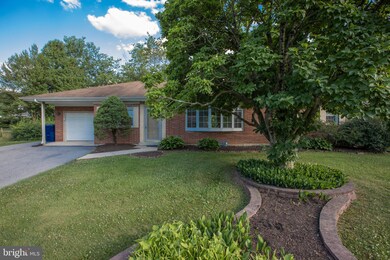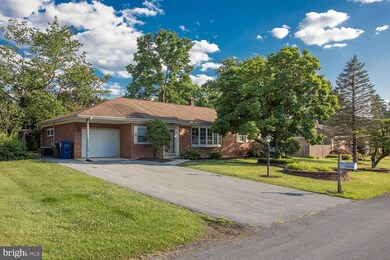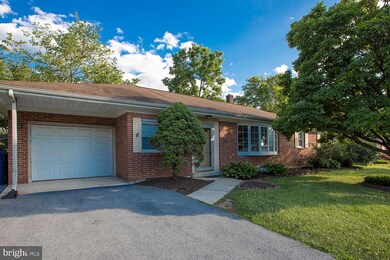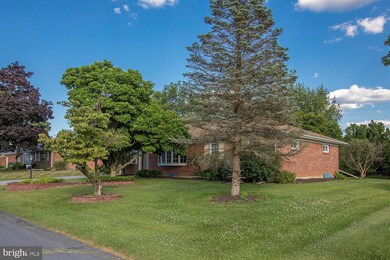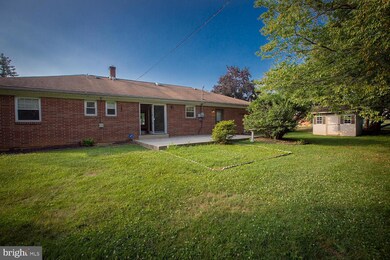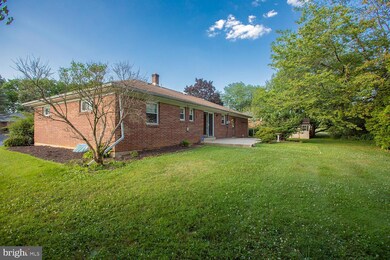
3070 Elm Dr Allentown, PA 18103
West End Allentown NeighborhoodHighlights
- Rambler Architecture
- Backs to Trees or Woods
- 1 Car Attached Garage
- Cetronia Elementary School Rated A
- No HOA
- Living Room
About This Home
As of May 2025Bright, beautiful brick ranch home. Conveniently located within the Parkland school district, this home features a custom kitchen with maple cabinets and ceramic tile floors. Central air, private mature backyard with a shed for all your outdoor tools. There is a family room on the main level but also a partially finished basement. Most of the floors are hardwood that will shine up beautifully. Seller is allowing a $1500 credit with an acceptable offer to shine up the floors. New furnace in 11/2021, 2 heat zones. Schedule your showing today!
Home Details
Home Type
- Single Family
Est. Annual Taxes
- $4,426
Year Built
- Built in 1958
Lot Details
- 0.28 Acre Lot
- Lot Dimensions are 110.00 x 110.45
- Backs to Trees or Woods
- Property is zoned R-4
Parking
- 1 Car Attached Garage
- Front Facing Garage
- Off-Street Parking
Home Design
- Rambler Architecture
- Brick Exterior Construction
- Block Foundation
Interior Spaces
- 1,634 Sq Ft Home
- Property has 1 Level
- Family Room
- Living Room
- Dining Room
- Partially Finished Basement
- Sump Pump
- Laundry Room
Kitchen
- Electric Oven or Range
- Built-In Microwave
- Dishwasher
Bedrooms and Bathrooms
- 3 Main Level Bedrooms
- 2 Full Bathrooms
Utilities
- Central Air
- Heating System Uses Oil
- Hot Water Baseboard Heater
- Summer or Winter Changeover Switch For Hot Water
Community Details
- No Home Owners Association
- Country Club Gardens Subdivision
Listing and Financial Details
- Tax Lot 002
- Assessor Parcel Number 548681289405-00001
Ownership History
Purchase Details
Home Financials for this Owner
Home Financials are based on the most recent Mortgage that was taken out on this home.Purchase Details
Purchase Details
Home Financials for this Owner
Home Financials are based on the most recent Mortgage that was taken out on this home.Purchase Details
Purchase Details
Purchase Details
Similar Homes in Allentown, PA
Home Values in the Area
Average Home Value in this Area
Purchase History
| Date | Type | Sale Price | Title Company |
|---|---|---|---|
| Deed | $425,000 | Lighthouse Abstract | |
| Deed | -- | None Listed On Document | |
| Deed | $305,750 | Weichert Closing Services | |
| Deed | $199,900 | -- | |
| Deed | $115,000 | -- | |
| Deed | $77,000 | -- |
Mortgage History
| Date | Status | Loan Amount | Loan Type |
|---|---|---|---|
| Open | $120,000 | New Conventional |
Property History
| Date | Event | Price | Change | Sq Ft Price |
|---|---|---|---|---|
| 05/23/2025 05/23/25 | Sold | $425,000 | +13.4% | $278 / Sq Ft |
| 04/23/2025 04/23/25 | Pending | -- | -- | -- |
| 04/09/2025 04/09/25 | For Sale | $374,900 | +22.6% | $245 / Sq Ft |
| 08/09/2022 08/09/22 | Sold | $305,750 | +0.4% | $187 / Sq Ft |
| 07/17/2022 07/17/22 | Pending | -- | -- | -- |
| 07/13/2022 07/13/22 | For Sale | $304,500 | 0.0% | $186 / Sq Ft |
| 05/24/2012 05/24/12 | Rented | $1,650 | 0.0% | -- |
| 05/24/2012 05/24/12 | Under Contract | -- | -- | -- |
| 03/08/2012 03/08/12 | For Rent | $1,650 | -- | -- |
Tax History Compared to Growth
Tax History
| Year | Tax Paid | Tax Assessment Tax Assessment Total Assessment is a certain percentage of the fair market value that is determined by local assessors to be the total taxable value of land and additions on the property. | Land | Improvement |
|---|---|---|---|---|
| 2025 | $4,699 | $193,200 | $35,000 | $158,200 |
| 2024 | $4,540 | $193,200 | $35,000 | $158,200 |
| 2023 | $4,444 | $193,200 | $35,000 | $158,200 |
| 2022 | $4,426 | $193,200 | $158,200 | $35,000 |
| 2021 | $4,426 | $193,200 | $35,000 | $158,200 |
| 2020 | $4,426 | $193,200 | $35,000 | $158,200 |
| 2019 | $4,343 | $193,200 | $35,000 | $158,200 |
| 2018 | $4,200 | $193,200 | $35,000 | $158,200 |
| 2017 | $4,055 | $193,200 | $35,000 | $158,200 |
| 2016 | -- | $193,200 | $35,000 | $158,200 |
| 2015 | -- | $193,200 | $35,000 | $158,200 |
| 2014 | -- | $193,200 | $35,000 | $158,200 |
Agents Affiliated with this Home
-
Nidhi Sharma

Seller's Agent in 2025
Nidhi Sharma
Weichert Realtors - Allentown
(610) 559-4281
8 in this area
87 Total Sales
-
Julie Reif
J
Buyer's Agent in 2025
Julie Reif
Light House Realty LV LLC
(484) 273-0056
1 in this area
1 Total Sale
-
Justin Brown
J
Buyer Co-Listing Agent in 2025
Justin Brown
Light House Realty LV LLC
(484) 273-2414
5 in this area
61 Total Sales
-
Ansa Sama

Seller's Agent in 2022
Ansa Sama
Realty One Group Exclusive
(610) 442-7979
1 in this area
79 Total Sales
-
datacorrect BrightMLS
d
Buyer's Agent in 2022
datacorrect BrightMLS
Non Subscribing Office
-
R
Seller's Agent in 2012
Rick McCauley
West End Associates Inc
(610) 737-2455
10 in this area
69 Total Sales
Map
Source: Bright MLS
MLS Number: PALH2003658
APN: 548681289405-1
- 3250 Hamilton Blvd
- 929 Webster Ave
- 2895 Hamilton Blvd Unit 104
- 81 S Cedar Crest Blvd
- 518 S Glenwood St
- 3507 Broadway
- 127 N 31st St
- 3608 Aster St
- 2730 W Chew St Unit 2736
- 871 Robin Hood Dr
- 3517 Fish Hatchery Rd
- 525-527 N Main St
- 525 N Main St Unit 527
- 502 N 27th St
- 508 N 41st St
- 990 Hill Dr
- 622 N Arch St
- 1845 Lehigh Pkwy N
- 2144 W Gordon St
- 4195 Angus Place
