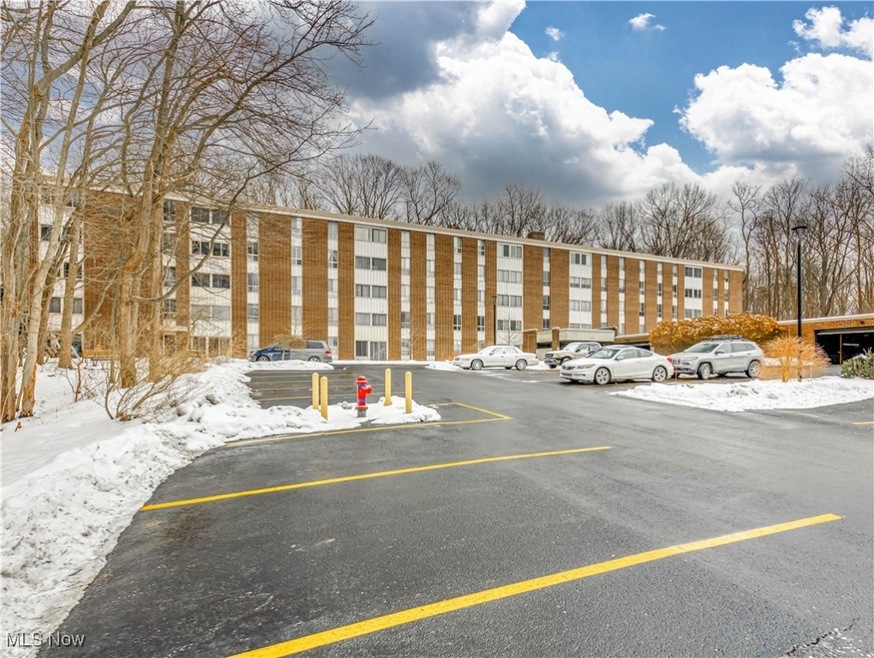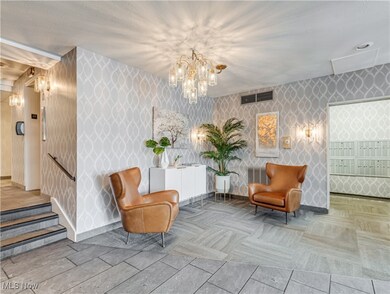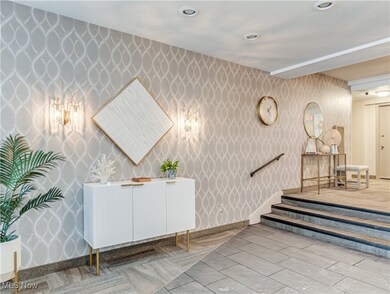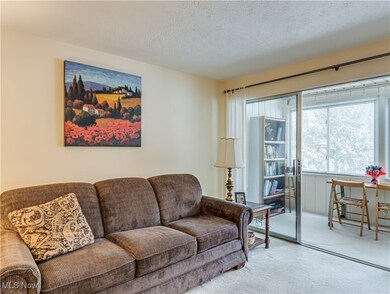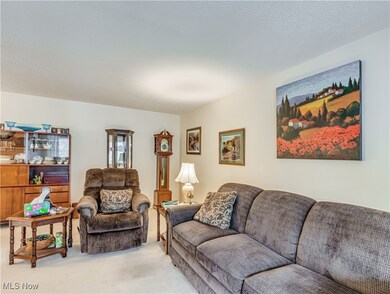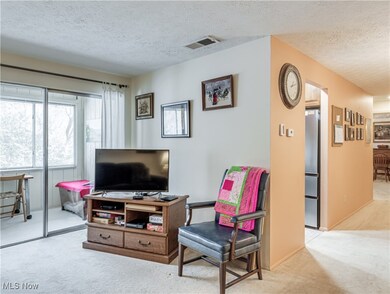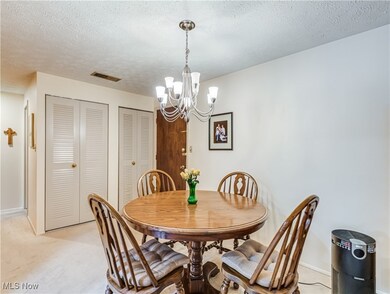
Highlights
- Fitness Center
- Senior Community
- 1 Car Direct Access Garage
- Private Pool
- Clubhouse
- Central Air
About This Home
As of March 2025Here's a charming 2 bedroom 1 bath condo in the beautiful community of Silver Lake Towers. The appealing open floor plan is filled with natural light. Spacious living/dining room combo leads to the sun room, nicely updated eat in kitchen, spacious primary bedroom with two closets and a guest room with a double closet. From every room you'll see lovely expansive views of the wooded area in the back filled with nature's scenery and plentiful wildlife activity to enjoy. Silver Lake Towers is well maintained throughout and surrounded by green grassy areas, mature trees and access to a hiking trail. The interior of this building has been remodeled and it houses the exercise room, community/party room complete with kitchen and guest suites if needed. Outside you'll find an inground heated pool with clubhouse, bocce ball and pickle ball court. All utilities plus wifi and cable and building/ grounds maintenance is included in the monthly fee. Attached garage, storage room and laundry facility on each floor. Welcome home to this friendly 55+ community.
Last Agent to Sell the Property
Keller Williams Chervenic Rlty Brokerage Email: janachervenic@kw.com 330-571-5252 License #2004013695 Listed on: 01/28/2025

Property Details
Home Type
- Condominium
Est. Annual Taxes
- $1,360
Year Built
- Built in 1969
Lot Details
- 5612647
HOA Fees
- $541 Monthly HOA Fees
Parking
- 1 Car Direct Access Garage
- Additional Parking
- Assigned Parking
Home Design
- Flat Roof Shape
- Brick Exterior Construction
Interior Spaces
- 995 Sq Ft Home
- 1-Story Property
Kitchen
- Range
- Dishwasher
Bedrooms and Bathrooms
- 2 Main Level Bedrooms
- 1 Full Bathroom
Pool
Utilities
- Central Air
- Baseboard Heating
Listing and Financial Details
- Assessor Parcel Number 5612436
Community Details
Overview
- Senior Community
- High-Rise Condominium
- Silver Lake Towers Condo Subdivision
Amenities
- Clubhouse
Recreation
- Fitness Center
- Community Pool
Pet Policy
- No Pets Allowed
Ownership History
Purchase Details
Home Financials for this Owner
Home Financials are based on the most recent Mortgage that was taken out on this home.Purchase Details
Purchase Details
Home Financials for this Owner
Home Financials are based on the most recent Mortgage that was taken out on this home.Purchase Details
Purchase Details
Similar Home in Stow, OH
Home Values in the Area
Average Home Value in this Area
Purchase History
| Date | Type | Sale Price | Title Company |
|---|---|---|---|
| Warranty Deed | $106,000 | Ohio Real Title | |
| Warranty Deed | $65,000 | None Available | |
| Survivorship Deed | $56,000 | Athena Box Village Title | |
| Warranty Deed | $82,500 | Minnesota Title | |
| Warranty Deed | $84,000 | -- |
Property History
| Date | Event | Price | Change | Sq Ft Price |
|---|---|---|---|---|
| 03/03/2025 03/03/25 | Sold | $106,000 | -8.5% | $107 / Sq Ft |
| 02/15/2025 02/15/25 | Pending | -- | -- | -- |
| 02/15/2025 02/15/25 | Price Changed | $115,900 | -5.7% | $116 / Sq Ft |
| 01/28/2025 01/28/25 | For Sale | $122,900 | +119.5% | $124 / Sq Ft |
| 07/01/2015 07/01/15 | Sold | $56,000 | -6.5% | $56 / Sq Ft |
| 06/05/2015 06/05/15 | Pending | -- | -- | -- |
| 04/03/2015 04/03/15 | For Sale | $59,900 | -- | $60 / Sq Ft |
Tax History Compared to Growth
Tax History
| Year | Tax Paid | Tax Assessment Tax Assessment Total Assessment is a certain percentage of the fair market value that is determined by local assessors to be the total taxable value of land and additions on the property. | Land | Improvement |
|---|---|---|---|---|
| 2025 | $1,319 | $22,589 | $2,625 | $19,964 |
| 2024 | $1,319 | $22,589 | $2,625 | $19,964 |
| 2023 | $1,319 | $22,589 | $2,625 | $19,964 |
| 2022 | $1,430 | $21,722 | $2,524 | $19,198 |
| 2021 | $792 | $21,722 | $2,524 | $19,198 |
| 2020 | $779 | $21,720 | $2,520 | $19,200 |
| 2019 | $680 | $19,210 | $2,520 | $16,690 |
| 2018 | $670 | $19,210 | $2,520 | $16,690 |
| 2017 | $559 | $19,210 | $2,520 | $16,690 |
| 2016 | $1,113 | $17,060 | $2,520 | $14,540 |
| 2015 | $559 | $17,060 | $2,520 | $14,540 |
| 2014 | $559 | $17,060 | $2,520 | $14,540 |
| 2013 | -- | $21,650 | $2,520 | $19,130 |
Agents Affiliated with this Home
-
Jana Chervenic

Seller's Agent in 2025
Jana Chervenic
Keller Williams Chervenic Rlty
(330) 571-5252
45 in this area
138 Total Sales
-
Jody Rearick

Buyer's Agent in 2025
Jody Rearick
RE/MAX
(330) 329-0068
25 in this area
550 Total Sales
-
Kylie Walker

Buyer Co-Listing Agent in 2025
Kylie Walker
RE/MAX
(330) 714-2145
1 in this area
16 Total Sales
-

Seller's Agent in 2015
Barbara Oakes
Deleted Agent
Map
Source: MLS Now
MLS Number: 5096819
APN: 56-12436
- 3070 Kent Rd Unit 508D
- 441 Trudy Ave
- 3063 Lake Rd
- 3261 Darrow Rd
- 432 N Main St
- 110 Olson Spur
- 40 Oakhurst Dr
- 3021 Harriet Rd
- 75 River Ridge Ln
- 1967 Hawthorne Ave
- 73 Falls River Dr Unit 6
- 178 Lindsey Rd
- 3563 Franklin Rd
- 3560 Orchard Dr Unit C-17
- 3560 Orchard Dr Unit A22
- 3428 Hiwood Ave
- 3117 Harriet Rd
- 3444 Hiwood Ave
- 1231 Graham Rd
- 3698 Valley Forge Dr
