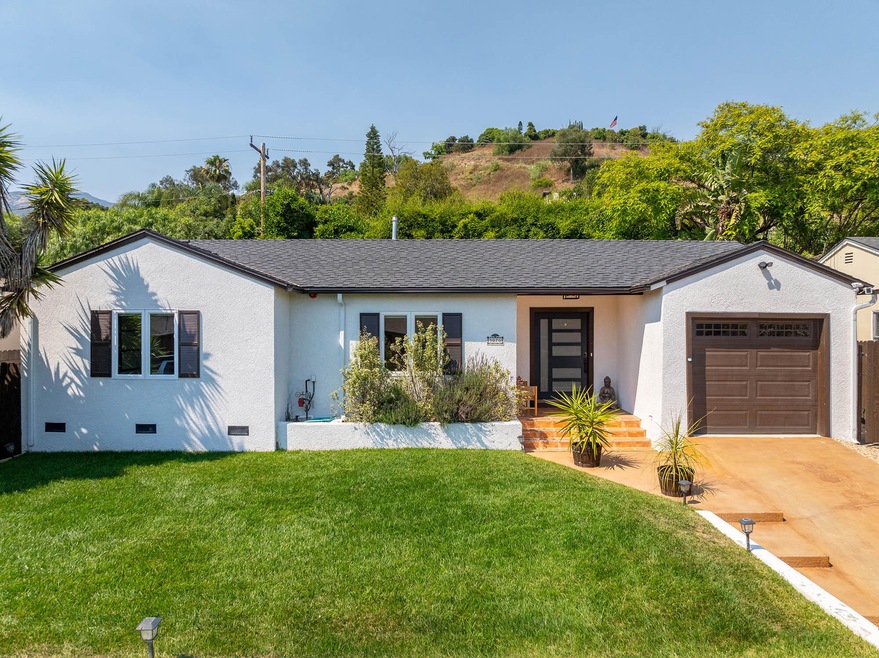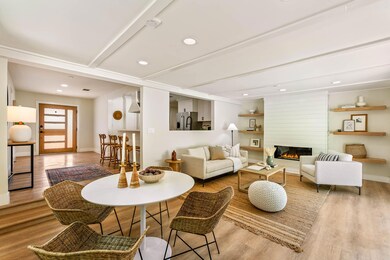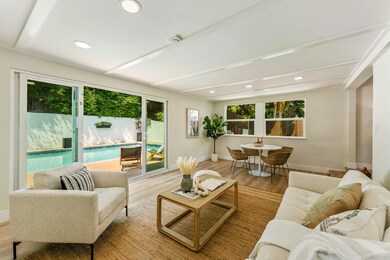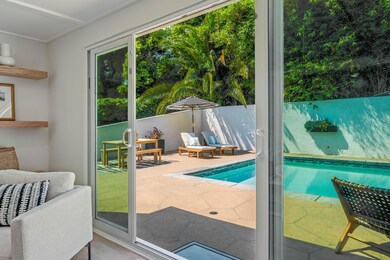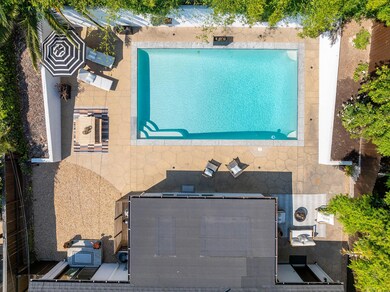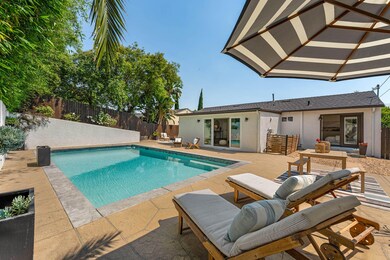
3070 Lucinda Ln Santa Barbara, CA 93105
East San Roque NeighborhoodHighlights
- Outdoor Pool
- Updated Kitchen
- Mountain View
- Santa Barbara Senior High School Rated A-
- Midcentury Modern Architecture
- Deck
About This Home
As of August 2024This freshly remodeled East San Roque mid-century home offers a light and bright ambiance with a seamless indoor/outdoor design. Featuring 3-bed and 2.5-bath, this turnkey property includes a modern kitchen with stainless steel appliances, a cozy electric-start fireplace, recessed lighting, walk in closets, a pebble stone mosaic primary shower and extensive upgrades throughout. The private backyard offers a spacious, serene patio with tall bamboo privacy hedges, a sparkling pool, and low-maintenance landscaping. Additional amenities include a 1-car garage, air conditioning, powder room adjacent to the pool, close proximity to Peabody School, Whole Foods, and State St. shopping/dining and beaches. This charming fully renovated home is perfect for those seeking comfort and convenience.
Last Agent to Sell the Property
eXp Realty of California, Inc. License #02121165 Listed on: 07/23/2024

Co-Listed By
Zia Group
eXp Realty of California, Inc. License #01710544
Last Buyer's Agent
Berkshire Hathaway HomeServices California Properties License #01209514

Home Details
Home Type
- Single Family
Est. Annual Taxes
- $17,150
Year Built
- Built in 1950
Lot Details
- 6,098 Sq Ft Lot
- Back Yard Fenced
- Level Lot
- Irrigation
- Lawn
- Property is in excellent condition
Parking
- 1 Car Direct Access Garage
- 1 Open Parking Space
Home Design
- Midcentury Modern Architecture
- Flat Roof Shape
- Composition Roof
- Stucco
Interior Spaces
- 1,267 Sq Ft Home
- 1-Story Property
- Gas Fireplace
- Double Pane Windows
- Blinds
- Living Room with Fireplace
- Combination Dining and Living Room
- Tile Flooring
- Mountain Views
Kitchen
- Updated Kitchen
- Breakfast Bar
- Stove
- Gas Range
- Dishwasher
Bedrooms and Bathrooms
- 3 Bedrooms
- Remodeled Bathroom
Laundry
- Laundry Room
- Laundry in Garage
- Gas Dryer Hookup
Home Security
- Smart Thermostat
- Fire and Smoke Detector
Outdoor Features
- Outdoor Pool
- Deck
- Patio
Location
- Property is near a park
- Property is near public transit
- Property is near schools
- Property is near shops
- Property is near a bus stop
- City Lot
Schools
- Peabody Elementary School
- S.B. Jr. Middle School
- S.B. Sr. High School
Utilities
- Forced Air Heating and Cooling System
- Sewer Stub Out
- Cable TV Available
Listing and Financial Details
- Exclusions: Other
- Assessor Parcel Number 055-202-028
- Seller Considering Concessions
Community Details
Overview
- 15 San Roque/Above Foothill Subdivision
- Foothills
Amenities
- Restaurant
Ownership History
Purchase Details
Home Financials for this Owner
Home Financials are based on the most recent Mortgage that was taken out on this home.Purchase Details
Home Financials for this Owner
Home Financials are based on the most recent Mortgage that was taken out on this home.Purchase Details
Home Financials for this Owner
Home Financials are based on the most recent Mortgage that was taken out on this home.Purchase Details
Similar Homes in Santa Barbara, CA
Home Values in the Area
Average Home Value in this Area
Purchase History
| Date | Type | Sale Price | Title Company |
|---|---|---|---|
| Grant Deed | $1,875,000 | First American Title | |
| Grant Deed | $1,577,500 | First American Title | |
| Grant Deed | -- | Chicago Title Co | |
| Trustee Deed | $336,750 | None Available |
Mortgage History
| Date | Status | Loan Amount | Loan Type |
|---|---|---|---|
| Open | $1,210,000 | New Conventional | |
| Previous Owner | $1,183,125 | New Conventional | |
| Previous Owner | $700,000 | Commercial | |
| Previous Owner | $225,000 | Credit Line Revolving | |
| Previous Owner | $110,000 | Credit Line Revolving | |
| Previous Owner | $630,000 | Unknown | |
| Previous Owner | $45,000 | Credit Line Revolving | |
| Previous Owner | $558,750 | Unknown | |
| Previous Owner | $100,000 | Credit Line Revolving | |
| Previous Owner | $318,000 | Unknown | |
| Previous Owner | $45,000 | Stand Alone Second | |
| Previous Owner | $257,000 | Unknown |
Property History
| Date | Event | Price | Change | Sq Ft Price |
|---|---|---|---|---|
| 08/30/2024 08/30/24 | Sold | $1,875,000 | +1.4% | $1,480 / Sq Ft |
| 08/01/2024 08/01/24 | Pending | -- | -- | -- |
| 07/23/2024 07/23/24 | For Sale | $1,850,000 | 0.0% | $1,460 / Sq Ft |
| 09/20/2023 09/20/23 | Rented | $8,500 | +6.3% | -- |
| 09/14/2023 09/14/23 | For Rent | $8,000 | 0.0% | -- |
| 10/28/2022 10/28/22 | Sold | $1,577,500 | 0.0% | $1,265 / Sq Ft |
| 10/28/2022 10/28/22 | Sold | $1,577,750 | -12.1% | $1,265 / Sq Ft |
| 10/26/2022 10/26/22 | For Sale | $1,795,000 | -- | $1,439 / Sq Ft |
| 09/30/2022 09/30/22 | Pending | -- | -- | -- |
| 09/30/2022 09/30/22 | Pending | -- | -- | -- |
Tax History Compared to Growth
Tax History
| Year | Tax Paid | Tax Assessment Tax Assessment Total Assessment is a certain percentage of the fair market value that is determined by local assessors to be the total taxable value of land and additions on the property. | Land | Improvement |
|---|---|---|---|---|
| 2023 | $17,150 | $1,577,500 | $800,000 | $777,500 |
| 2022 | $10,568 | $983,188 | $669,309 | $313,879 |
| 2021 | $9,960 | $929,597 | $656,186 | $273,411 |
| 2020 | $9,857 | $920,066 | $649,458 | $270,608 |
| 2019 | $9,684 | $902,026 | $636,724 | $265,302 |
| 2018 | $9,546 | $884,340 | $624,240 | $260,100 |
| 2017 | $9,231 | $867,000 | $612,000 | $255,000 |
| 2016 | $4,372 | $407,264 | $192,807 | $214,457 |
| 2015 | $4,323 | $401,147 | $189,911 | $211,236 |
| 2014 | $4,253 | $393,290 | $186,191 | $207,099 |
Agents Affiliated with this Home
-
Jorden Angel
J
Seller's Agent in 2024
Jorden Angel
eXp Realty of California, Inc.
(805) 699-8779
3 in this area
33 Total Sales
-
Z
Seller Co-Listing Agent in 2024
Zia Group
eXp Realty of California, Inc.
-
Nancy Kogevinas

Buyer's Agent in 2024
Nancy Kogevinas
Berkshire Hathaway HomeServices California Properties
(805) 450-6233
1 in this area
244 Total Sales
-
Carol Anderson

Seller's Agent in 2022
Carol Anderson
RE/MAX
2 in this area
161 Total Sales
Map
Source: Santa Barbara Multiple Listing Service
MLS Number: 24-2429
APN: 055-202-028
- 702 E Calle Laureles
- 3205 Lucinda Ln
- 2923 La Combadura Rd
- 2920 Kenmore Place
- 2965 Calle Noguera
- 60 El Arco Dr
- 840 Cheltenham Rd
- 101 Via Tusa
- 2901 Valencia Dr
- 827 Cheltenham Rd
- 3117 Calle Noguera
- 2776 Williams Way
- 3050 Serena Rd
- 2620 Las Encinas Rd
- 17 La Lita Ln
- 2760 Williams Way
- 2727 Miradero Dr Unit 311
- 2731 Miradero Dr
- 2733 Miradero Dr
- 1535 San Roque Ln
