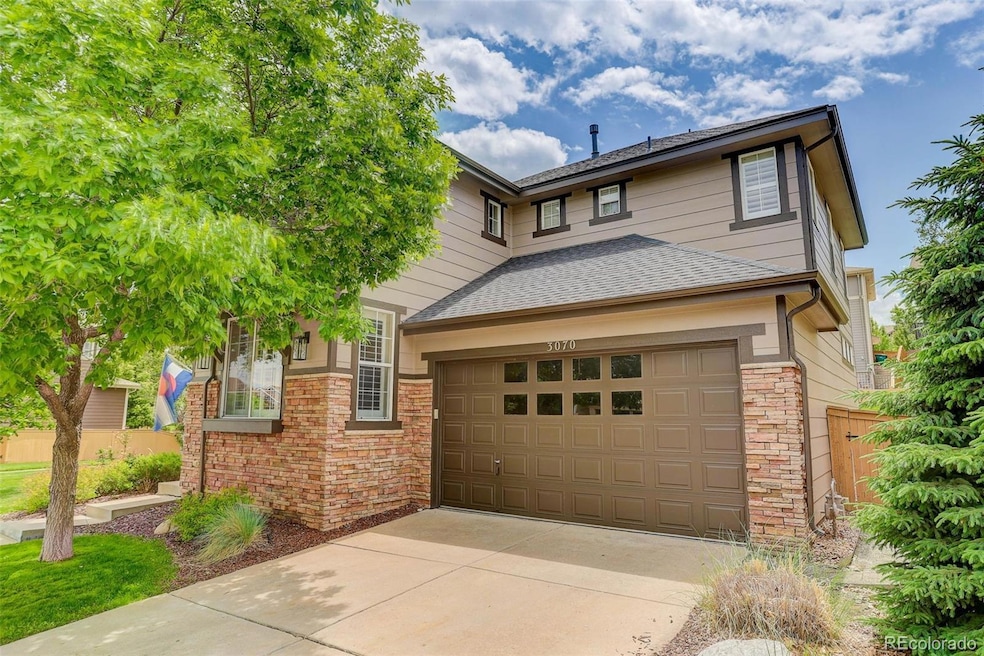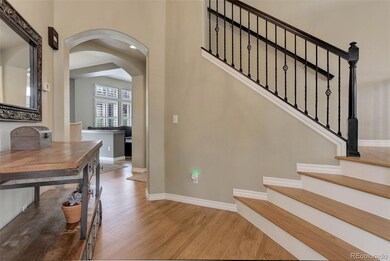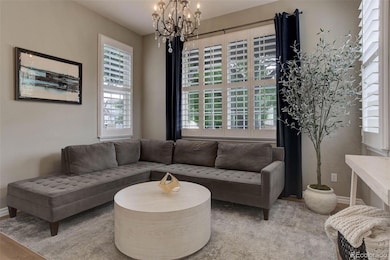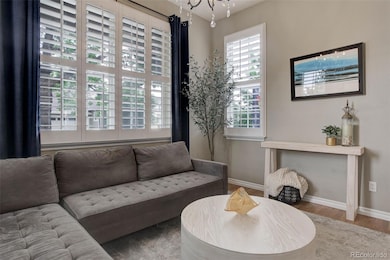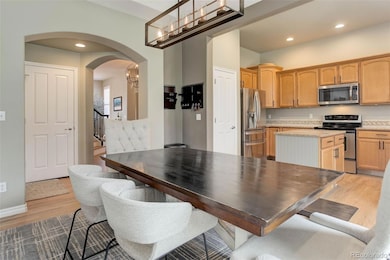3070 Redhaven Way Highlands Ranch, CO 80126
Southridge NeighborhoodEstimated payment $4,176/month
Highlights
- Fitness Center
- Fireplace in Primary Bedroom
- Granite Countertops
- Heritage Elementary School Rated A
- Sauna
- Private Yard
About This Home
Beautifully updated home on a prime lot in Highlands Ranch's Firelight neighborhood! Updates include new roof (2024), plantation shutters, wood flooring extended upstairs and into the primary suite, and new carpet in the spacious basement. Bright and open kitchen features granite island, stainless steel appliances, tile backsplash, and upgraded cabinetry with views of the landscaped yard backing to a greenbelt. Upstairs layout includes three bedrooms with convenient upstairs laundry. Secondary upstairs bathroom recently updated with new quartz countertops, sinks and faucets. Move-in ready and full of charm!
Listing Agent
Coldwell Banker Realty 24 Brokerage Email: BRIAN.ANZUR@CBREALTY.com,303-263-6808 License #40044848 Listed on: 06/11/2025

Co-Listing Agent
Coldwell Banker Realty 24 Brokerage Email: BRIAN.ANZUR@CBREALTY.com,303-263-6808 License #100072900
Home Details
Home Type
- Single Family
Est. Annual Taxes
- $4,683
Year Built
- Built in 2005 | Remodeled
Lot Details
- 3,746 Sq Ft Lot
- Property is Fully Fenced
- Landscaped
- Front and Back Yard Sprinklers
- Private Yard
- Property is zoned PDU
HOA Fees
Parking
- 2 Car Attached Garage
Home Design
- Frame Construction
- Composition Roof
Interior Spaces
- 2-Story Property
- Plantation Shutters
- Living Room with Fireplace
- 2 Fireplaces
- Home Office
- Fire and Smoke Detector
- Laundry Room
Kitchen
- Microwave
- Dishwasher
- Granite Countertops
- Quartz Countertops
- Disposal
Bedrooms and Bathrooms
- 4 Bedrooms
- Fireplace in Primary Bedroom
- Walk-In Closet
Finished Basement
- Basement Fills Entire Space Under The House
- 1 Bedroom in Basement
Schools
- Heritage Elementary School
- Mountain Ridge Middle School
- Mountain Vista High School
Utilities
- Forced Air Heating and Cooling System
- Natural Gas Connected
- High Speed Internet
- Cable TV Available
Additional Features
- Smoke Free Home
- Patio
Listing and Financial Details
- Exclusions: Sellers personal property, clothes washer and dryer, mounted televisions.
- Assessor Parcel Number R0427871
Community Details
Overview
- Association fees include ground maintenance, recycling, trash
- Highlands Ranch Community Association, Phone Number (303) 791-2500
- Firelight Association, Phone Number (303) 962-1613
- Built by Shea Homes
- Highlands Ranch Firelight Subdivision
- Greenbelt
Amenities
- Sauna
Recreation
- Tennis Courts
- Community Playground
- Fitness Center
- Community Pool
- Community Spa
- Trails
Map
Home Values in the Area
Average Home Value in this Area
Tax History
| Year | Tax Paid | Tax Assessment Tax Assessment Total Assessment is a certain percentage of the fair market value that is determined by local assessors to be the total taxable value of land and additions on the property. | Land | Improvement |
|---|---|---|---|---|
| 2024 | $4,683 | $53,370 | $10,300 | $43,070 |
| 2023 | $4,675 | $53,370 | $10,300 | $43,070 |
| 2022 | $3,453 | $37,790 | $7,590 | $30,200 |
| 2021 | $3,589 | $37,790 | $7,590 | $30,200 |
| 2020 | $3,318 | $35,770 | $7,180 | $28,590 |
| 2019 | $3,330 | $35,770 | $7,180 | $28,590 |
| 2018 | $3,114 | $32,950 | $6,460 | $26,490 |
| 2017 | $2,835 | $32,950 | $6,460 | $26,490 |
| 2016 | $2,784 | $31,750 | $5,650 | $26,100 |
| 2015 | $2,844 | $31,750 | $5,650 | $26,100 |
| 2014 | $2,459 | $25,350 | $6,220 | $19,130 |
Property History
| Date | Event | Price | List to Sale | Price per Sq Ft |
|---|---|---|---|---|
| 08/23/2025 08/23/25 | Price Changed | $700,000 | -2.8% | $231 / Sq Ft |
| 07/09/2025 07/09/25 | Price Changed | $720,000 | -0.7% | $237 / Sq Ft |
| 06/11/2025 06/11/25 | For Sale | $725,000 | -- | $239 / Sq Ft |
Purchase History
| Date | Type | Sale Price | Title Company |
|---|---|---|---|
| Interfamily Deed Transfer | -- | First Integrity Title | |
| Interfamily Deed Transfer | -- | None Available | |
| Interfamily Deed Transfer | -- | None Available | |
| Interfamily Deed Transfer | -- | None Available | |
| Interfamily Deed Transfer | -- | Land Title Guarantee | |
| Warranty Deed | $385,000 | None Available | |
| Interfamily Deed Transfer | -- | None Available | |
| Quit Claim Deed | -- | None Available | |
| Warranty Deed | $337,000 | Land Title Guarantee Company | |
| Special Warranty Deed | $343,444 | Fahtco | |
| Special Warranty Deed | $3,683,000 | -- |
Mortgage History
| Date | Status | Loan Amount | Loan Type |
|---|---|---|---|
| Open | $234,339 | New Conventional | |
| Closed | $295,000 | New Conventional | |
| Closed | $245,000 | New Conventional | |
| Closed | $255,000 | New Conventional | |
| Previous Owner | $276,900 | New Conventional | |
| Previous Owner | $269,600 | Unknown | |
| Previous Owner | $274,755 | New Conventional |
Source: REcolorado®
MLS Number: 8525367
APN: 2229-242-01-060
- 3047 Windridge Cir
- 10837 Fox Sedge Way
- 10726 Middlebury Way
- 2934 Braeburn Way
- 10655 Cherrybrook Cir
- 3000 Fox Sedge Ln
- 10728 Evondale St
- 10638 Cherrybrook Cir
- 3171 Green Haven Cir
- 10575 Pearlwood Cir
- 10626 Cherrybrook Cir
- 10704 Riverbrook Cir
- 3229 Green Haven Cir
- 10696 Riverbrook Cir
- 2996 Danbury Ave
- 10753 Cedar Brook Ln
- 2749 Pemberly Ave
- 10254 Willowbridge Ct
- 10582 Ashfield St
- 10535 Ashfield St
- 10607 Ashfield St
- 10297 Greatwood Pointe
- 10791 Glengate Cir
- 10444 S Ketchwood Ct
- 4384 Heywood Way
- 5050 Wagon Box Place
- 4892 Waldenwood Dr
- 4709 Fenwood Dr
- 3435 Cranston Cir
- 9823 Saybrook St
- 4927 Tarcoola Ln
- 5425 E Knoll Place
- 9492 Sand Hill Place Unit Main House
- 5253 Wangaratta Way
- 4244 Lark Sparrow St
- 301 Kingbird Cir
- 9521 Joyce Ln
- 5005 Weeping Willow Cir
- 9458 Devon Ct
- 715 Stowe St
