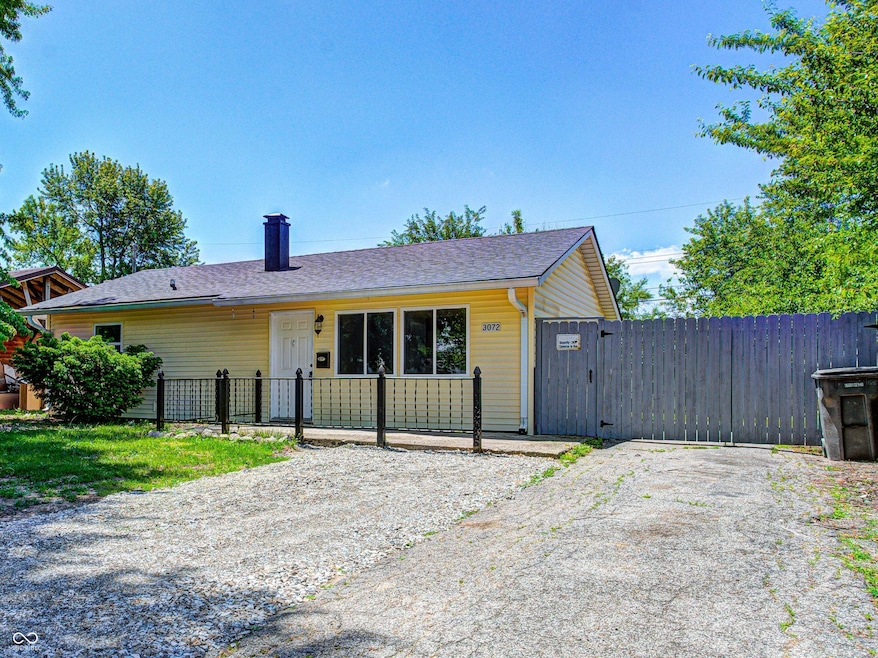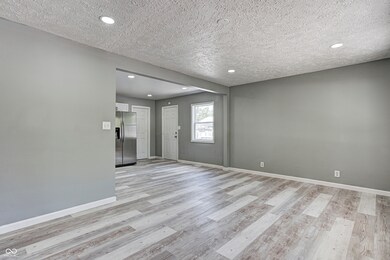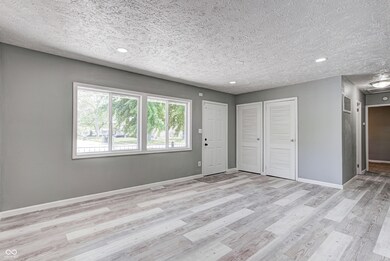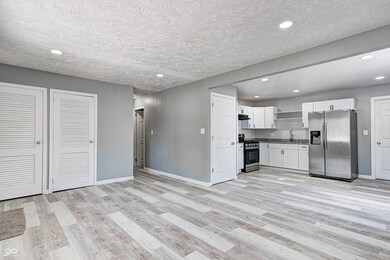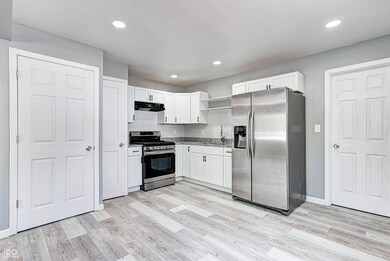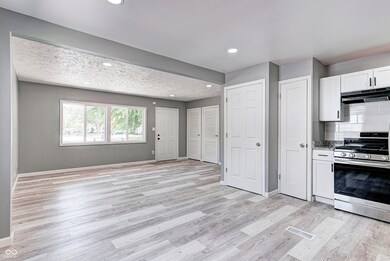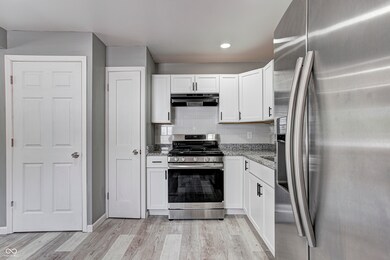
3072 Falcon Dr Indianapolis, IN 46222
Eagledale NeighborhoodHighlights
- Mature Trees
- No HOA
- Covered patio or porch
- Ranch Style House
- Neighborhood Views
- Eat-In Kitchen
About This Home
As of June 2025Don't miss this affordable, move-in ready home just minutes from the airport, major commute routes, and the Indianapolis Motor Speedway-offering the perfect blend of a quiet neighborhood setting with no HOA and easy access to everything the city has to offer. Step inside and you'll immediately notice the fresh upgrades and modern finishes throughout, including all new windows that fill the home with natural light. The completely renovated kitchen features a custom tile backsplash, upgraded stainless steel appliances, pantry, and sleek new granite countertops-ideal for cooking and gathering with friends and family. The open-concept layout makes entertaining easy and everyday living feel effortless. The updates continue into the bathroom, where high-quality finishes ensure a stylish and low-maintenance space. Outdoors, enjoy a spacious, fully fenced backyard-perfect for relaxing, gardening, or playing-plus plenty of extra storage with an oversized storage shed and mini barn. The oversize storage shed has great potential for a recreation area or hobby area. Whether you're a first-time buyer, downsizing, or looking for a smart investment, this home checks all the boxes for comfort, convenience, and value. Don't miss your chance to make this thoughtfully updated home your own!
Last Agent to Sell the Property
CrestPoint Real Estate Brokerage Email: katie@crestpointindy.com License #RB22001777 Listed on: 05/16/2025
Home Details
Home Type
- Single Family
Est. Annual Taxes
- $2,216
Year Built
- Built in 1955 | Remodeled
Lot Details
- 8,581 Sq Ft Lot
- Mature Trees
Home Design
- Ranch Style House
- Traditional Architecture
- Slab Foundation
- Vinyl Siding
Interior Spaces
- 888 Sq Ft Home
- Woodwork
- Paddle Fans
- Vinyl Clad Windows
- Window Screens
- Combination Kitchen and Dining Room
- Neighborhood Views
- Attic Access Panel
- Fire and Smoke Detector
Kitchen
- Eat-In Kitchen
- Gas Oven
- Range Hood
- Disposal
Flooring
- Carpet
- Vinyl Plank
Bedrooms and Bathrooms
- 3 Bedrooms
- 1 Full Bathroom
Laundry
- Laundry closet
- Washer and Dryer Hookup
Outdoor Features
- Covered patio or porch
Utilities
- Forced Air Heating System
- Water Heater
Community Details
- No Home Owners Association
- Eagledale Subdivision
Listing and Financial Details
- Legal Lot and Block 619 / 1
- Assessor Parcel Number 490620107260000901
- Seller Concessions Not Offered
Ownership History
Purchase Details
Home Financials for this Owner
Home Financials are based on the most recent Mortgage that was taken out on this home.Purchase Details
Purchase Details
Purchase Details
Purchase Details
Similar Homes in Indianapolis, IN
Home Values in the Area
Average Home Value in this Area
Purchase History
| Date | Type | Sale Price | Title Company |
|---|---|---|---|
| Warranty Deed | -- | None Listed On Document | |
| Quit Claim Deed | -- | None Available | |
| Special Warranty Deed | -- | None Available | |
| Limited Warranty Deed | -- | None Available | |
| Sheriffs Deed | $40,840 | None Available |
Property History
| Date | Event | Price | Change | Sq Ft Price |
|---|---|---|---|---|
| 06/09/2025 06/09/25 | Sold | $185,000 | -2.1% | $208 / Sq Ft |
| 05/27/2025 05/27/25 | Pending | -- | -- | -- |
| 05/16/2025 05/16/25 | For Sale | $189,000 | -- | $213 / Sq Ft |
Tax History Compared to Growth
Tax History
| Year | Tax Paid | Tax Assessment Tax Assessment Total Assessment is a certain percentage of the fair market value that is determined by local assessors to be the total taxable value of land and additions on the property. | Land | Improvement |
|---|---|---|---|---|
| 2024 | $2,491 | $106,900 | $5,000 | $101,900 |
| 2023 | $2,491 | $101,300 | $5,000 | $96,300 |
| 2022 | $2,301 | $93,800 | $5,000 | $88,800 |
| 2021 | $1,797 | $74,200 | $5,000 | $69,200 |
| 2020 | $1,480 | $63,900 | $5,000 | $58,900 |
| 2019 | $1,478 | $62,600 | $5,000 | $57,600 |
| 2018 | $1,521 | $60,500 | $5,000 | $55,500 |
| 2017 | $1,313 | $58,000 | $5,000 | $53,000 |
| 2016 | $1,283 | $56,700 | $5,000 | $51,700 |
| 2014 | $1,159 | $53,400 | $5,000 | $48,400 |
| 2013 | $1,279 | $53,400 | $5,000 | $48,400 |
Agents Affiliated with this Home
-
Katherine Ward
K
Seller's Agent in 2025
Katherine Ward
CrestPoint Real Estate
2 in this area
23 Total Sales
-
Diana Herrera
D
Buyer's Agent in 2025
Diana Herrera
Realty World Indy
(317) 289-1263
6 in this area
18 Total Sales
Map
Source: MIBOR Broker Listing Cooperative®
MLS Number: 22039306
APN: 49-06-20-107-260.000-901
- 4120 Breton St
- 3024 Falcon Dr
- 3161 Normandy Rd
- 4108 Patricia St
- 4020 Patricia St
- 4113 W 30th St
- 3103 Keswick Rd
- 3101 Danbury Rd
- 3149 Thayer St
- 2826 Falcon Dr
- 4620 Maren Dr
- 556 N Rybolt Ave
- 3242 Welch Dr
- 3425 Georgetown Rd
- 11 Digby Ct
- 3320 Welch Dr
- 3448 Georgetown Rd
- 4113 Red Bird Dr
- 3119 N Fuller Dr
- 2551 Eagledale Dr
