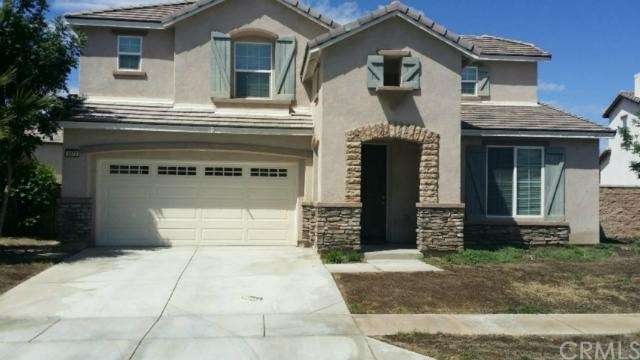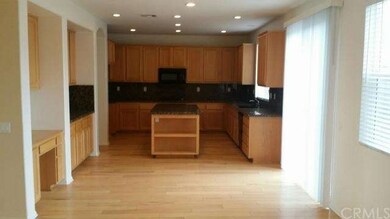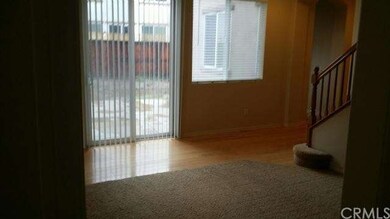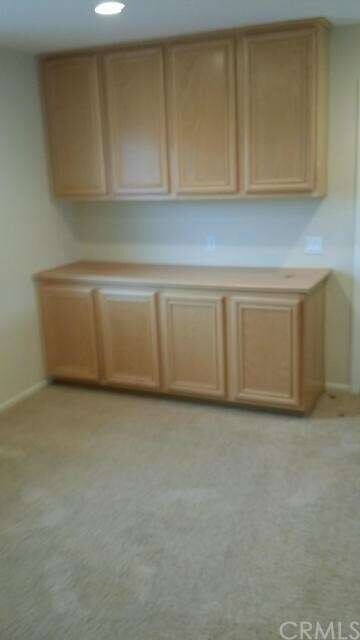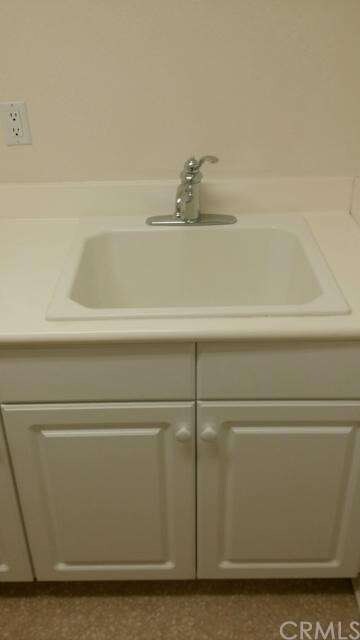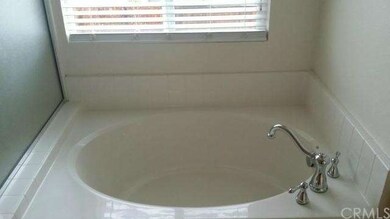
3072 Thyme Way Hemet, CA 92545
Page Ranch NeighborhoodHighlights
- Private Pool
- Clubhouse
- Property is near a park
- Gated Community
- Contemporary Architecture
- Wood Flooring
About This Home
As of May 2015Immaculate 2 story home located in the gated community of Willow Walk in West Hemet. This 5 bedroom, 3000 plus square foot home includes a spacious kitchen with ample cabinets, island, built in desk area, granite counters and back splash, with laminated wood flooring. There is a downstairs bedroom and bathroom, upstairs loft area with built in cabinets, upstairs laundry room with sink and cabinets, master bedroom bathroom has double sinks, separate bathtub and shower, and spacious walk in closest. There is plenty of storage with all the built in cabinets, linen closet and extended coat closet area. The freshly painted walls, recessed lighting, window blinds, fans, 2 panel interior and closet doors, and 2 AC units gives this home so many extra touches. Front and Back yards provides a blank canvas for your own personal landscaping options. Enjoy the serenity of the lakes, and enjoy the community amenities which includes a pool, Jacuzzi, clubhouse, basketball court, and parks. Located close to West Valley High School, shopping, and commuter friendly. This home is move in ready and a great choice for a first time buyer.
Last Agent to Sell the Property
GRIFFON REAL PROPERTIES License #01327994 Listed on: 12/08/2014
Co-Listed By
DAVID STEWART
VERONICA HOLLENBAUGH R.E. SERV License #01944031
Home Details
Home Type
- Single Family
Est. Annual Taxes
- $6,717
Year Built
- Built in 2005
Lot Details
- 9,148 Sq Ft Lot
- Wood Fence
- Block Wall Fence
- Paved or Partially Paved Lot
- Back and Front Yard
HOA Fees
- $184 Monthly HOA Fees
Parking
- 2 Car Attached Garage
- Parking Available
Home Design
- Contemporary Architecture
- Tile Roof
Interior Spaces
- 3,335 Sq Ft Home
- Ceiling Fan
- Recessed Lighting
- Blinds
- Family Room
- Living Room with Fireplace
- Dining Room
- Loft
- Neighborhood Views
- Laundry Room
Kitchen
- Eat-In Kitchen
- Electric Cooktop
- Microwave
- Granite Countertops
- Disposal
Flooring
- Wood
- Carpet
- Tile
- Vinyl
Bedrooms and Bathrooms
- 5 Bedrooms
- Main Floor Bedroom
- 3 Full Bathrooms
Pool
- Private Pool
- Spa
Outdoor Features
- Patio
- Rear Porch
Additional Features
- Property is near a park
- Central Heating and Cooling System
Listing and Financial Details
- Tax Lot 304
- Tax Tract Number 30041
- Assessor Parcel Number 460300008
Community Details
Amenities
- Community Barbecue Grill
- Picnic Area
- Clubhouse
Recreation
- Community Playground
- Community Pool
- Community Spa
Security
- Controlled Access
- Gated Community
Ownership History
Purchase Details
Home Financials for this Owner
Home Financials are based on the most recent Mortgage that was taken out on this home.Purchase Details
Home Financials for this Owner
Home Financials are based on the most recent Mortgage that was taken out on this home.Purchase Details
Purchase Details
Home Financials for this Owner
Home Financials are based on the most recent Mortgage that was taken out on this home.Similar Homes in Hemet, CA
Home Values in the Area
Average Home Value in this Area
Purchase History
| Date | Type | Sale Price | Title Company |
|---|---|---|---|
| Grant Deed | $270,000 | Title365 Company | |
| Grant Deed | $275,000 | Lsi Title Agency | |
| Trustee Deed | $365,116 | Accommodation | |
| Grant Deed | $433,000 | First American Title Ins Co |
Mortgage History
| Date | Status | Loan Amount | Loan Type |
|---|---|---|---|
| Open | $163,800 | Adjustable Rate Mortgage/ARM | |
| Previous Owner | $210,975 | New Conventional | |
| Previous Owner | $220,000 | Purchase Money Mortgage | |
| Previous Owner | $346,232 | Fannie Mae Freddie Mac |
Property History
| Date | Event | Price | Change | Sq Ft Price |
|---|---|---|---|---|
| 03/15/2024 03/15/24 | Rented | $2,980 | 0.0% | -- |
| 02/23/2024 02/23/24 | Under Contract | -- | -- | -- |
| 01/25/2024 01/25/24 | Price Changed | $2,980 | -3.9% | $1 / Sq Ft |
| 12/04/2023 12/04/23 | Price Changed | $3,100 | -8.8% | $1 / Sq Ft |
| 11/27/2023 11/27/23 | For Rent | $3,400 | +94.3% | -- |
| 12/25/2015 12/25/15 | Rented | $1,750 | 0.0% | -- |
| 12/25/2015 12/25/15 | Under Contract | -- | -- | -- |
| 12/09/2015 12/09/15 | For Rent | $1,750 | +9.4% | -- |
| 05/11/2015 05/11/15 | Rented | $1,600 | 0.0% | -- |
| 05/11/2015 05/11/15 | For Rent | $1,600 | 0.0% | -- |
| 05/06/2015 05/06/15 | Sold | $270,000 | -3.2% | $81 / Sq Ft |
| 03/03/2015 03/03/15 | Pending | -- | -- | -- |
| 12/08/2014 12/08/14 | For Sale | $279,000 | -- | $84 / Sq Ft |
Tax History Compared to Growth
Tax History
| Year | Tax Paid | Tax Assessment Tax Assessment Total Assessment is a certain percentage of the fair market value that is determined by local assessors to be the total taxable value of land and additions on the property. | Land | Improvement |
|---|---|---|---|---|
| 2023 | $6,717 | $311,889 | $63,531 | $248,358 |
| 2022 | $6,203 | $305,775 | $62,286 | $243,489 |
| 2021 | $6,413 | $299,780 | $61,065 | $238,715 |
| 2020 | $6,244 | $296,707 | $60,439 | $236,268 |
| 2019 | $6,020 | $290,890 | $59,254 | $231,636 |
| 2018 | $5,926 | $285,188 | $58,093 | $227,095 |
| 2017 | $5,884 | $279,597 | $56,954 | $222,643 |
| 2016 | $5,845 | $274,116 | $55,838 | $218,278 |
| 2015 | $5,806 | $256,000 | $61,000 | $195,000 |
| 2014 | -- | $256,000 | $61,000 | $195,000 |
Agents Affiliated with this Home
-
Jasmine Jing Feng
J
Seller's Agent in 2024
Jasmine Jing Feng
WeTrust Realty
(630) 696-0970
4 Total Sales
-

Seller's Agent in 2016
Qun Xiao
BOLD Realty Group
(626) 329-9278
-
Xiaosong Liu
X
Seller's Agent in 2015
Xiaosong Liu
Star Max Realty
(909) 696-5008
6 Total Sales
-
Veronica Hollenbaugh
V
Seller's Agent in 2015
Veronica Hollenbaugh
GRIFFON REAL PROPERTIES
(951) 845-5499
1 in this area
4 Total Sales
-
D
Seller Co-Listing Agent in 2015
DAVID STEWART
VERONICA HOLLENBAUGH R.E. SERV
Map
Source: California Regional Multiple Listing Service (CRMLS)
MLS Number: EV14255867
APN: 460-300-008
- 3077 Sun Delight Way
- 3035 Cat Tail Ct
- 1838 Tamarack Ln
- 1874 Balsawood Dr
- 2869 Maple Dr
- 2842 Blue Spruce Dr
- 1501 Ailanthus Dr
- 2918 Dogwood Way
- 1352 Veronica Trail
- 2591 Peach Tree St
- 1863 Ash Tree Ln
- 1349 Jasmine Way
- 1886 Ash Tree Ln
- 3830 Cougar Canyon Rd
- 1330 Brentwood Way
- 1307 Brentwood Way
- 2108 Pecan Tree St
- 2746 Manzanita Way
- 1237 Basswood Way
- 1200 Dutch Mill Rd
