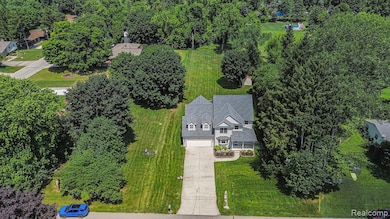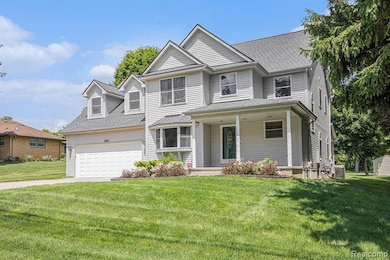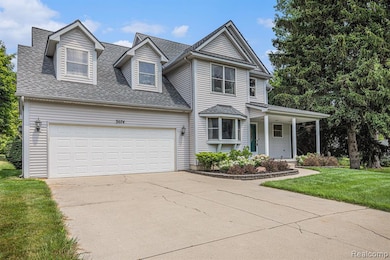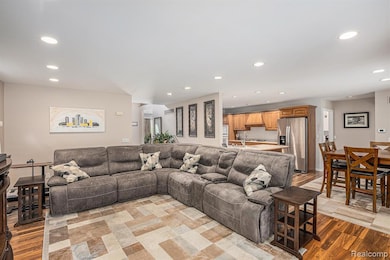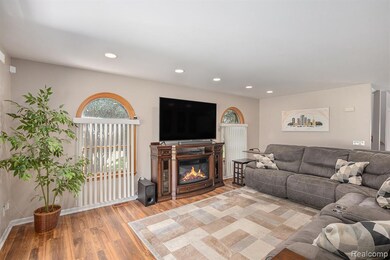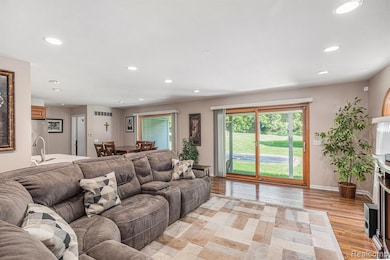** Open House Sunday 7/20 from 12pm -2pm ** Welcome to this 3100+ sq ft beautifully maintained colonial in sought-after Rochester Hills, offering a perfect blend of comfort, space & upgrades. Situated on a serene .65-acre lot w/ mature trees, refreshed landscaping and NO HOA, this 4-bedroom, 2 full +2 half-bath home features an open, functional layout ideal for both everyday living and entertaining. Upon entering, guests are greeted by a stately 2 story foyer. The 1st floor primary ensuite offers convenience and privacy, complete with a spacious walk-in closet and a full bathroom. Also on main level a large laundry room provides true 1st floor living! A home office or formal dining space is a bonus! Generously sized kitchen boasts ample cabinetry, extensive counter space as well as dining area, all flowing seamlessly into the Great Room w/doorwall to a covered patio. Upstairs are 3 additional spacious bedrooms, a full bath & huge loft area—perfect for a playroom, second office, or lounge space. Finished basement adds another 1200 sq ft and is an entertainer’s dream featuring 9-foot ceilings, smart home lights, a wet bar & flex space for a game room, home gym, theater setup, or all three! 2 storage areas in the basement can handle all of your storage needs as well! Major updates include: new roof (2024), new HVAC (2022), newer Pella windows, newer carpet, tankless water heater, whole-house generator & much more. Enjoy peace & privacy on the oversized lot, while being conveniently located near shopping, dining, parks & major expressways. All appliances, pool table + generator included. A/V equip may be in use. BATVAI IDRBNG.


