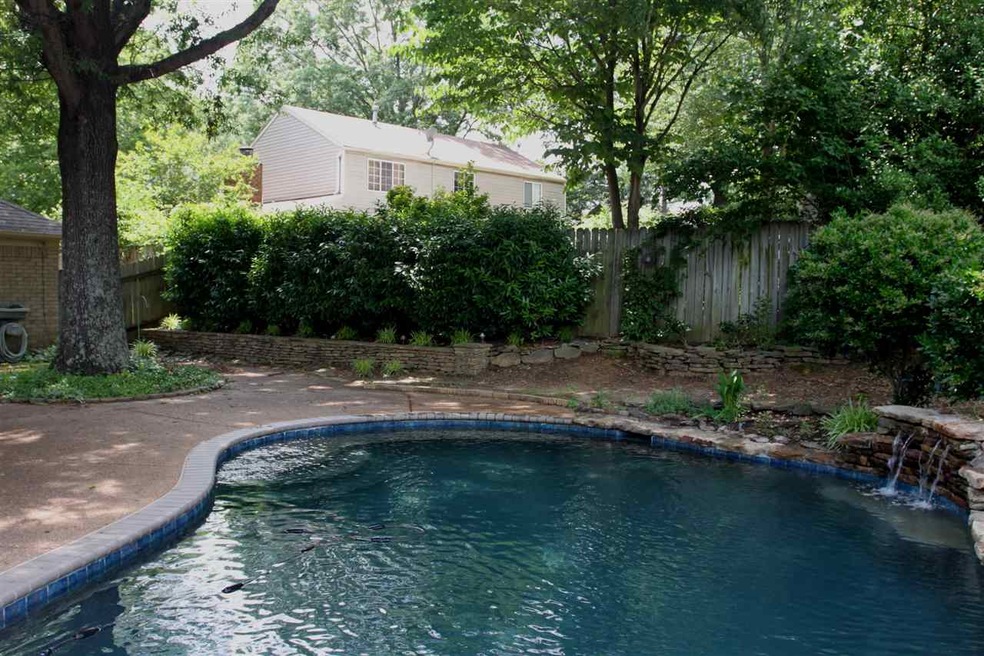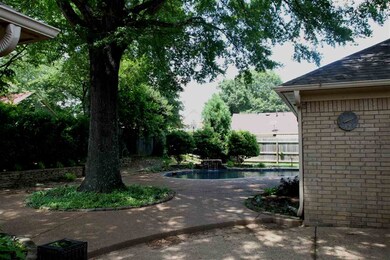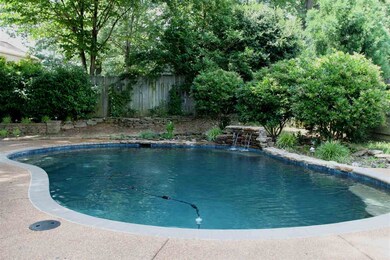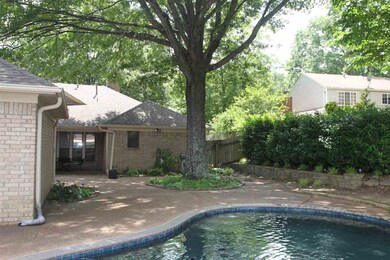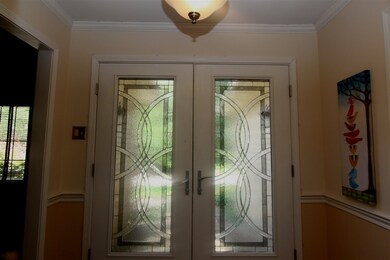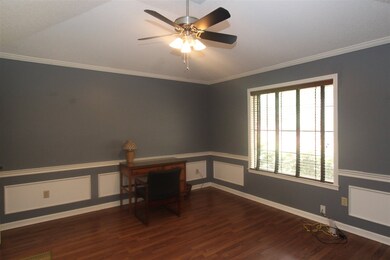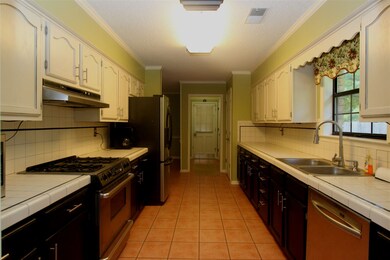
3075 Circle Gate Dr Germantown, TN 38138
Southern Shelby County NeighborhoodHighlights
- Detached Guest House
- In Ground Pool
- Bonus Room
- Forest Hill Elementary School Rated A
- Soft Contemporary Architecture
- Great Room
About This Home
As of August 20161 story home in Germantown with a gunite pool w waterfall! 3br 2ba main house with a pool house or mother-in-law suite detached from main home. Has a full shower and opens to the pool. Very unique and open floorplan. New floors in den. Rear 2 car carport with extra parking. Backyard is gorgeous with lots of patio, trees, and the stunning pool.
Last Agent to Sell the Property
Crye-Leike, Inc., REALTORS License #224177 Listed on: 06/06/2016

Home Details
Home Type
- Single Family
Est. Annual Taxes
- $2,796
Year Built
- Built in 1979
Lot Details
- 0.43 Acre Lot
- Wood Fence
- Landscaped
- Few Trees
Home Design
- Soft Contemporary Architecture
- Slab Foundation
- Composition Shingle Roof
Interior Spaces
- 2,600-2,799 Sq Ft Home
- 2,719 Sq Ft Home
- 1-Story Property
- Ceiling Fan
- Fireplace Features Masonry
- Double Pane Windows
- Window Treatments
- Aluminum Window Frames
- Entrance Foyer
- Great Room
- Breakfast Room
- Dining Room
- Den with Fireplace
- Bonus Room
- Storage Room
- Laundry Room
- Pull Down Stairs to Attic
Kitchen
- Breakfast Bar
- Oven or Range
- Cooktop
- Disposal
Flooring
- Partially Carpeted
- Laminate
- Tile
Bedrooms and Bathrooms
- 4 Main Level Bedrooms
- In-Law or Guest Suite
- 3 Full Bathrooms
- Dual Vanity Sinks in Primary Bathroom
- Separate Shower
Parking
- 2 Car Attached Garage
- Carport
- Driveway
Pool
- In Ground Pool
- Pool Equipment or Cover
Additional Homes
- Detached Guest House
Utilities
- Central Heating and Cooling System
- Heating System Uses Gas
- 220 Volts
Community Details
- Germantown Park Sec B 1 Subdivision
Listing and Financial Details
- Assessor Parcel Number G0231D A00202
Ownership History
Purchase Details
Home Financials for this Owner
Home Financials are based on the most recent Mortgage that was taken out on this home.Purchase Details
Purchase Details
Home Financials for this Owner
Home Financials are based on the most recent Mortgage that was taken out on this home.Purchase Details
Home Financials for this Owner
Home Financials are based on the most recent Mortgage that was taken out on this home.Purchase Details
Home Financials for this Owner
Home Financials are based on the most recent Mortgage that was taken out on this home.Similar Homes in the area
Home Values in the Area
Average Home Value in this Area
Purchase History
| Date | Type | Sale Price | Title Company |
|---|---|---|---|
| Warranty Deed | $300,000 | Sure Title Company Llc | |
| Interfamily Deed Transfer | -- | None Available | |
| Warranty Deed | $239,400 | Realty Title | |
| Warranty Deed | $212,500 | None Available | |
| Warranty Deed | $235,000 | -- |
Mortgage History
| Date | Status | Loan Amount | Loan Type |
|---|---|---|---|
| Open | $255,000 | Commercial | |
| Previous Owner | $239,400 | Adjustable Rate Mortgage/ARM | |
| Previous Owner | $199,000 | Credit Line Revolving | |
| Previous Owner | $40,000 | Credit Line Revolving | |
| Previous Owner | $188,000 | Fannie Mae Freddie Mac |
Property History
| Date | Event | Price | Change | Sq Ft Price |
|---|---|---|---|---|
| 08/22/2016 08/22/16 | Sold | $239,400 | -0.2% | $92 / Sq Ft |
| 06/14/2016 06/14/16 | Pending | -- | -- | -- |
| 06/06/2016 06/06/16 | For Sale | $239,900 | +12.9% | $92 / Sq Ft |
| 06/21/2012 06/21/12 | Sold | $212,500 | -3.4% | $82 / Sq Ft |
| 06/08/2012 06/08/12 | Pending | -- | -- | -- |
| 05/21/2012 05/21/12 | For Sale | $219,900 | -- | $85 / Sq Ft |
Tax History Compared to Growth
Tax History
| Year | Tax Paid | Tax Assessment Tax Assessment Total Assessment is a certain percentage of the fair market value that is determined by local assessors to be the total taxable value of land and additions on the property. | Land | Improvement |
|---|---|---|---|---|
| 2025 | $2,796 | $97,050 | $16,250 | $80,800 |
| 2024 | $2,796 | $82,475 | $12,575 | $69,900 |
| 2023 | $4,312 | $82,475 | $12,575 | $69,900 |
| 2022 | $4,176 | $82,475 | $12,575 | $69,900 |
| 2021 | $4,289 | $82,475 | $12,575 | $69,900 |
| 2020 | $3,999 | $66,650 | $12,575 | $54,075 |
| 2019 | $2,699 | $66,650 | $12,575 | $54,075 |
| 2018 | $2,699 | $66,650 | $12,575 | $54,075 |
| 2017 | $4,052 | $66,650 | $12,575 | $54,075 |
| 2016 | $2,271 | $51,975 | $0 | $0 |
| 2014 | $2,271 | $51,975 | $0 | $0 |
Agents Affiliated with this Home
-
Danny Freeman

Seller's Agent in 2016
Danny Freeman
Crye-Leike, Inc., REALTORS
(901) 406-3224
5 in this area
291 Total Sales
-
Greg Renfrow

Buyer's Agent in 2016
Greg Renfrow
NextHome Cornerstone Realty
(901) 560-6398
1 in this area
94 Total Sales
-
Gloria Strawn
G
Seller's Agent in 2012
Gloria Strawn
C21 Home First, REALTORS
(901) 482-3392
2 in this area
27 Total Sales
-
Patty Everitt

Buyer's Agent in 2012
Patty Everitt
Coldwell Banker Collins-Maury
(901) 487-7709
2 in this area
62 Total Sales
Map
Source: Memphis Area Association of REALTORS®
MLS Number: 9978849
APN: G0-231D-A0-0202
- 7846 Players Club Pkwy
- 0 Hacks Cross Rd
- 8018 Cross Pike Dr
- 8141 Effingham Dr
- 3062 Cross Country Dr
- 7927 Woodleaf Dr
- 8184 Hampton Grove Ln
- 2899 Cross Country Dr
- 7881 Elm Leaf Dr
- 7802 Foster Ridge Rd
- 8037 Winding Creek Dr
- 8304 Mossy Creek Dr
- 2866 Ole Pike Dr
- 7637 Cross Village Dr
- 3279 Wind Shadow Cove
- 3206 N Avenel Cove
- 3257 S Avenel Cove
- 7582 Callis Creek Dr
- 3099 Mon Cheri Ln
- 3046 Dee Ann Dr
