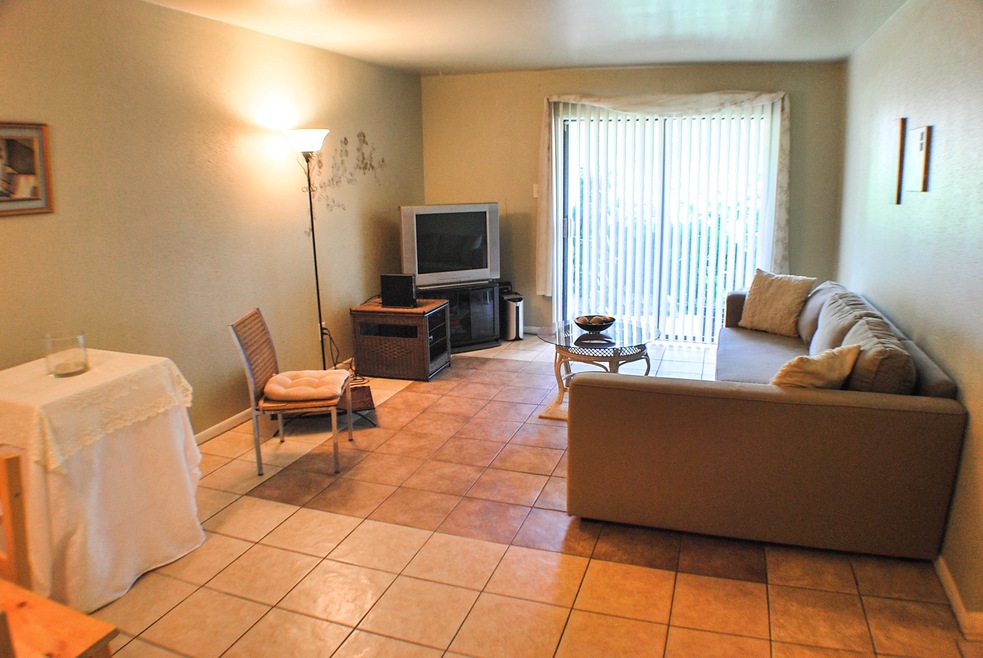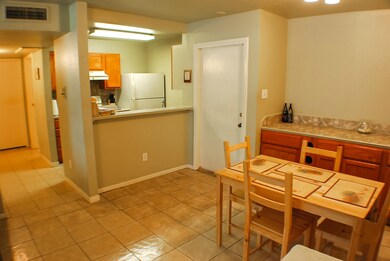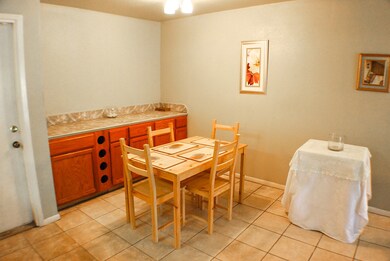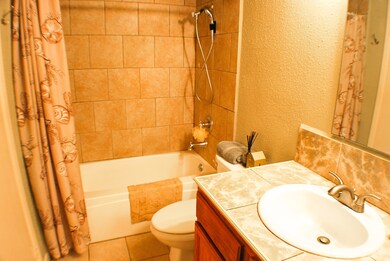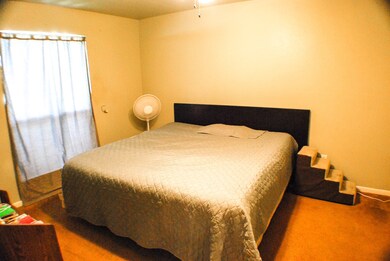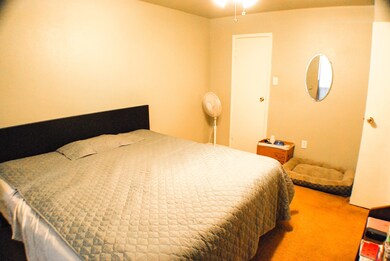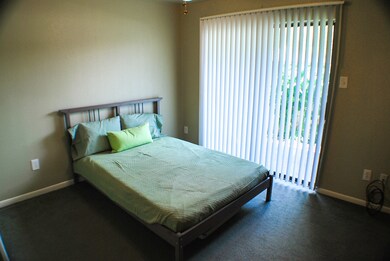
3075 Walnut Bend Ln Unit 16 Houston, TX 77042
Westchase NeighborhoodEstimated Value: $90,967 - $99,000
Highlights
- Gated Community
- Deck
- Community Pool
- 256,624 Sq Ft lot
- Contemporary Architecture
- Breakfast Bar
About This Home
As of September 2020This beautifully presented unit is located in a prime position,close to Westheimer Road. One of the most popular shopping streets in the area. You can walk or drive to many of the amenities and major highways. Bus is accessible. After your day out return to your safe security monitored gated community. You'll get your very own dedicated covered parking space. Plus access to uncovered parking areas that are perfect for when you have friends & family visit. Inside you'll find comfortable, convenient pet friendly ground floor living with easy access to mailbox & trash dumpster to dispose of household trash. Contemporary modern style Formica counter tops, and back splash in kitchen and bathroom, washer & dryer connections, cook top range, wet bar, ceramic tile unit, carpet in bedrooms, luxurious patio green space, ceiling fans in bedrooms, Comcast cable & Wi-Fi ready, AT&T landline ready, central heat & air conditioning, breakfast bar, living room/dining room combo, walk in closet space.
Property Details
Home Type
- Condominium
Est. Annual Taxes
- $1,165
Year Built
- Built in 1979
Lot Details
- 6
HOA Fees
- $315 Monthly HOA Fees
Home Design
- Contemporary Architecture
- Traditional Architecture
- Slab Foundation
- Composition Roof
- Stucco
Interior Spaces
- 765 Sq Ft Home
- 3-Story Property
- Ceiling Fan
- Window Treatments
- Living Room
- Carpet
Kitchen
- Breakfast Bar
- Electric Oven
- Dishwasher
- Laminate Countertops
- Disposal
Bedrooms and Bathrooms
- 2 Bedrooms
- 1 Full Bathroom
Laundry
- Laundry in Utility Room
- Dryer
- Washer
Home Security
Parking
- Detached Carport Space
- Assigned Parking
Eco-Friendly Details
- Energy-Efficient Thermostat
Outdoor Features
- Deck
- Patio
Schools
- Outley Elementary School
- O'donnell Middle School
- Aisd Draw High School
Utilities
- Central Heating and Cooling System
- Heating System Uses Gas
- Programmable Thermostat
Community Details
Overview
- Association fees include insurance, ground maintenance, maintenance structure, recreation facilities, sewer, water
- Genesis Association
- River Stone 1 Condo Subdivision
Recreation
- Community Pool
Security
- Controlled Access
- Gated Community
- Fire and Smoke Detector
Ownership History
Purchase Details
Home Financials for this Owner
Home Financials are based on the most recent Mortgage that was taken out on this home.Purchase Details
Purchase Details
Purchase Details
Similar Homes in the area
Home Values in the Area
Average Home Value in this Area
Purchase History
| Date | Buyer | Sale Price | Title Company |
|---|---|---|---|
| Vasquez Melyin Kathiana Sevilla | -- | None Available | |
| Bonefont Lea | -- | Old Republic National Title | |
| Federal National Mortgage Association | $37,098 | None Available | |
| River Stone 1 Association Inc | -- | None Available |
Property History
| Date | Event | Price | Change | Sq Ft Price |
|---|---|---|---|---|
| 09/03/2020 09/03/20 | Sold | -- | -- | -- |
| 08/04/2020 08/04/20 | Pending | -- | -- | -- |
| 07/25/2020 07/25/20 | For Sale | $65,000 | -- | $85 / Sq Ft |
Tax History Compared to Growth
Tax History
| Year | Tax Paid | Tax Assessment Tax Assessment Total Assessment is a certain percentage of the fair market value that is determined by local assessors to be the total taxable value of land and additions on the property. | Land | Improvement |
|---|---|---|---|---|
| 2023 | $1,988 | $93,212 | $17,710 | $75,502 |
| 2022 | $1,682 | $72,322 | $13,741 | $58,581 |
| 2021 | $1,519 | $62,242 | $11,826 | $50,416 |
| 2020 | $1,281 | $65,364 | $12,419 | $52,945 |
| 2019 | $1,222 | $53,220 | $10,112 | $43,108 |
| 2018 | $224 | $53,220 | $10,112 | $43,108 |
| 2017 | $1,000 | $53,220 | $10,112 | $43,108 |
| 2016 | $909 | $54,582 | $10,371 | $44,211 |
| 2015 | $489 | $50,819 | $9,656 | $41,163 |
| 2014 | $489 | $41,757 | $7,934 | $33,823 |
Agents Affiliated with this Home
-
Michael Crider

Seller's Agent in 2020
Michael Crider
Keller Williams Platinum
(281) 656-4211
1 in this area
88 Total Sales
-
S
Buyer's Agent in 2020
Susan Sajadi
Next Trend Realty LLC
(832) 517-2892
Map
Source: Houston Association of REALTORS®
MLS Number: 87427432
APN: 1144950030016
- 3075 Walnut Bend Ln Unit 28
- 3075 Walnut Bend Ln Unit 36
- 3005 Walnut Bend Ln Unit 32
- 3085 Walnut Bend Ln Unit 12
- 3045 Walnut Bend Ln Unit 27
- 3100 Walnut Bend Ln Unit 508
- 3035 Walnut Bend Ln Unit 33
- 3035 Walnut Bend Ln Unit 15
- 3035 Walnut Bend Ln Unit 22
- 3035 Walnut Bend Ln Unit 35
- 3025 Walnut Bend Ln Unit 16
- 3025 Walnut Bend Ln Unit 24
- 3025 Walnut Bend Ln Unit 17
- 10855 Meadowglen Ln Unit 806
- 10855 Meadowglen Ln Unit 1101
- 10855 Meadowglen Ln Unit 1030
- 10855 Meadowglen Ln Unit 854
- 10855 Meadowglen Ln Unit 1112
- 10855 Meadowglen Ln Unit 832
- 3130 Walnut Bend Ln Unit 409
- 3075 Walnut Bend Ln Unit 37
- 3075 Walnut Bend Ln Unit 24
- 3075 Walnut Bend Ln Unit 21
- 3075 Walnut Bend Ln Unit 14
- 3075 Walnut Bend Ln Unit 25
- 3075 Walnut Bend Ln Unit 35
- 3075 Walnut Bend Ln Unit 38
- 3075 Walnut Bend Ln Unit 34
- 3075 Walnut Bend Ln Unit 33
- 3075 Walnut Bend Ln Unit 32
- 3075 Walnut Bend Ln Unit 31
- 3075 Walnut Bend Ln Unit 27
- 3075 Walnut Bend Ln Unit 26
- 3075 Walnut Bend Ln Unit 17
- 3075 Walnut Bend Ln Unit 16
- 3075 Walnut Bend Ln Unit 15
- 3075 Walnut Bend Ln Unit 13
- 3075 Walnut Bend Ln Unit 12
- 3075 Walnut Bend Ln Unit 11
- 3075 Walnut Bend Ln
