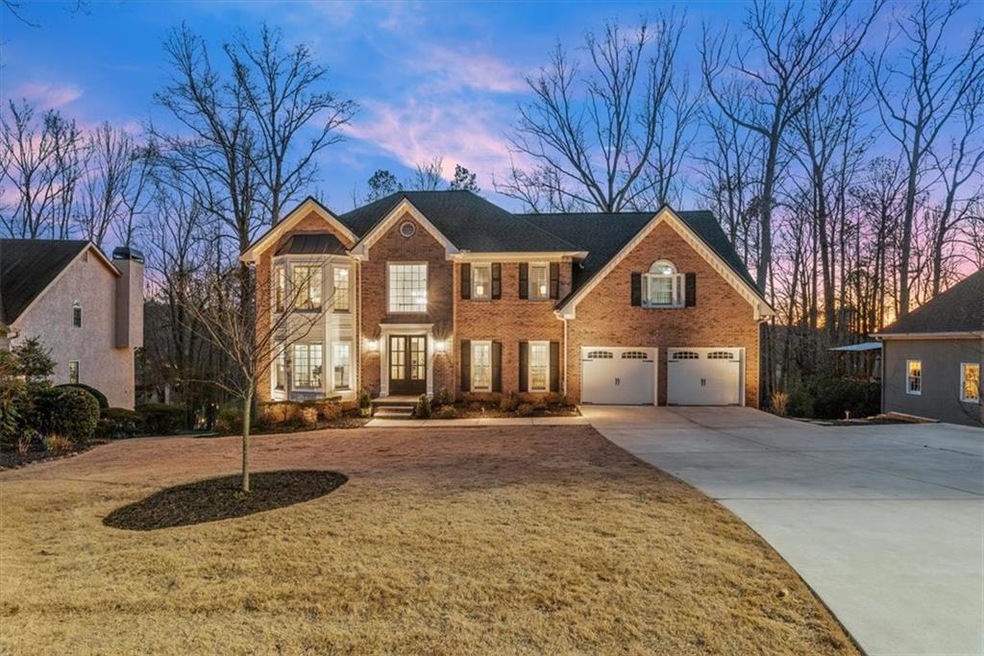You will love this entertainer’s dream home in one of the top swim and tennis neighborhoods in East Cobb. Proximity to the amenities, the cul-de-sac, sunset views, and location off a side street make it ideal. You will notice the extra wide driveway, new garage doors, custom wood shutters, newer roof and windows, and professional landscaping with outdoor lighting. As you enter the newly installed double front doors into the two-story foyer you’ll experience the impeccable craftmanship throughout the home with 9ft ceilings and hardwoods on the main. Welcome home to the well-maintained home with new water heater, new irrigation system, new walkway to the backyard, fully insulated attic above the garage, and the beautifully renovated kitchen and primary bathroom. Gather in the heart of the home in the kitchen with soft close white shaker cabinets, quartz countertop, tile backsplash, and stainless appliances including double oven, farmhouse sink, dishwasher, and built-in microwave. There is ample space for all your storage needs with a pantry and laundry room off the kitchen with utility sink and built-in storage. Enjoy a morning cup of coffee fireside in the family room by the newly painted brick fireplace or in the light filled eat-in dining area. Grill and entertain on the large, open-air deck with access off the kitchen and family room. Getaway to the spacious primary bedroom with trey ceiling and new carpet. Reset after a long day in the ensuite primary bathroom with jacuzzi tub, frameless glass door marble shower, tile flooring, two separate vanities with marble countertops and stylish lighting and hardware, and large walk-in closet. There is plenty of space for family or guests in the four accompanying bedrooms with one of the few floor plans with 3 full updated bathrooms upstairs. Cheer on your sports team, watch a movie on the projector wall or play on your favorite game table in the terrace level with walk-out underdeck area wired for a hot tub. You have tons of storage space and a workshop to add the perfect touch for your lifestyle needs. The large, fenced backyard makes a great place for your favorite outdoor activities. Spend time with friends and family roasting marshmallows by the firepit. The award-winning schools, neighborhood events and amenities including 2 event pavilions, 4 brand new tennis courts, brand new multi-purpose court for pickleball and basketball, pool, and playground complete the attributes that make this a must have home.

